$2,900
$1001220 Greentree Path, Oshawa, ON L1L 0X1
Kedron, Oshawa,
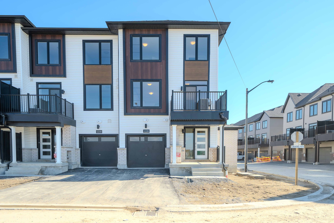
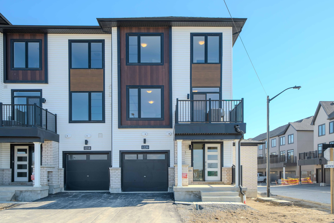
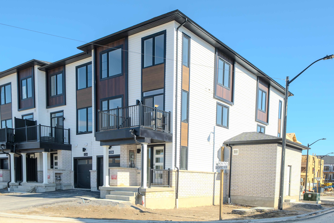
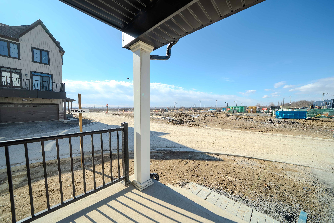
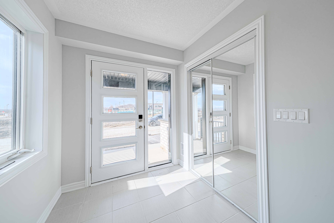
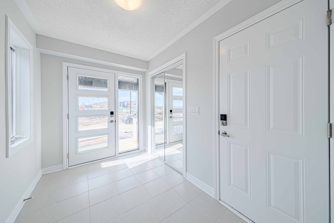
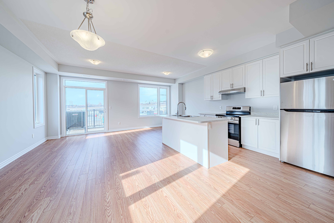
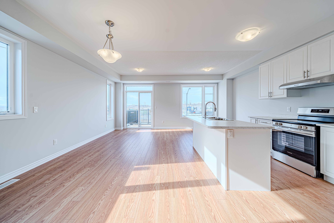
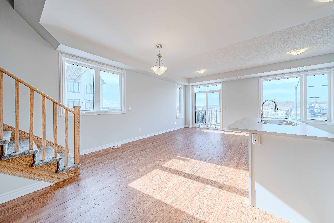
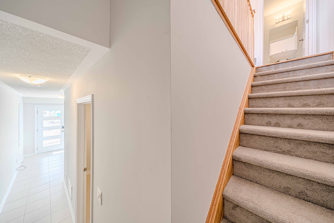
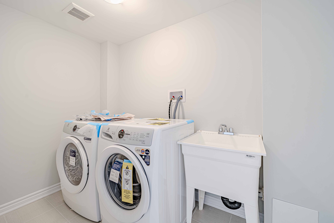
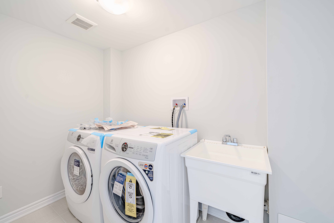
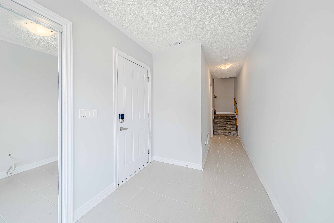
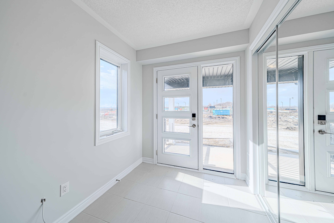
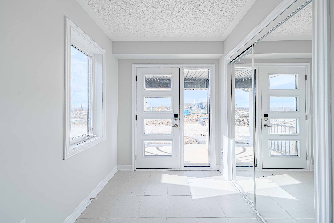
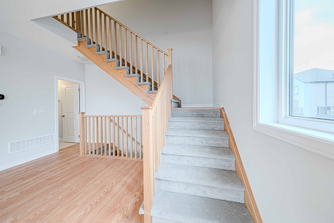
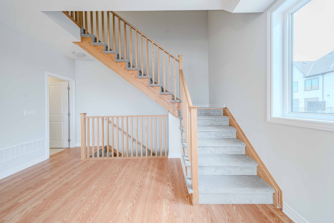
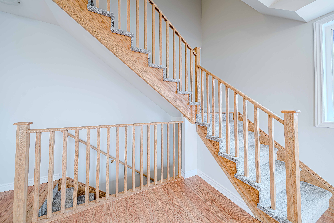
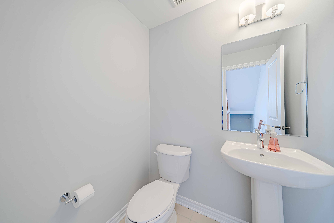
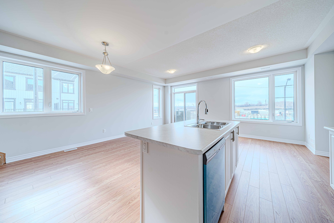
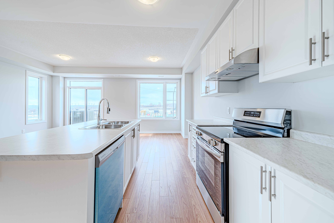
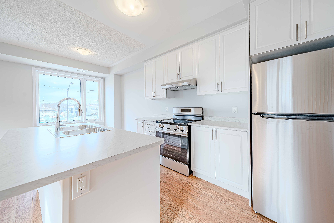


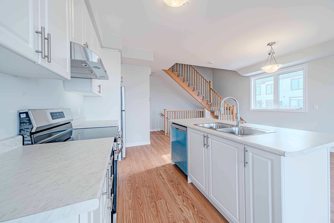
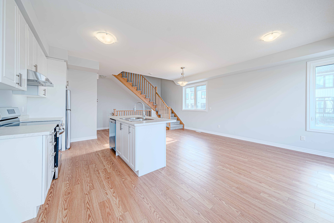
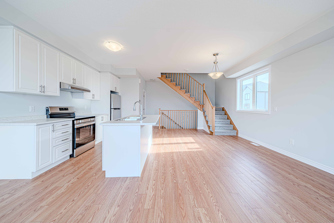
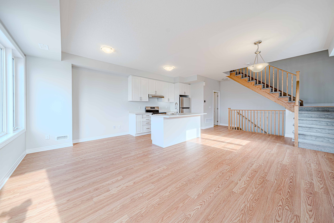
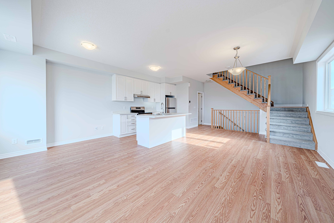

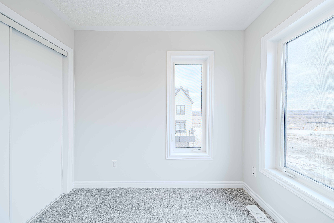
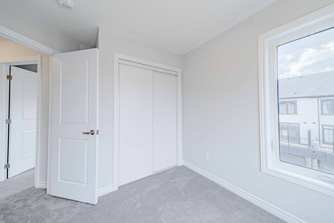
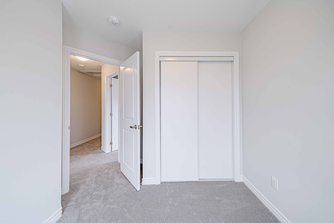
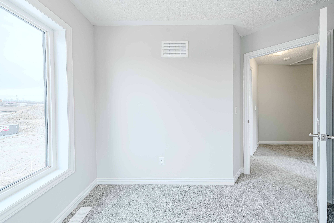
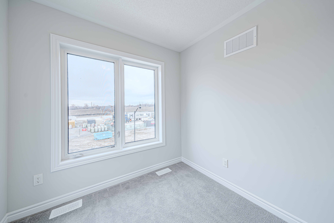
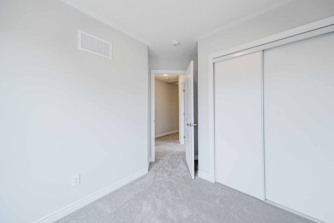
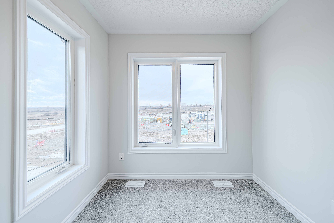
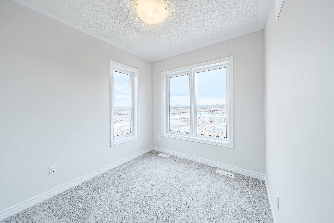
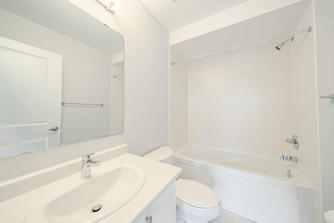
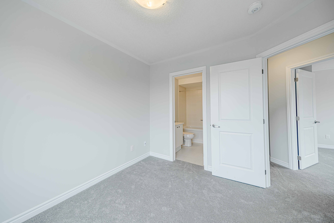
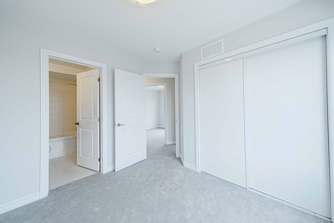
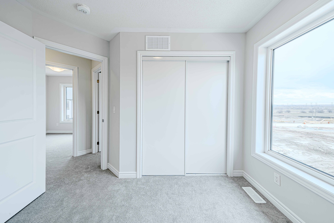
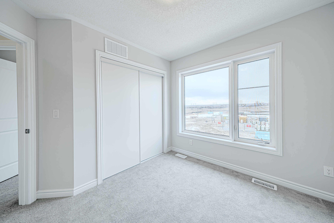
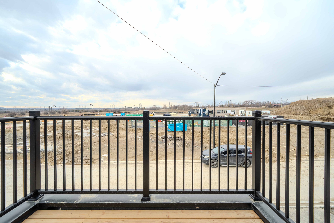
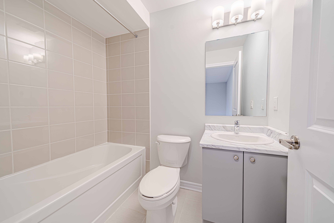
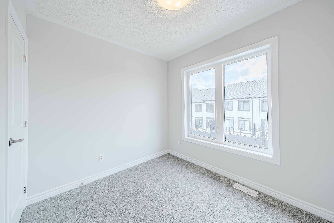
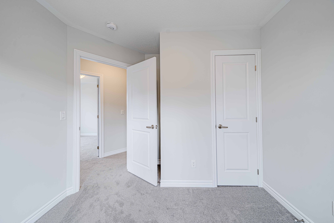
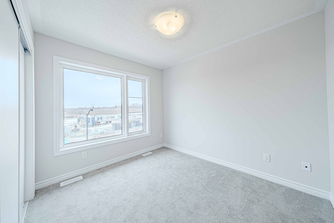
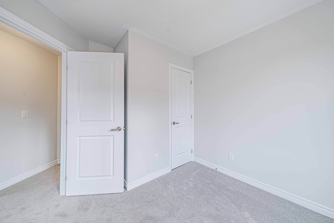
 Properties with this icon are courtesy of
TRREB.
Properties with this icon are courtesy of
TRREB.![]()
Welcome to this beautifully crafted Minto built 3-bedroom, 3-bathroom corner unit townhouse located in the highly sought-after Kedron community of North Oshawa. This brand new, never lived in home offers the perfect blend of modern comfort and thoughtful design in a growing family-friendly neighborhood. Step into a bright and spacious open-concept layout, flooded with natural light from multiple large windows. The corner unit design offers added privacy and extra square footage, making it feel more like a semi-detached home. Features include: 9ft ceilings on the 2nd floor, Modern kitchen with stainless steel appliances, Expansive living and dining areas, perfect for entertaining. Located close to top-rated schools, parks, shopping, Durham College, Ontario Tech University, and easy access to Hwy 407.Don't miss this opportunity to own a move-in ready, never-lived-in home in one of Oshawa's most vibrant and growing communities!
- HoldoverDays: 60
- Architectural Style: 3-Storey
- Property Type: Residential Freehold
- Property Sub Type: Att/Row/Townhouse
- DirectionFaces: South
- GarageType: Attached
- Directions: South of Winchester/Harmony
- Parking Features: Private
- ParkingSpaces: 1
- Parking Total: 2
- WashroomsType1: 2
- WashroomsType2: 1
- BedroomsAboveGrade: 3
- Interior Features: Water Heater
- Basement: None
- Cooling: Central Air
- HeatSource: Gas
- HeatType: Forced Air
- ConstructionMaterials: Vinyl Siding
- Roof: Asphalt Shingle
- Pool Features: None
- Sewer: Sewer
- Foundation Details: Poured Concrete
| School Name | Type | Grades | Catchment | Distance |
|---|---|---|---|---|
| {{ item.school_type }} | {{ item.school_grades }} | {{ item.is_catchment? 'In Catchment': '' }} | {{ item.distance }} |

