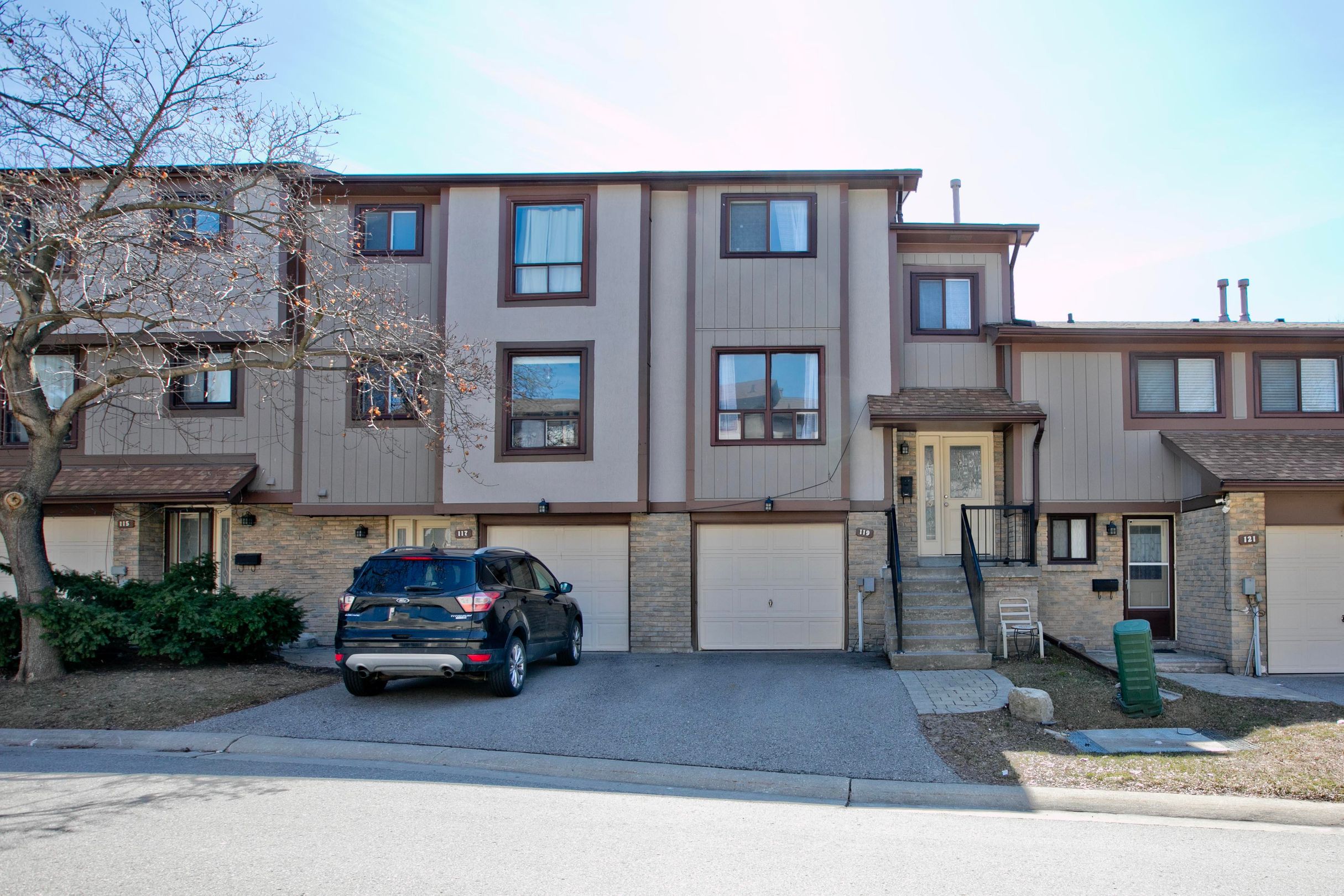$825,000
#119 - 24 Fundy Bay Boulevard, Toronto, ON M1W 3A4
Steeles, Toronto,



















 Properties with this icon are courtesy of
TRREB.
Properties with this icon are courtesy of
TRREB.![]()
Beautiful Townhouse In The High Demand Area. Famous Dr. Norman Bethune C.I. School Zone. Southview Bright & Spacious Well Kept Home. Upgraded Kitchen With Eating Area. Fresh Paints, Laminated Floors Thru-Out, Hardwood Staircase. Finished BSMT W Separate Entrance & Walk Out To Yard. BSMT Can Be Used As 4th Bedroom And Has Newer Washroom. Fully Fenced Backyard, Directly Access To Garage. Close To Hwy 401&404, Parks, Community Centre, Restaurants, Banks, Supermarket, Recreational Centre And More. Move In And Enjoy....
- HoldoverDays: 60
- Architectural Style: 3-Storey
- Property Type: Residential Condo & Other
- Property Sub Type: Condo Townhouse
- GarageType: Built-In
- Directions: Birchmount/McNicoll
- Tax Year: 2025
- Parking Features: Private
- ParkingSpaces: 1
- Parking Total: 2
- WashroomsType1: 1
- WashroomsType1Level: Ground
- WashroomsType2: 1
- WashroomsType2Level: Third
- BedroomsAboveGrade: 3
- BedroomsBelowGrade: 1
- Interior Features: Carpet Free
- Basement: Finished with Walk-Out
- Cooling: Central Air
- HeatSource: Gas
- HeatType: Forced Air
- LaundryLevel: Lower Level
- ConstructionMaterials: Brick, Stucco (Plaster)
- PropertyFeatures: Fenced Yard, Library, Park, Public Transit, Rec./Commun.Centre, School
| School Name | Type | Grades | Catchment | Distance |
|---|---|---|---|---|
| {{ item.school_type }} | {{ item.school_grades }} | {{ item.is_catchment? 'In Catchment': '' }} | {{ item.distance }} |




















