$3,100
2638 Castlegate Crossing Crossing, Pickering, ON L1X 0H8
Duffin Heights, Pickering,



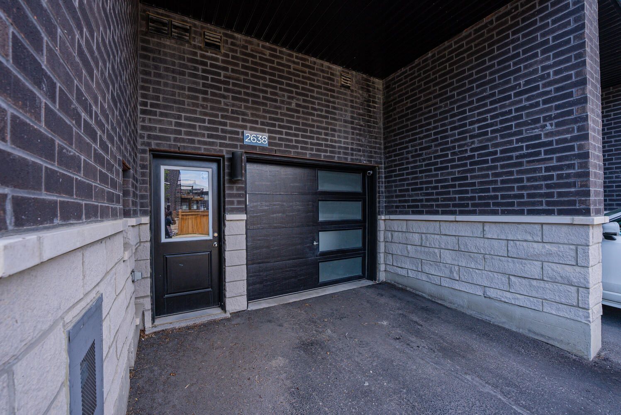






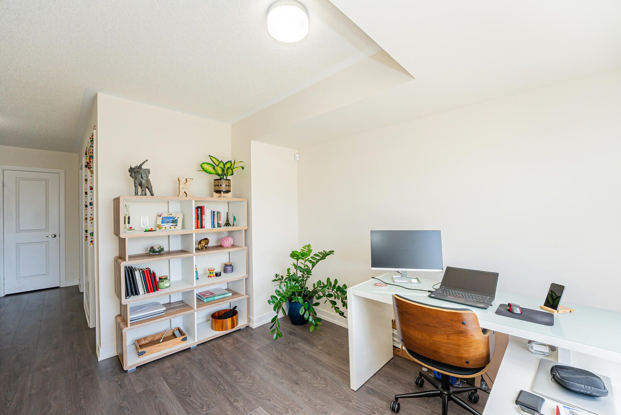

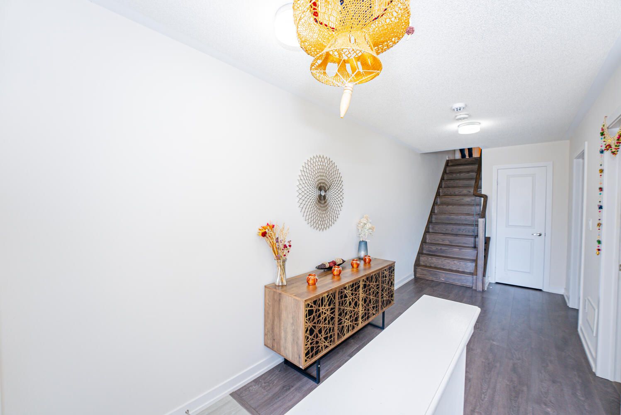
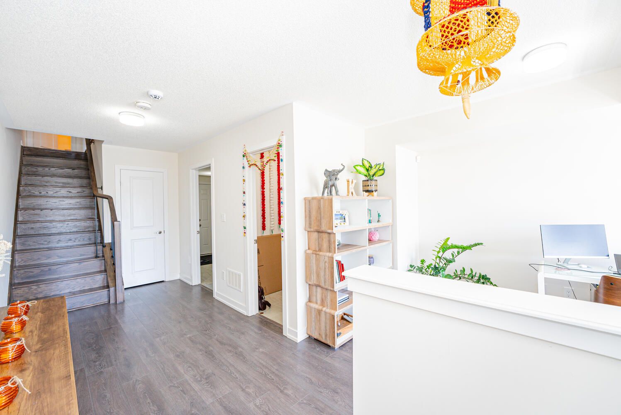

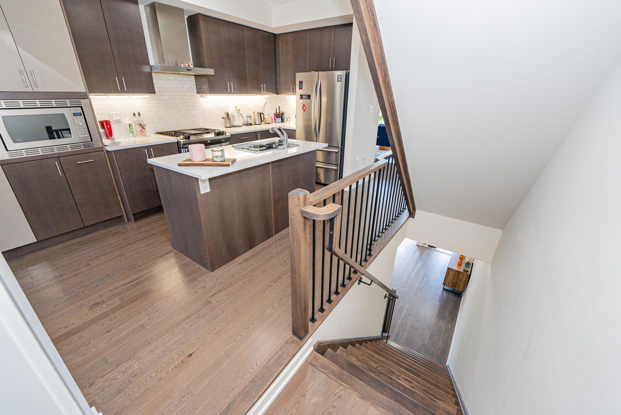
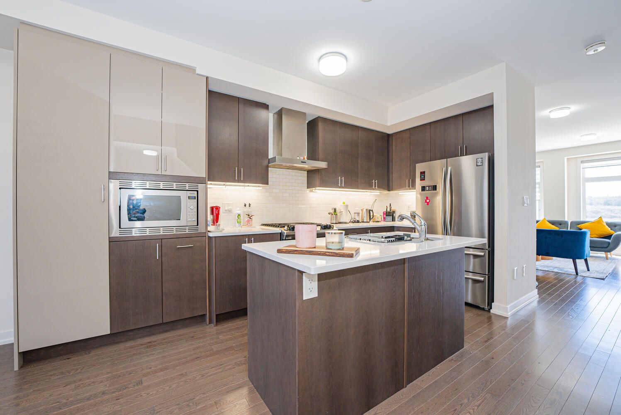
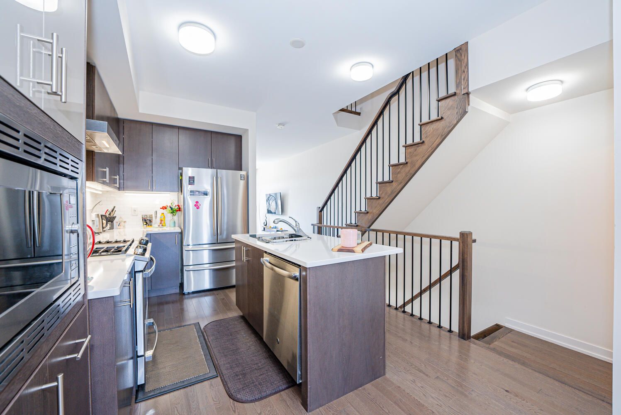


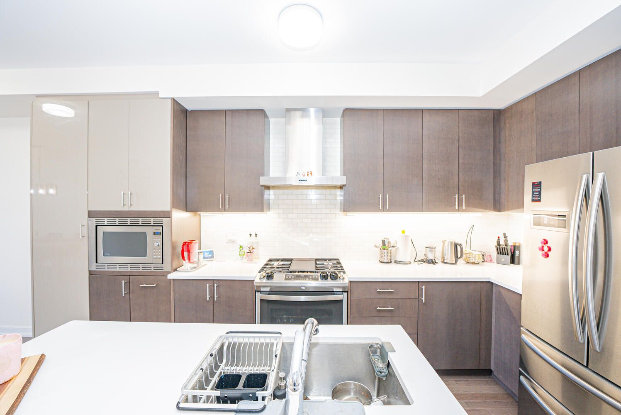
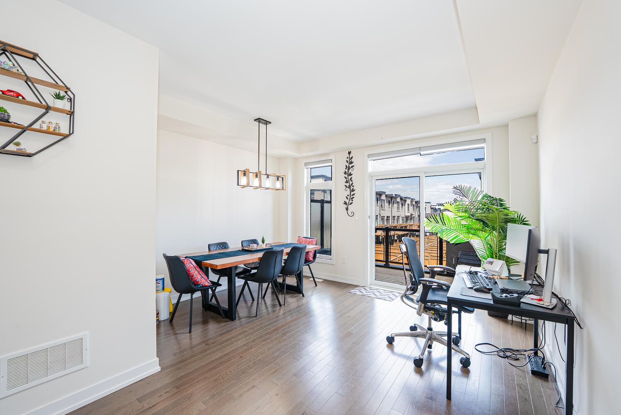


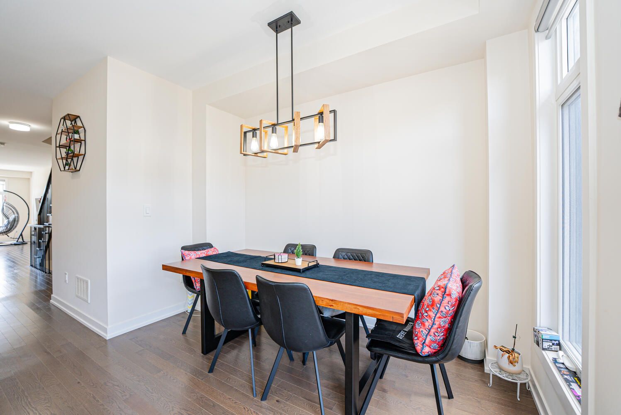





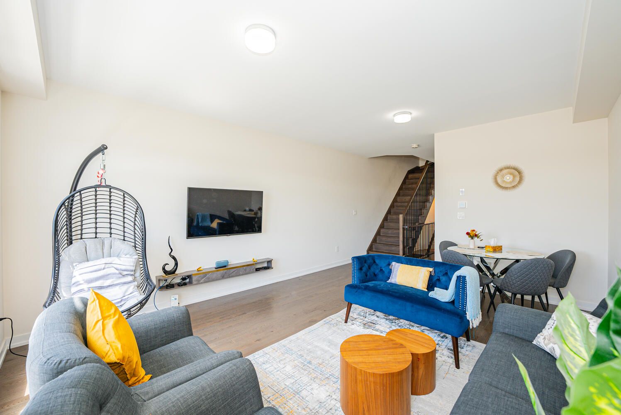

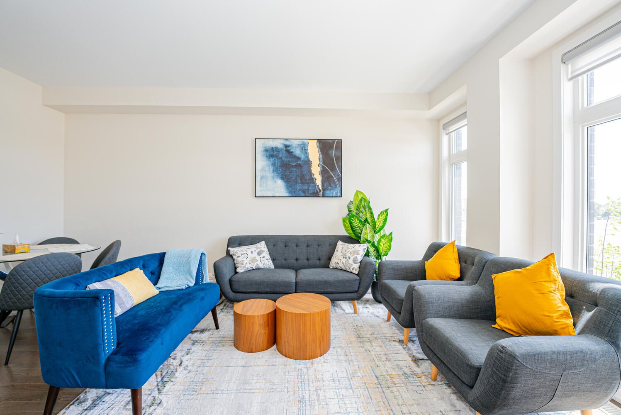



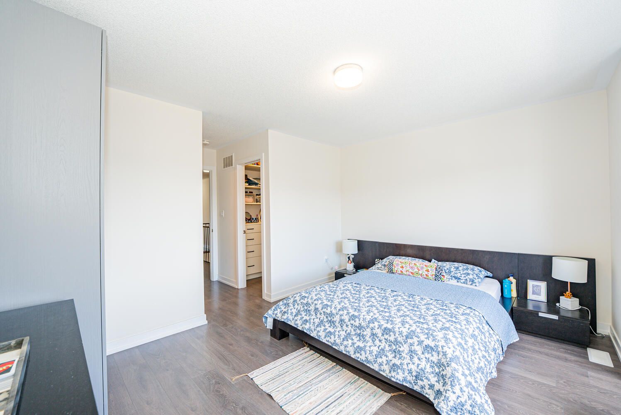







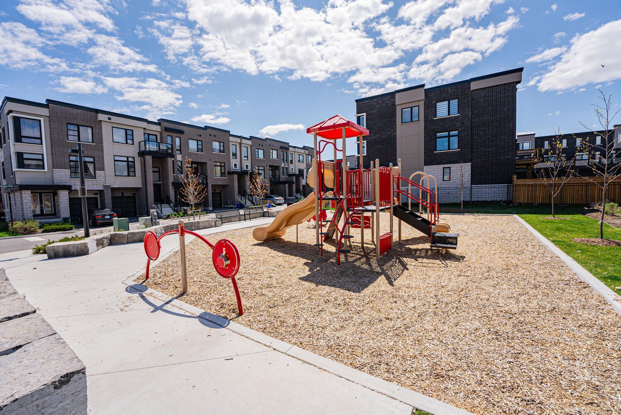

 Properties with this icon are courtesy of
TRREB.
Properties with this icon are courtesy of
TRREB.![]()
Presenting this beautifully appointed (2022) Madison built 1940 sq feet 3+1 Beds 4 baths townhome in the heart of North Pickering.. This has all you are looking for, bright, open concept with 9 feet ceilings on the main level. Beautiful kitchen with quartz island, backsplash, stainless steel appliances and upgraded cabinetry walk out to large deck. Well appointed rooms. Finished basement and 3 pc bath; Main floor den plus office space. Large floor to ceiling windows. Carpet Free home w hardwood on main level and hardwood stairs with wrought iron spindles. built in 40 Amp circuit for EV charging. Walking distance to plaza with banks, 10+ restaurants, Tim Hortons and more. 5 minutes to 407, Steeles and short drive to 401 and Pickering Go.
- HoldoverDays: 60
- Architectural Style: 3-Storey
- Property Type: Residential Freehold
- Property Sub Type: Att/Row/Townhouse
- DirectionFaces: East
- GarageType: Built-In
- Directions: Brock Rd South of Taunton
- Parking Features: Private
- ParkingSpaces: 1
- Parking Total: 2
- WashroomsType1: 1
- WashroomsType1Level: Third
- WashroomsType2: 1
- WashroomsType2Level: Third
- WashroomsType3: 1
- WashroomsType3Level: Second
- WashroomsType4: 1
- WashroomsType4Level: Basement
- BedroomsAboveGrade: 3
- BedroomsBelowGrade: 1
- Interior Features: Auto Garage Door Remote, Carpet Free, ERV/HRV, On Demand Water Heater
- Basement: Finished
- Cooling: Central Air
- HeatSource: Gas
- HeatType: Forced Air
- ConstructionMaterials: Concrete, Brick
- Exterior Features: Deck
- Roof: Asphalt Shingle
- Pool Features: None
- Sewer: Sewer
- Foundation Details: Concrete
- Parcel Number: 263833211
- LotSizeUnits: Feet
- LotDepth: 83.31
- LotWidth: 14.76
- PropertyFeatures: Clear View, Electric Car Charger, Greenbelt/Conservation, Public Transit, School Bus Route, School
| School Name | Type | Grades | Catchment | Distance |
|---|---|---|---|---|
| {{ item.school_type }} | {{ item.school_grades }} | {{ item.is_catchment? 'In Catchment': '' }} | {{ item.distance }} |

