$2,800
38 Alpine Symphony Path, Oshawa, ON L1L 0R1
Windfields, Oshawa,
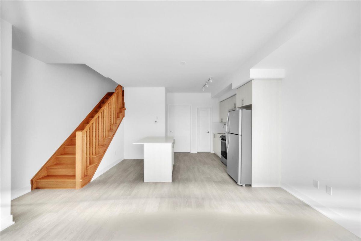
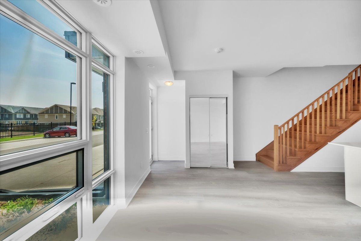
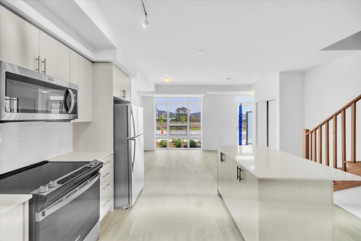
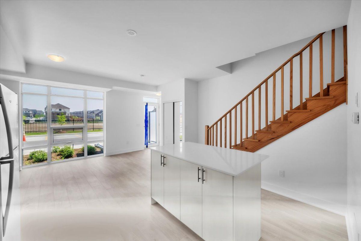
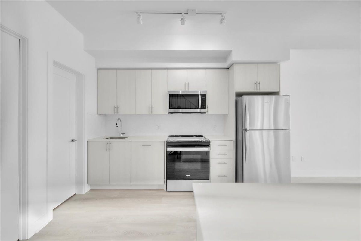
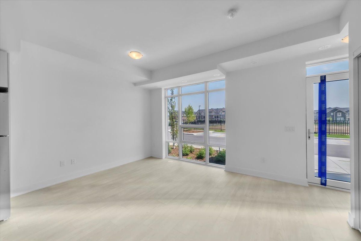

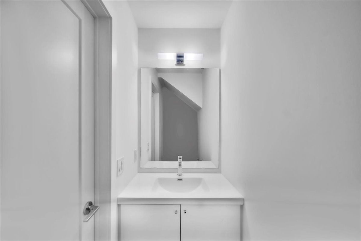
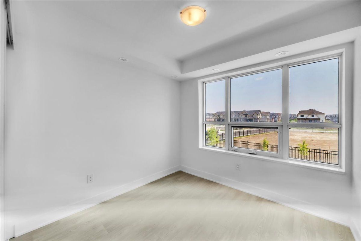
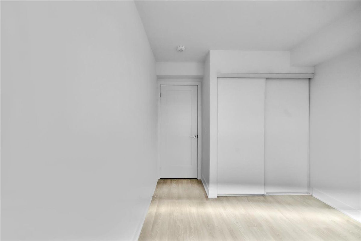
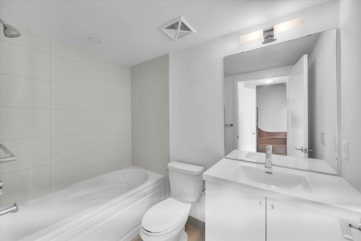
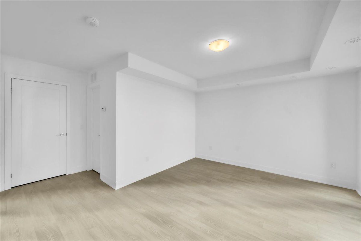
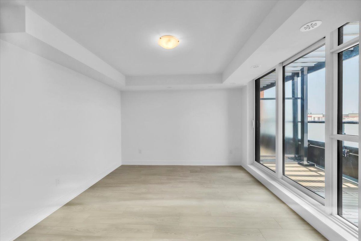
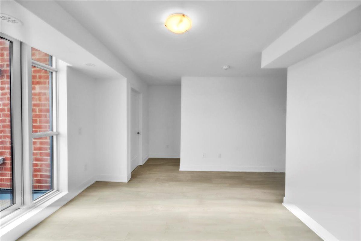
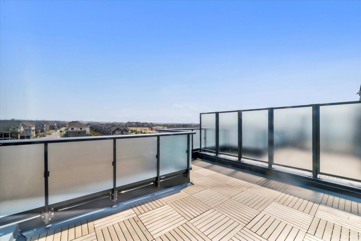
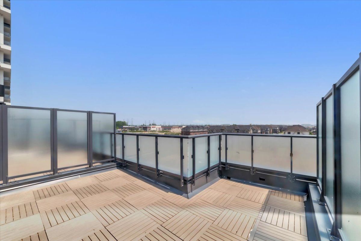
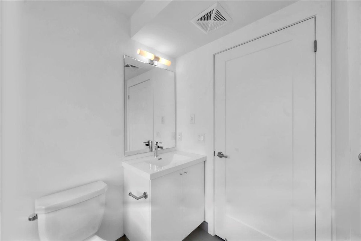
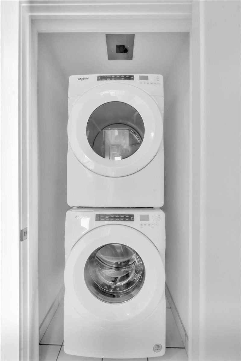
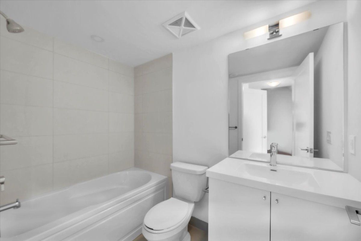
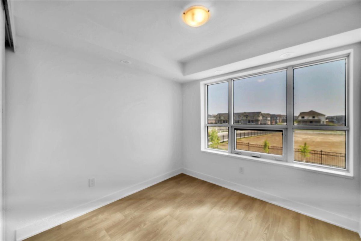
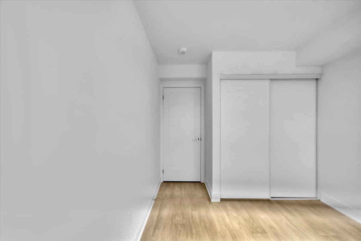
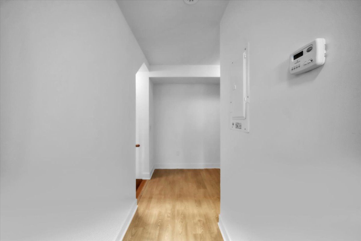
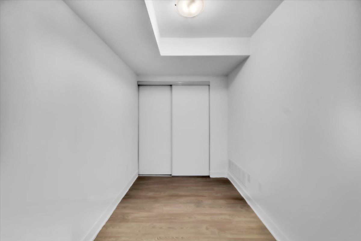
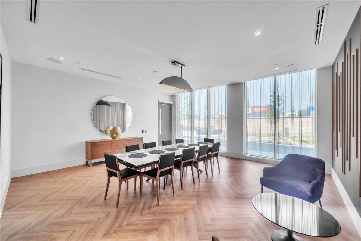

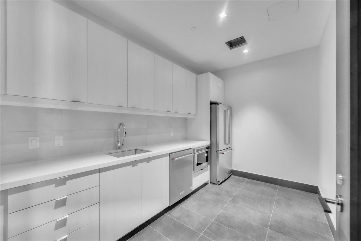
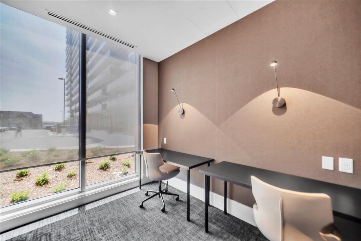
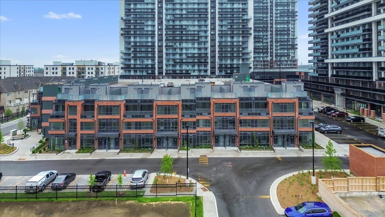
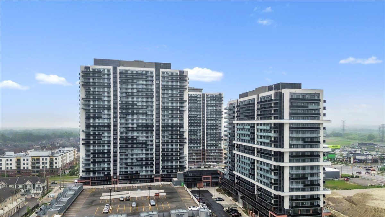
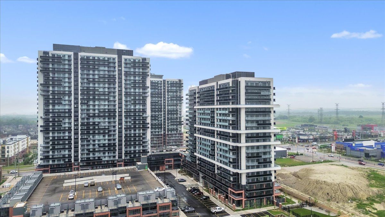
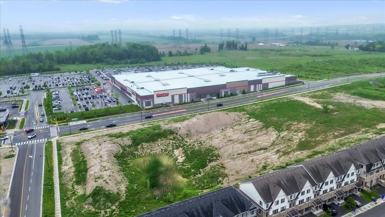
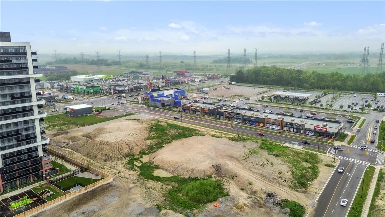


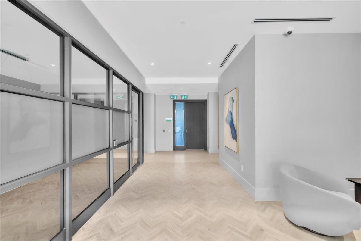
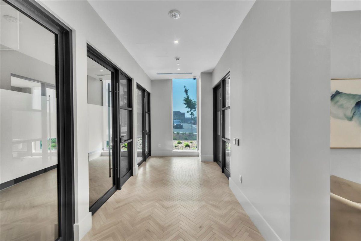
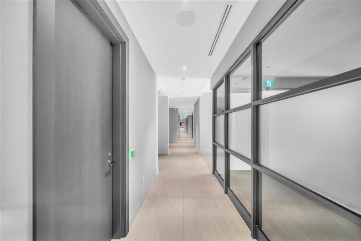
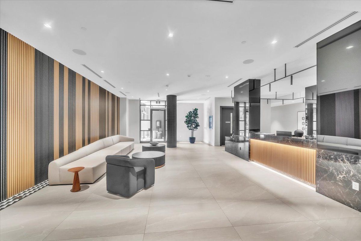
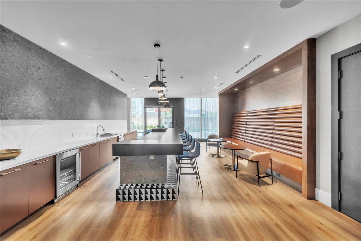
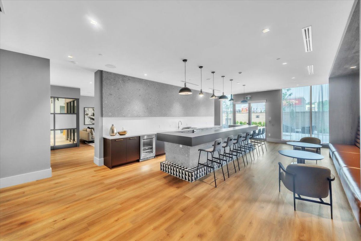
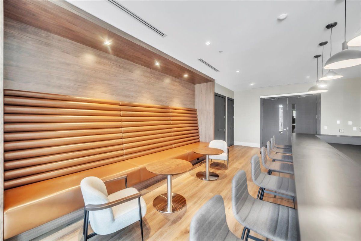
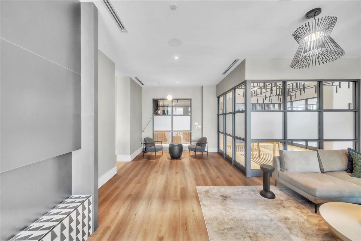
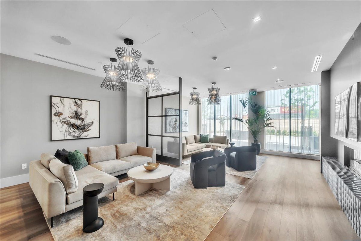
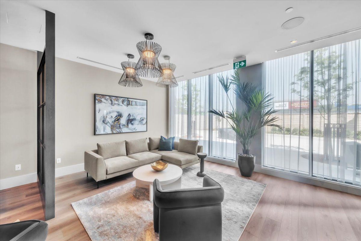
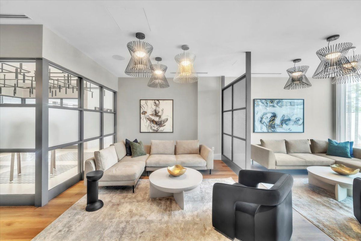
 Properties with this icon are courtesy of
TRREB.
Properties with this icon are courtesy of
TRREB.![]()
Discover modern living in this pristine, brand-new 3-storey condo townhouse located in North Oshawa. This 1,584 sq ft residence features 3bedrooms and 3 baths spread across three bright levels. The standout highlight is your expansive private rooftop terrace, offering an exceptional outdoor retreat. Enjoy the convenience and security of a dedicated underground parking featuring direct interior access right from your unit. Residents benefit from premium amenities including a fitness center, media room, co-working spaces, pet spa, and games room. The location is unbeatable: steps to Costco, major restaurants, grocery stores, banks, and countless retail outlets. Also conveniently located near colleges, Highway 401, bus routes, and walking trails. Schedule for viewing today!
- HoldoverDays: 180
- Architectural Style: 3-Storey
- Property Type: Residential Condo & Other
- Property Sub Type: Condo Townhouse
- GarageType: Underground
- Directions: Windfields Dr E/ Simcoe St north
- ParkingSpaces: 1
- Parking Total: 1
- WashroomsType1: 1
- WashroomsType1Level: Ground
- WashroomsType2: 1
- WashroomsType2Level: Second
- WashroomsType3: 1
- WashroomsType3Level: Third
- BedroomsAboveGrade: 3
- Interior Features: Central Vacuum
- Basement: None
- Cooling: Central Air
- HeatSource: Gas
- HeatType: Forced Air
- ConstructionMaterials: Aluminum Siding, Brick
| School Name | Type | Grades | Catchment | Distance |
|---|---|---|---|---|
| {{ item.school_type }} | {{ item.school_grades }} | {{ item.is_catchment? 'In Catchment': '' }} | {{ item.distance }} |

