$562,000
#204 - 1070 Progress Avenue, Toronto, ON M1B 0C5
Malvern, Toronto,
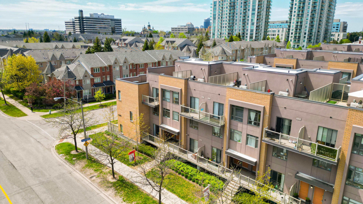
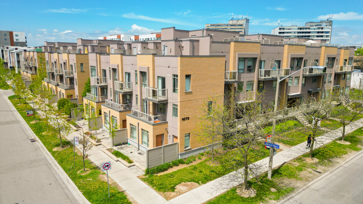
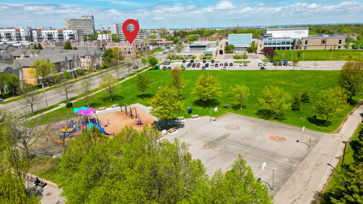
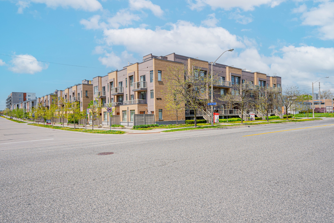

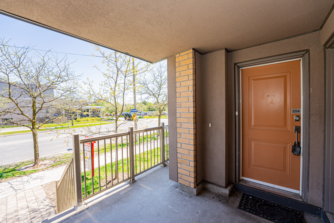
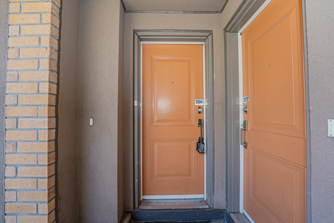

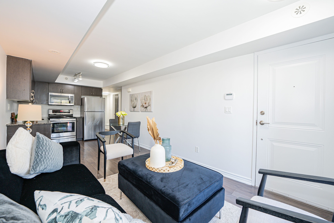
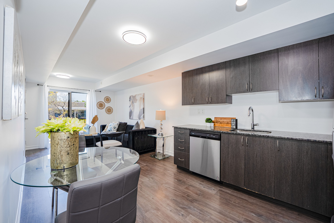
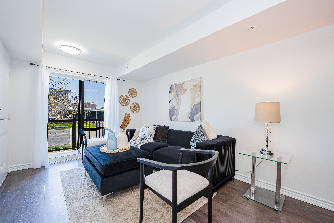
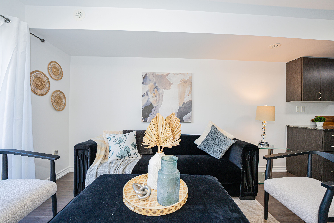
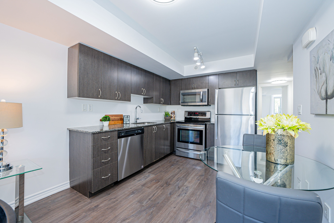
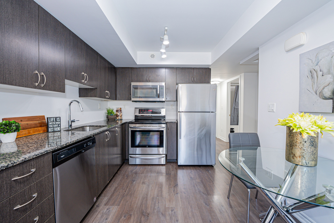
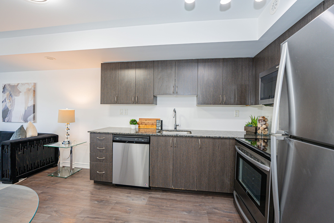
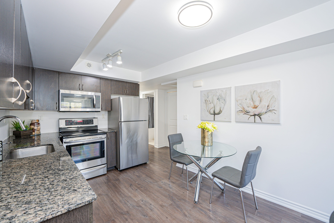
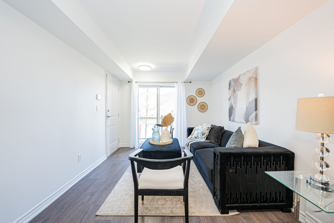
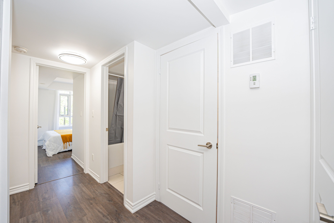
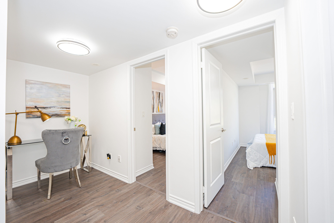
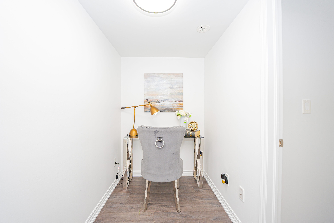
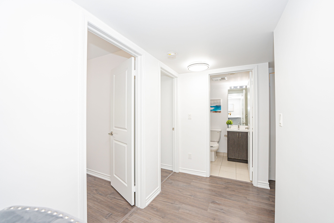
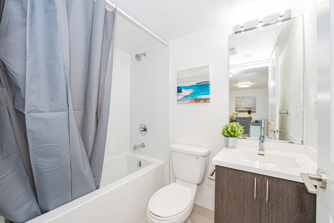
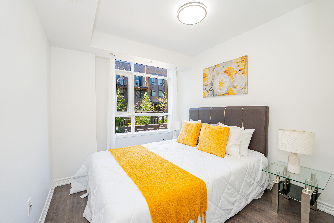
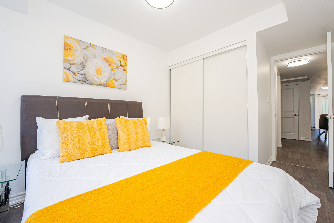
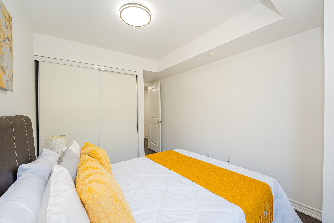
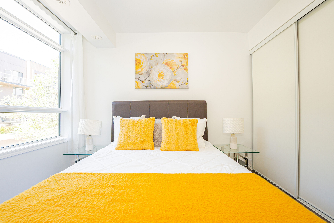
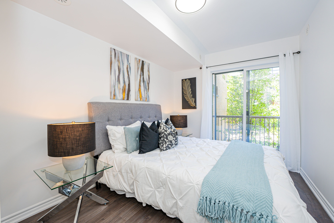
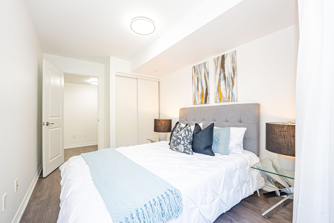
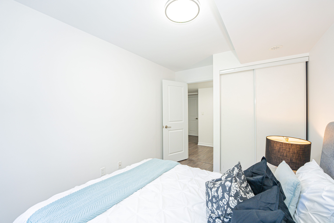
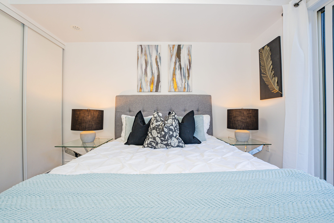
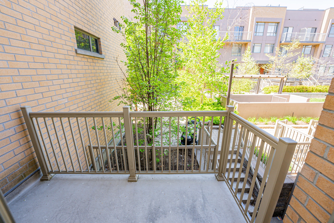
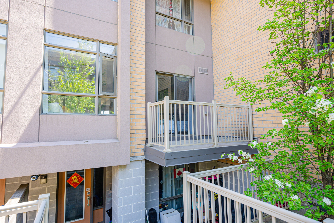
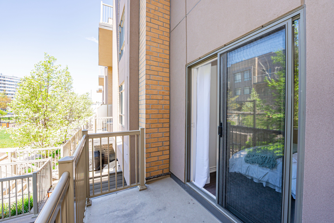
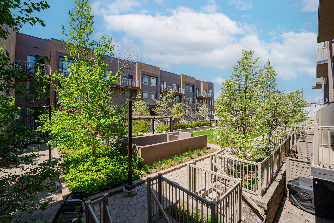
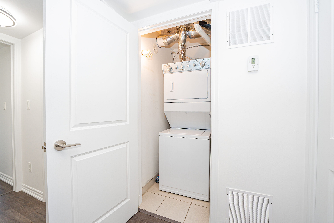
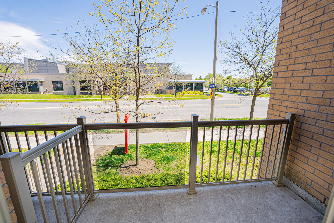
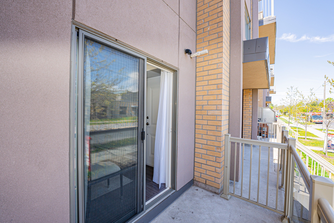
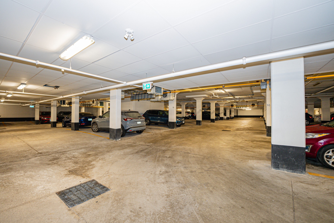
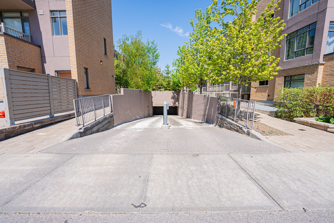
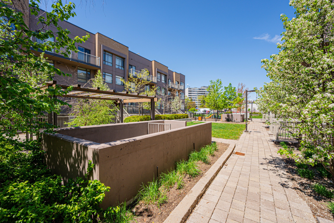
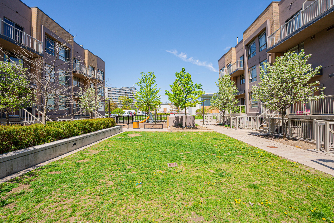

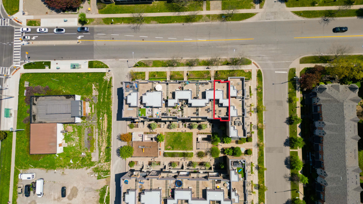
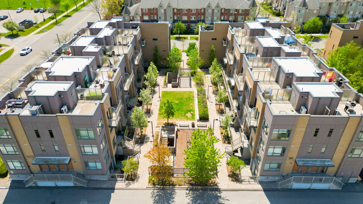
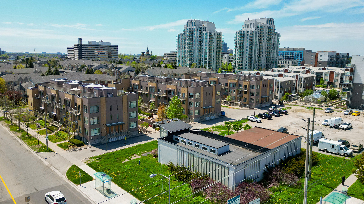
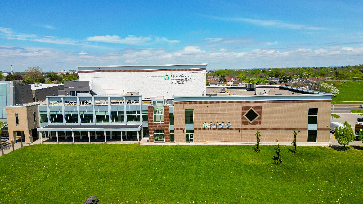
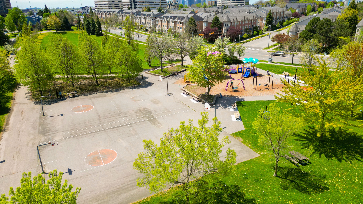
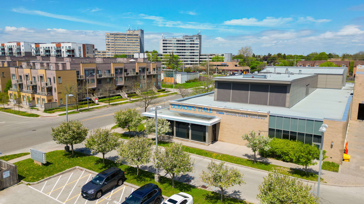

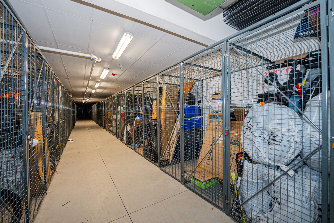
 Properties with this icon are courtesy of
TRREB.
Properties with this icon are courtesy of
TRREB.![]()
Experience modern comfort in this beautifully maintained stacked townhouse offering 2+1 bedrooms and 1 bathroomall thoughtfully laid out on a single floor for easy, convenient living. Perfect for families, seniors, or anyone who values accessibility and functionality.The open-concept design is flooded with natural light, enhanced by two spacious balconies ideal for morning coffee or evening relaxation. With no stairs inside the unit, this home offers a seamless, low-maintenance lifestyle in a well-managed community.Enjoy peace of mind with a low monthly maintenance fee that includes upkeep of common areas, adding great value for homeowners and investors alike. The unit also includes 1 dedicated parking spot and a secure locker for extra storage.Located directly across from a public library and park, and within walking distance to top-rated elementary and high schools, this location is second to none. You'll also find nearby restaurants, Food Basics, Shoppers Drug Mart, banks, places of worship, the Chinese Cultural Centre, and moreall just steps away.With quick access to Highway 401, Centennial College just 2 minutes away, and Scarborough Town Centre only 5 minutes by car, this home checks every box for comfort, convenience, and lifestyle. Dont miss out on this rare opportunity!
- HoldoverDays: 90
- Architectural Style: Stacked Townhouse
- Property Type: Residential Condo & Other
- Property Sub Type: Condo Townhouse
- GarageType: Underground
- Directions: Markham and Sheppard
- Tax Year: 2024
- Parking Features: Underground
- ParkingSpaces: 1
- Parking Total: 1
- WashroomsType1: 1
- BedroomsAboveGrade: 2
- BedroomsBelowGrade: 1
- Interior Features: Storage Area Lockers, Storage
- Basement: None
- Cooling: Central Air
- HeatSource: Gas
- HeatType: Forced Air
- LaundryLevel: Main Level
- ConstructionMaterials: Brick
- Parcel Number: 766320057
- PropertyFeatures: Hospital, School, Park, Library, Place Of Worship, Public Transit
| School Name | Type | Grades | Catchment | Distance |
|---|---|---|---|---|
| {{ item.school_type }} | {{ item.school_grades }} | {{ item.is_catchment? 'In Catchment': '' }} | {{ item.distance }} |

