$2,800
2462 Steeplechase Street, Oshawa, ON L1L 0J6
Windfields, Oshawa,
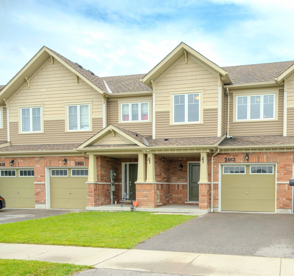
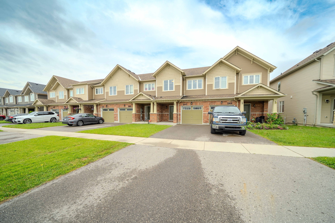
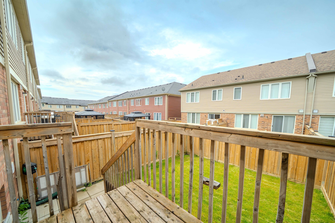

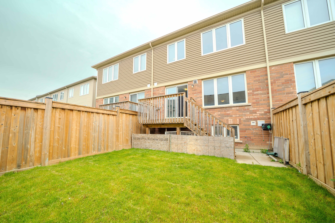
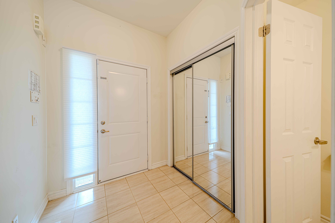
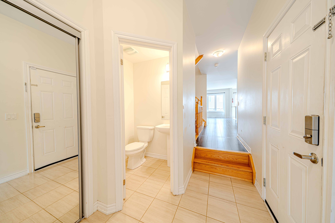
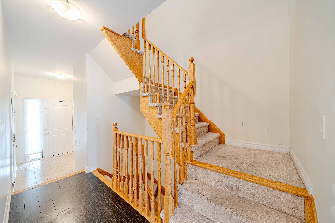
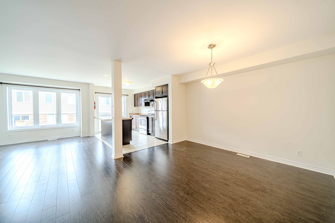
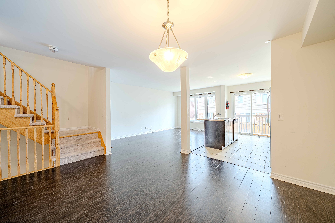
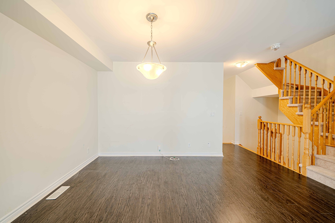
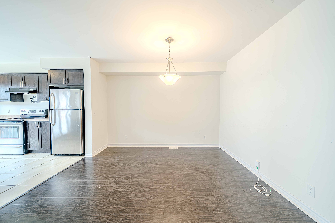

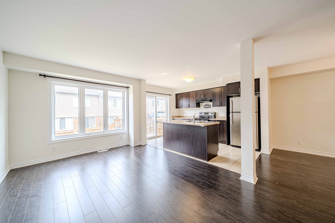
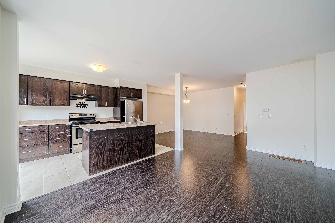
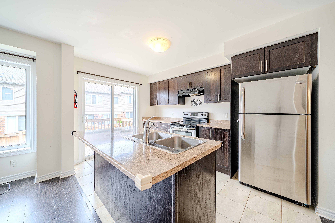
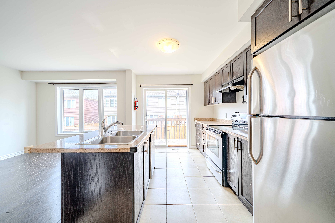
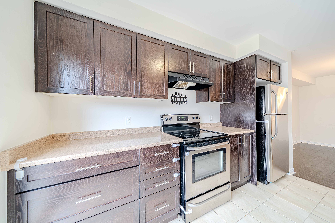
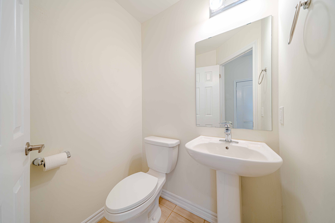
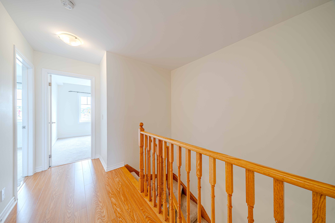
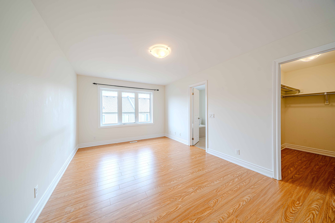
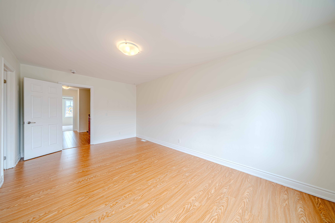
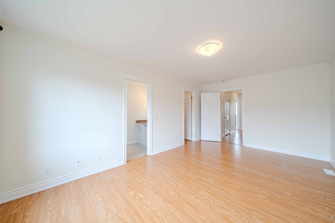
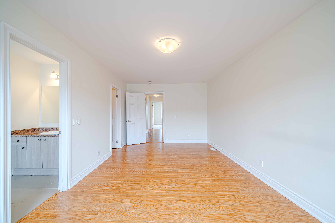
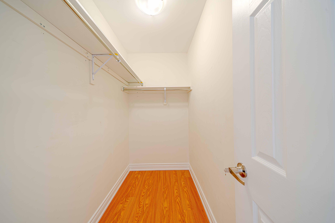
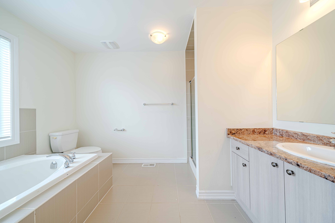
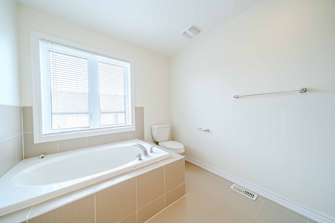
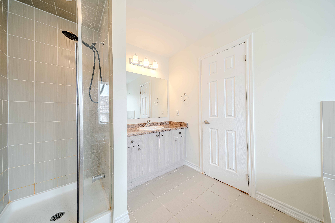
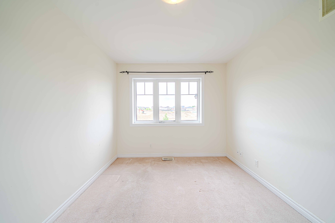
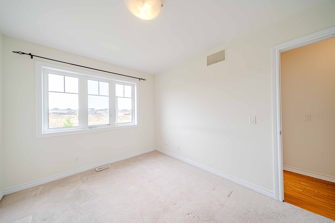
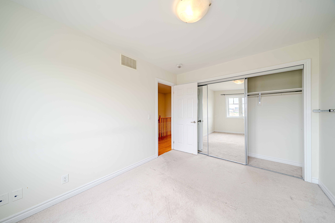
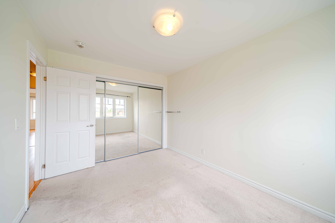
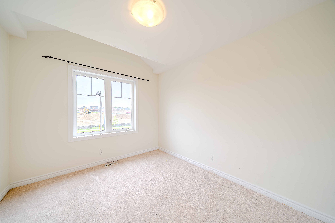
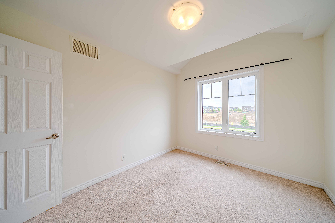
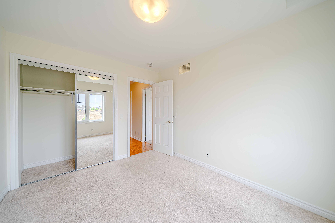
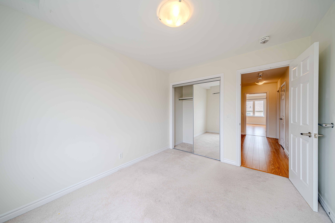
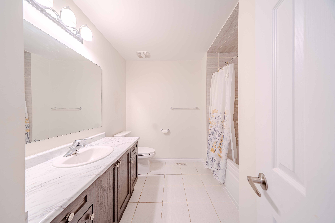
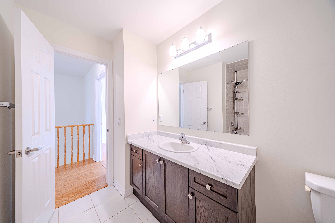
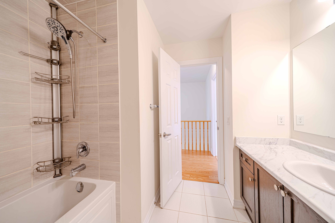
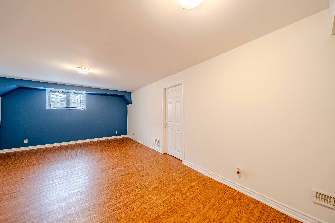
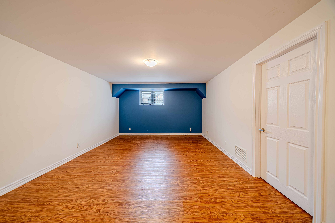
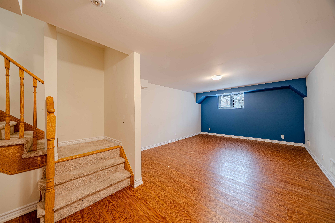
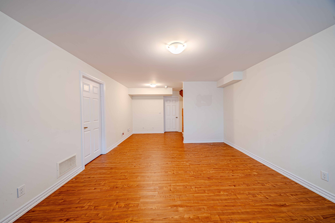
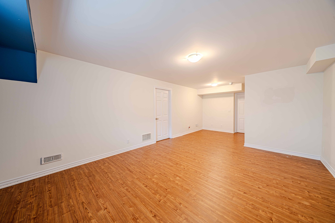
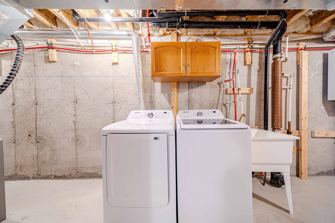
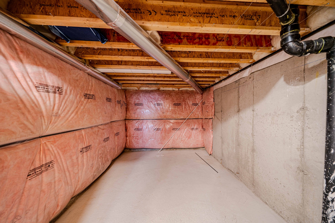
 Properties with this icon are courtesy of
TRREB.
Properties with this icon are courtesy of
TRREB.![]()
Charming 3-Bedroom Townhome in Oshawa's Popular Windfields Community. This residence offers 3 Bedrooms & 3 Washrooms. Generous space ideal for families or professionals. Upgraded Laminate Flooring, Newly installed on the main floor, enhancing the home's contemporary appeal. Open-Concept Living, A bright and airy layout perfect for both relaxation and entertaining. Modern Kitchen equipped with ample counter space and cabinetry to meet all your culinary needs. Proximity to Educational Institutions, Close to Ontario Tech University and Durham College, making it a prime location for students and educators. Retail and Dining Options nearby. Near the RioCan Windfields development, featuring retailers like FreshCo, Dollarama, Pet Valu, Scotiabank, Starbucks, Tim Hortons, and Wendy's, Costco and RIOCAN Recreational Spaces. Enjoy nearby parks, playgrounds, and the Cedar Valley Conservation Area for outdoor activities. Convenient and easy access with connectivity to major highways, including Highway 407, facilitating smooth commutes. Embrace the blend of charm and modern living that Windfields in Oshawa offers. This townhome is a perfect opportunity to become part of a vibrant and evolving community.
- HoldoverDays: 90
- Architectural Style: 2-Storey
- Property Type: Residential Freehold
- Property Sub Type: Att/Row/Townhouse
- DirectionFaces: East
- GarageType: Attached
- Directions: Google Maps
- Parking Features: Private
- ParkingSpaces: 1
- Parking Total: 2
- WashroomsType1: 2
- WashroomsType1Level: Second
- WashroomsType2: 1
- WashroomsType2Level: Main
- BedroomsAboveGrade: 3
- Interior Features: None
- Basement: Partially Finished
- Cooling: Central Air
- HeatSource: Gas
- HeatType: Forced Air
- LaundryLevel: Lower Level
- ConstructionMaterials: Brick, Vinyl Siding
- Roof: Shingles
- Pool Features: None
- Sewer: Sewer
- New Construction YN: true
- Foundation Details: Concrete
- PropertyFeatures: Library, Other, Park, Public Transit, Rec./Commun.Centre
| School Name | Type | Grades | Catchment | Distance |
|---|---|---|---|---|
| {{ item.school_type }} | {{ item.school_grades }} | {{ item.is_catchment? 'In Catchment': '' }} | {{ item.distance }} |

