$998,000
18 Carl Crescent, Toronto, ON M1W 3R2
Steeles, Toronto,


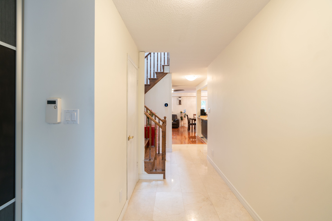
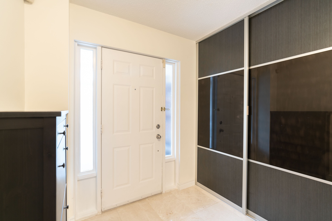
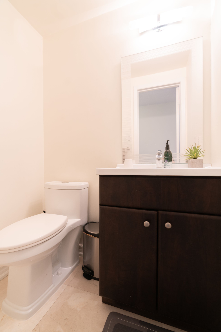
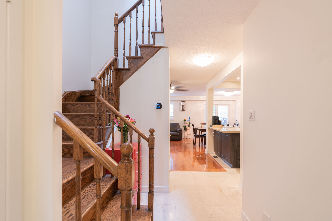
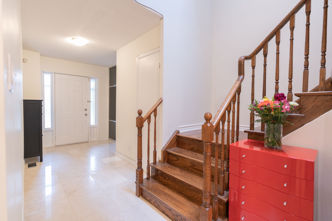
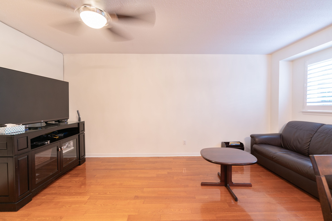

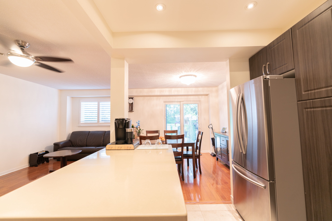
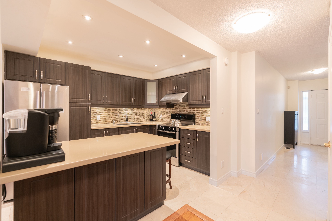
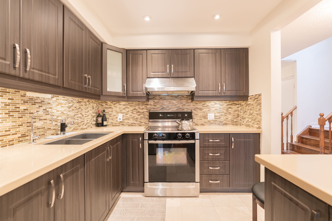
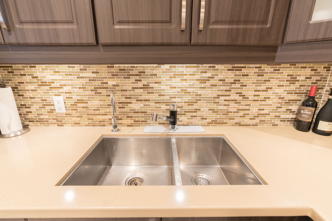
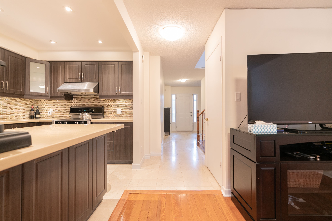
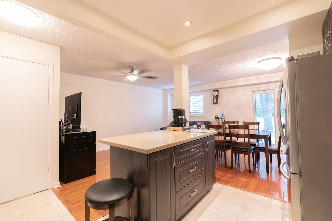
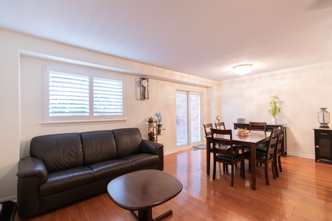
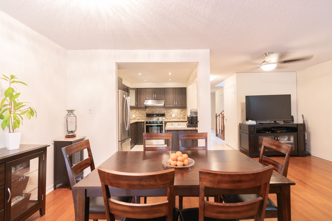
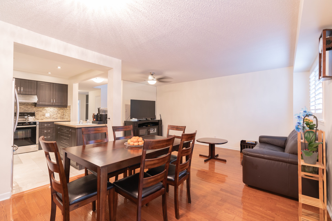
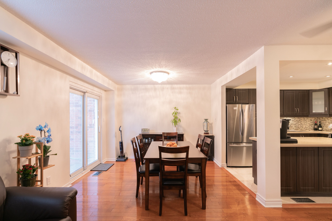
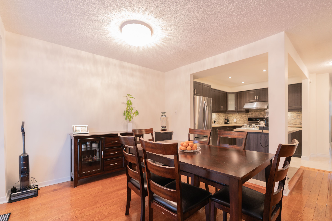
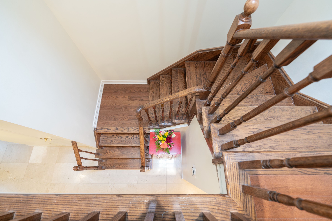
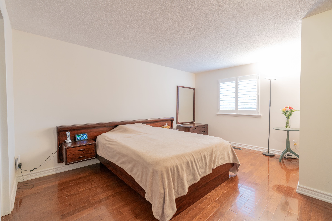
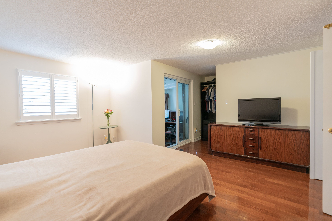
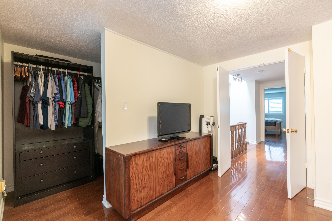
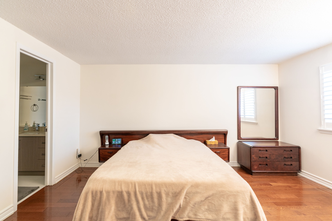
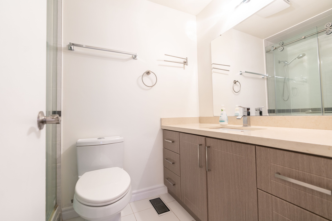
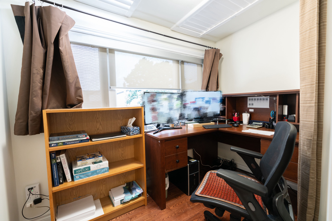

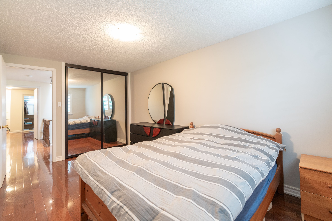
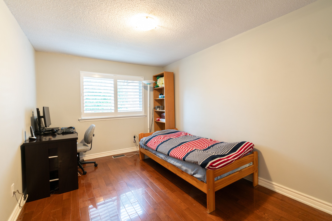
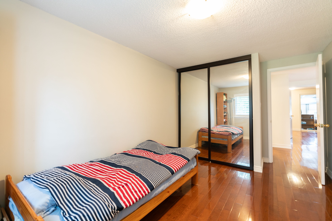
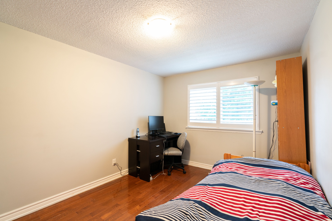

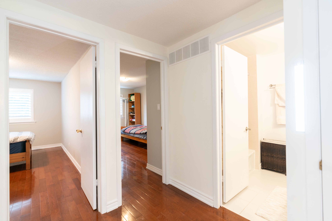
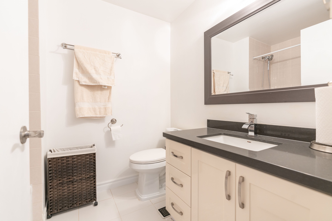
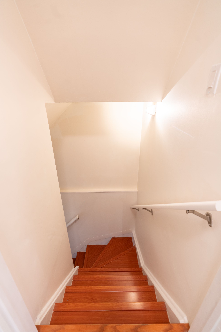
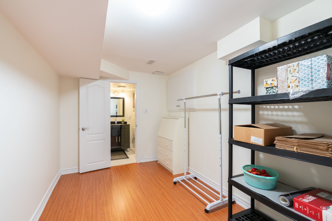
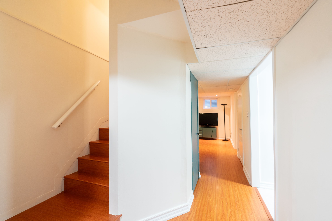
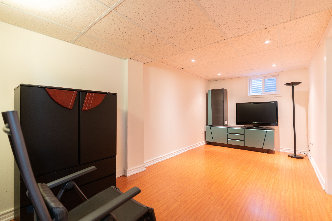
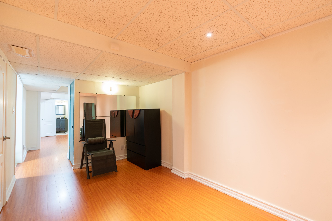
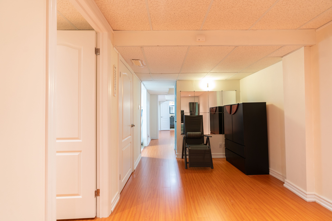
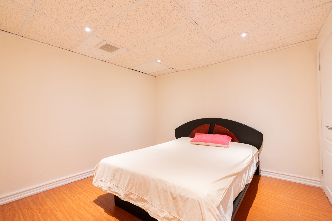
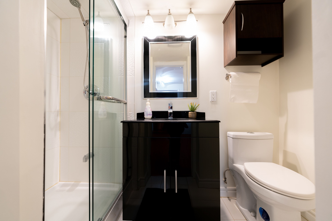
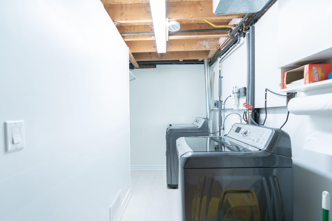
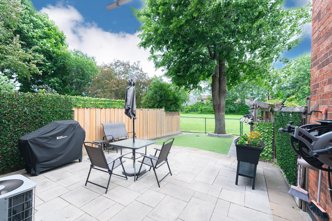
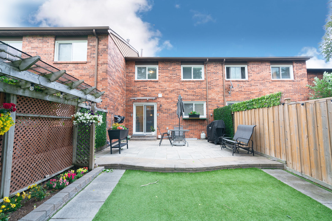
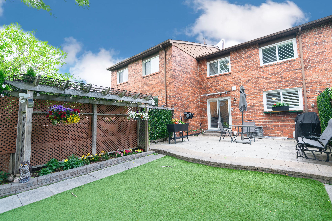
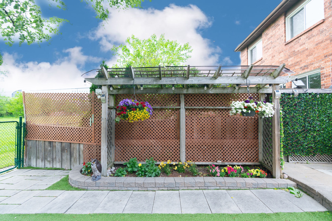
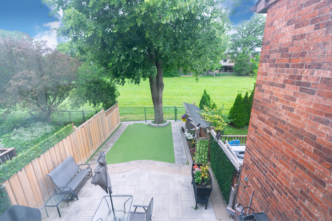
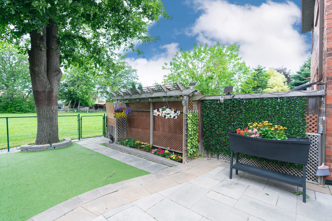
 Properties with this icon are courtesy of
TRREB.
Properties with this icon are courtesy of
TRREB.![]()
* Rare Freehold Townhouse In High-Demand Warden & Steeles Area * Well-Maintained 3+1 Bedroom and 3.5 Bath Home With Spacious Layout and Many Upgrades * Hardwood Floors On Main and Second Levels, Marble Floor In Foyer * Kitchen and Full Baths With Quartz Countertops * Finished Basement With One Bed, One Bath and Two Rec Rooms * Primary Bedroom With 3pc Ensuite * Den Is Legal With Building Permission * Expanded Driveway Fits 2 Cars * Direct Porch-to-Garage Access * Backyard With Artificial Turf (2022) * Backing Onto Green Space * Roof (2023) * Driveway (2024) * Steps to Parks, T&T, Top Schools, TTC, Plazas, Restaurants and Hwy 404 * Move-In Ready! LOT OF OTHER UPGRADES TOO !!!
- HoldoverDays: 90
- Architectural Style: 2-Storey
- Property Type: Residential Freehold
- Property Sub Type: Att/Row/Townhouse
- DirectionFaces: West
- GarageType: Attached
- Directions: Warden/Steeles
- Tax Year: 2025
- Parking Features: Private
- ParkingSpaces: 3
- Parking Total: 4
- WashroomsType1: 1
- WashroomsType1Level: Second
- WashroomsType2: 1
- WashroomsType2Level: Second
- WashroomsType3: 1
- WashroomsType3Level: Main
- WashroomsType4: 1
- WashroomsType4Level: Basement
- BedroomsAboveGrade: 3
- BedroomsBelowGrade: 1
- Interior Features: Auto Garage Door Remote
- Basement: Finished
- Cooling: Central Air
- HeatSource: Gas
- HeatType: Forced Air
- ConstructionMaterials: Brick
- Exterior Features: Patio, Porch Enclosed
- Roof: Asphalt Shingle
- Pool Features: None
- Sewer: Sewer
- Foundation Details: Concrete
- Parcel Number: 060090020
- LotSizeUnits: Feet
- LotDepth: 105.29
- LotWidth: 20.62
- PropertyFeatures: Clear View, Fenced Yard, Park, Public Transit, Rec./Commun.Centre, School
| School Name | Type | Grades | Catchment | Distance |
|---|---|---|---|---|
| {{ item.school_type }} | {{ item.school_grades }} | {{ item.is_catchment? 'In Catchment': '' }} | {{ item.distance }} |

