$849,000
145 Homestead Road, Toronto, ON M1E 3S1
West Hill, Toronto,
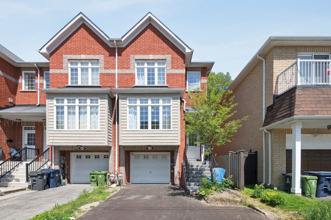
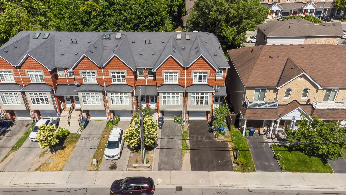
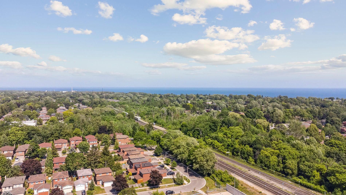
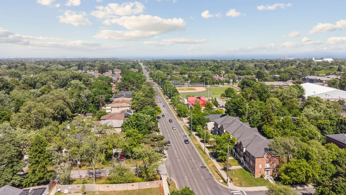
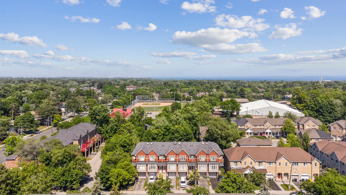
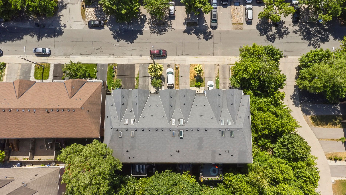
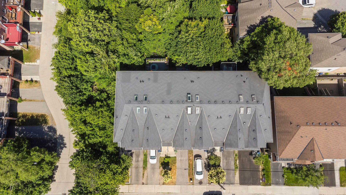
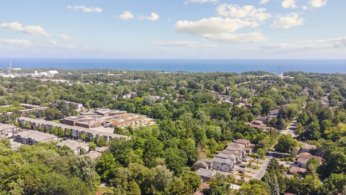
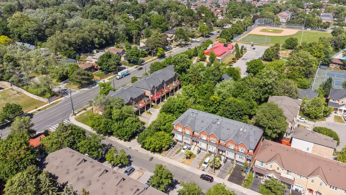
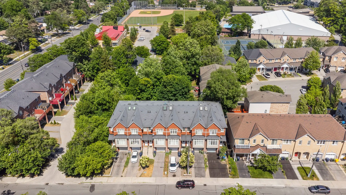
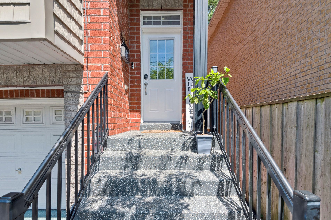
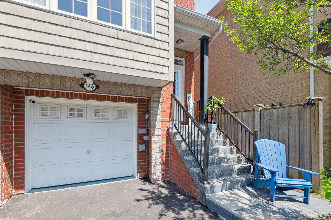
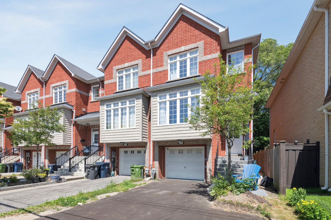
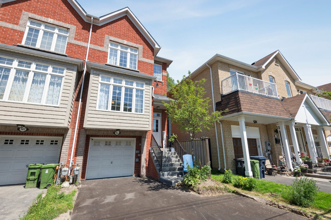
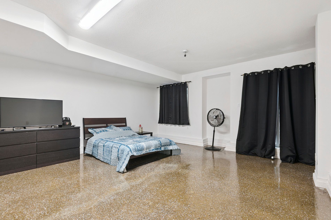
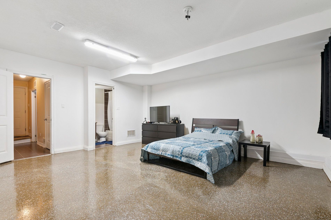
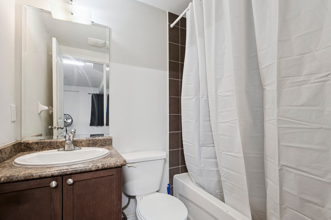
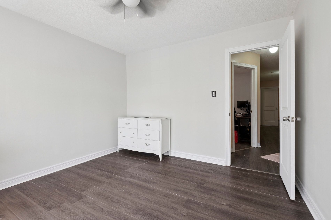
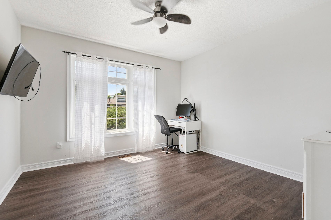
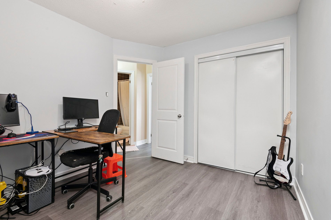
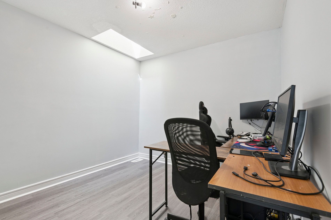
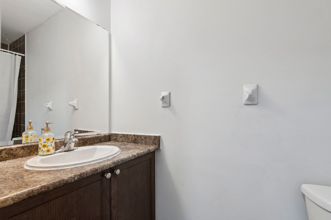
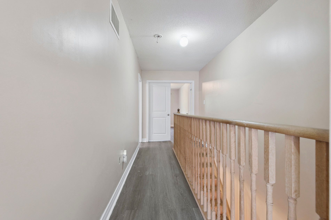
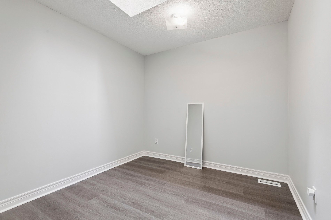
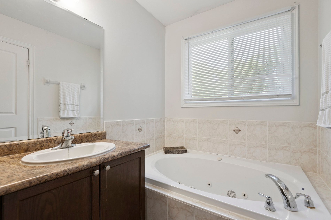
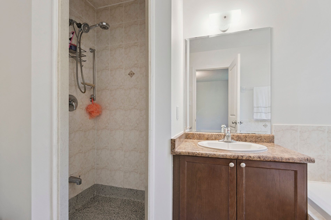
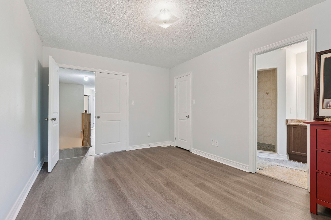
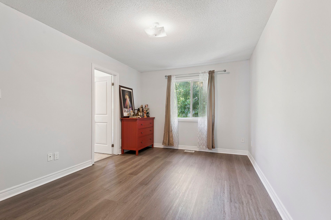
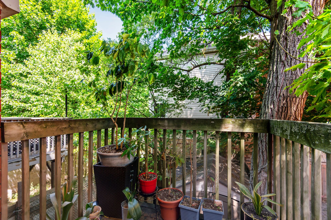
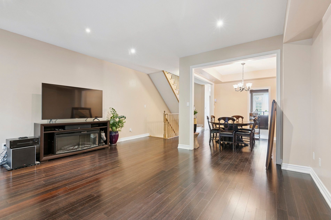
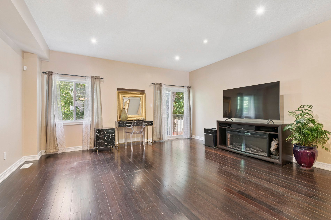
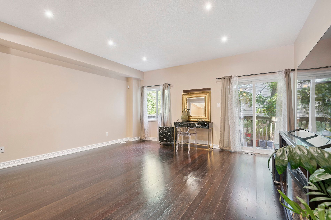
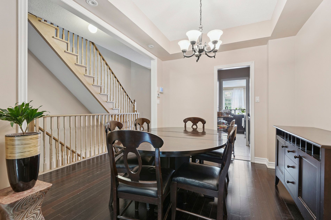
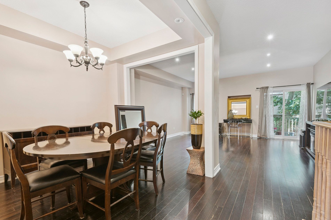
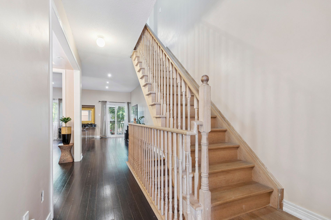
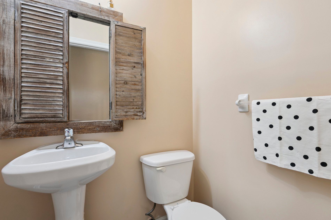
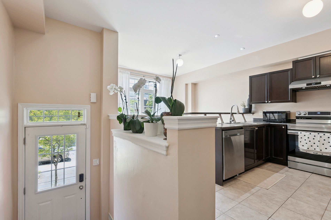
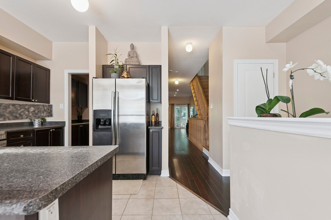
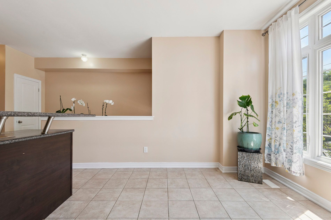
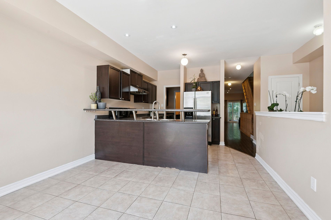
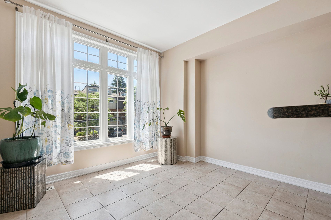
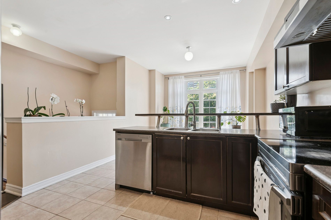
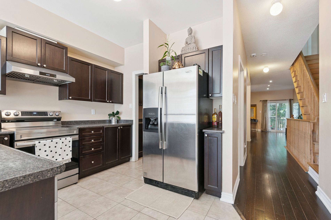
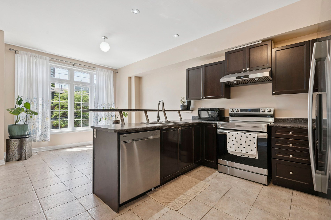
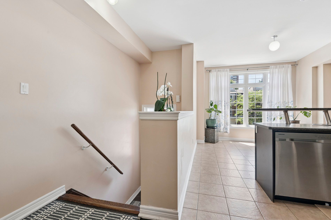
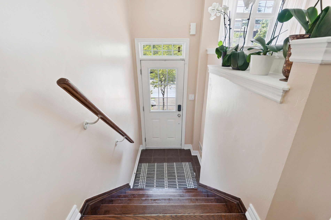

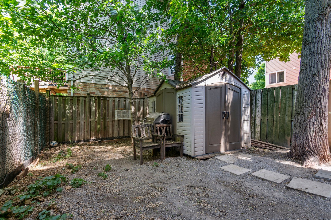
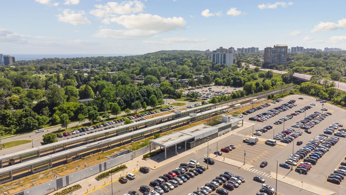
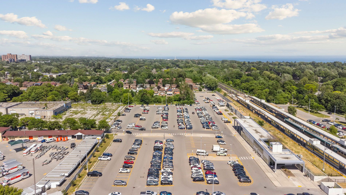
 Properties with this icon are courtesy of
TRREB.
Properties with this icon are courtesy of
TRREB.![]()
Welcome To 145 Homestead Rd, A Spacious Freehold Townhouse Located In The Prime Neighbourhood Of West Hill Scarborough Community, With NO MAINTENANCE FEES! This Beautiful Corner Unit Home Has 4 Spacious Bedrooms, 4 Bath, Ample of Natural Light and Space, High Ceilings, Open Concept Living And Dining Room, Kitchen With Pantry And A Garden Shed In The Backyard. Enjoy The Convenience Of Walking Distance To Nearby Shopping Centre, Groceries, Restaurants, Parks, Library, Schools, Community Centre, And Places Of Worship. Mins To TTC, Go Station And The Ontario Lake. This MUST SEE Property Is Great For Families, Investors And First Time Home Buyers!
- HoldoverDays: 90
- Architectural Style: 2-Storey
- Property Type: Residential Freehold
- Property Sub Type: Att/Row/Townhouse
- DirectionFaces: West
- GarageType: Attached
- Directions: Lawrence Ave E/Homestead Rd
- Tax Year: 2024
- Parking Features: Private
- ParkingSpaces: 3
- Parking Total: 4
- WashroomsType1: 1
- WashroomsType1Level: Main
- WashroomsType2: 1
- WashroomsType2Level: Second
- WashroomsType3: 1
- WashroomsType3Level: Second
- WashroomsType4: 1
- WashroomsType4Level: Basement
- BedroomsAboveGrade: 4
- BedroomsBelowGrade: 1
- Interior Features: Other
- Basement: Finished with Walk-Out
- Cooling: Central Air
- HeatSource: Gas
- HeatType: Forced Air
- ConstructionMaterials: Brick
- Roof: Asphalt Shingle
- Pool Features: None
- Sewer: Sewer
- Foundation Details: Unknown
- LotSizeUnits: Feet
- LotDepth: 96
- LotWidth: 20.18
| School Name | Type | Grades | Catchment | Distance |
|---|---|---|---|---|
| {{ item.school_type }} | {{ item.school_grades }} | {{ item.is_catchment? 'In Catchment': '' }} | {{ item.distance }} |

