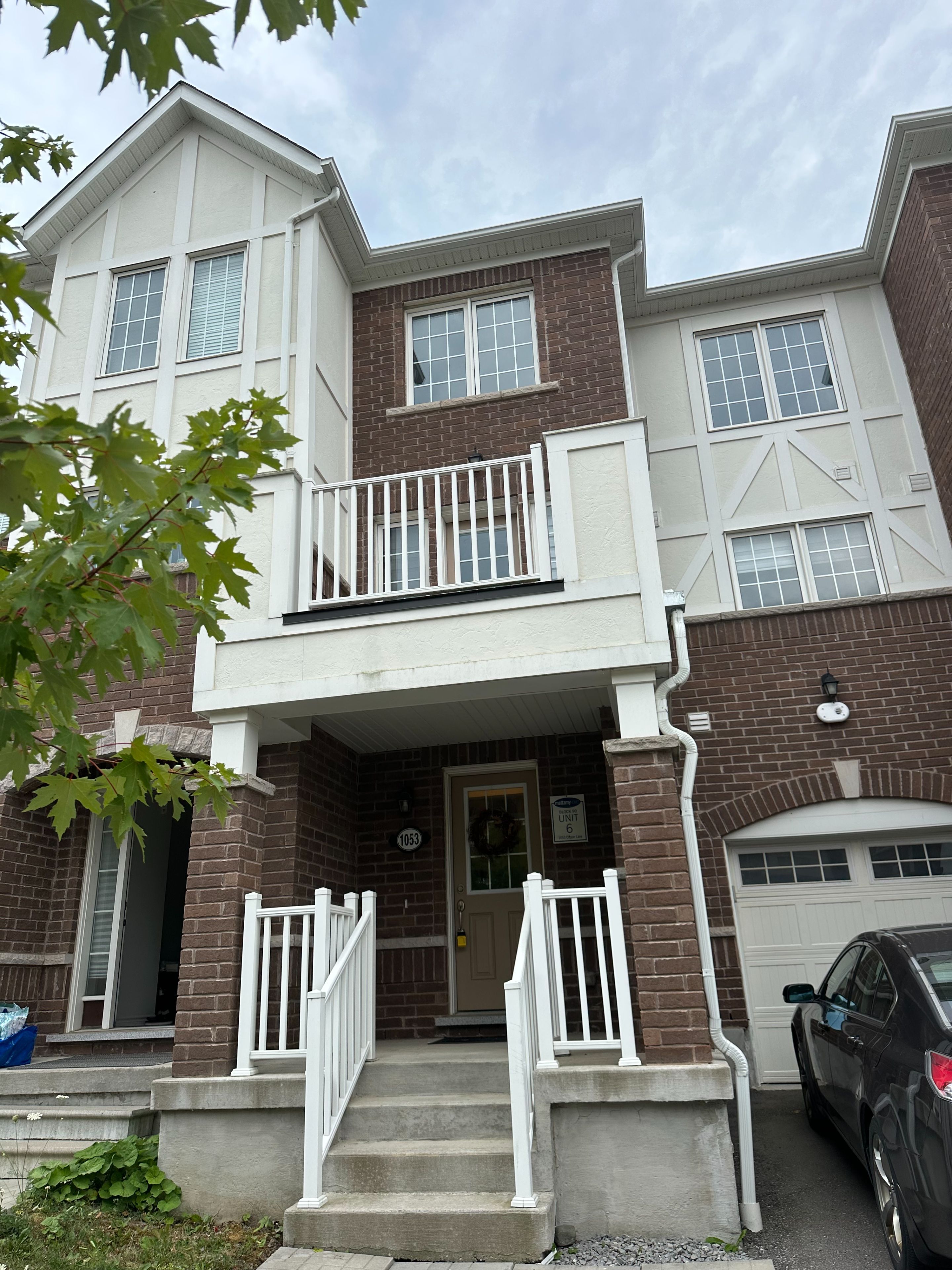$2,650
1053 Clipper Lane, Pickering, ON L1X 0E4
Rural Pickering, Pickering,
 Properties with this icon are courtesy of
TRREB.
Properties with this icon are courtesy of
TRREB.![]()
Charming sun filled spacious 2 bedroom townhouse in a beautiful quiet family oriented neighborhood! Open Concept Second Floor With Large Kitchen featuring Breakfast Bar Overlooking Living Room, ample counter space and cabinet storage. Separate And Formal Dining Room Or Can Be Used As Additional Flex Area direct access to the terrace. Great Size Primary And Secondary Rooms. Primary with Private 3-Piece bathroom And A Walk-In Closet. Convenient Bedroom floor laundry. Bright and spacious foyer with two closet on each side, and a upgraded office space. Direct access to enlarged garage. Furnace room with storage space and a sink. Amazing Two Local Parks, Close To Seaton Hiking Trail, Public Transit, Pickering Golf Course, Highway 401 & 407, 150,000 Sq. Ft. Of Shopping Plaza. Thoroughly deep cleaned and mint condition, Make it your sweet and stylish home!
- HoldoverDays: 90
- Architectural Style: 3-Storey
- Property Type: Residential Freehold
- Property Sub Type: Att/Row/Townhouse
- DirectionFaces: North
- GarageType: Built-In
- Directions: South of Clipper; east of Reflection Pl
- Parking Features: Private
- ParkingSpaces: 2
- Parking Total: 3
- WashroomsType1: 1
- WashroomsType1Level: Third
- WashroomsType2: 1
- WashroomsType2Level: Third
- WashroomsType3: 1
- WashroomsType3Level: Second
- BedroomsAboveGrade: 2
- Interior Features: Water Treatment, Auto Garage Door Remote
- Basement: None
- Cooling: Central Air
- HeatSource: Gas
- HeatType: Forced Air
- ConstructionMaterials: Brick
- Roof: Asphalt Shingle
- Pool Features: None
- Sewer: Sewer
- Foundation Details: Poured Concrete
| School Name | Type | Grades | Catchment | Distance |
|---|---|---|---|---|
| {{ item.school_type }} | {{ item.school_grades }} | {{ item.is_catchment? 'In Catchment': '' }} | {{ item.distance }} |


