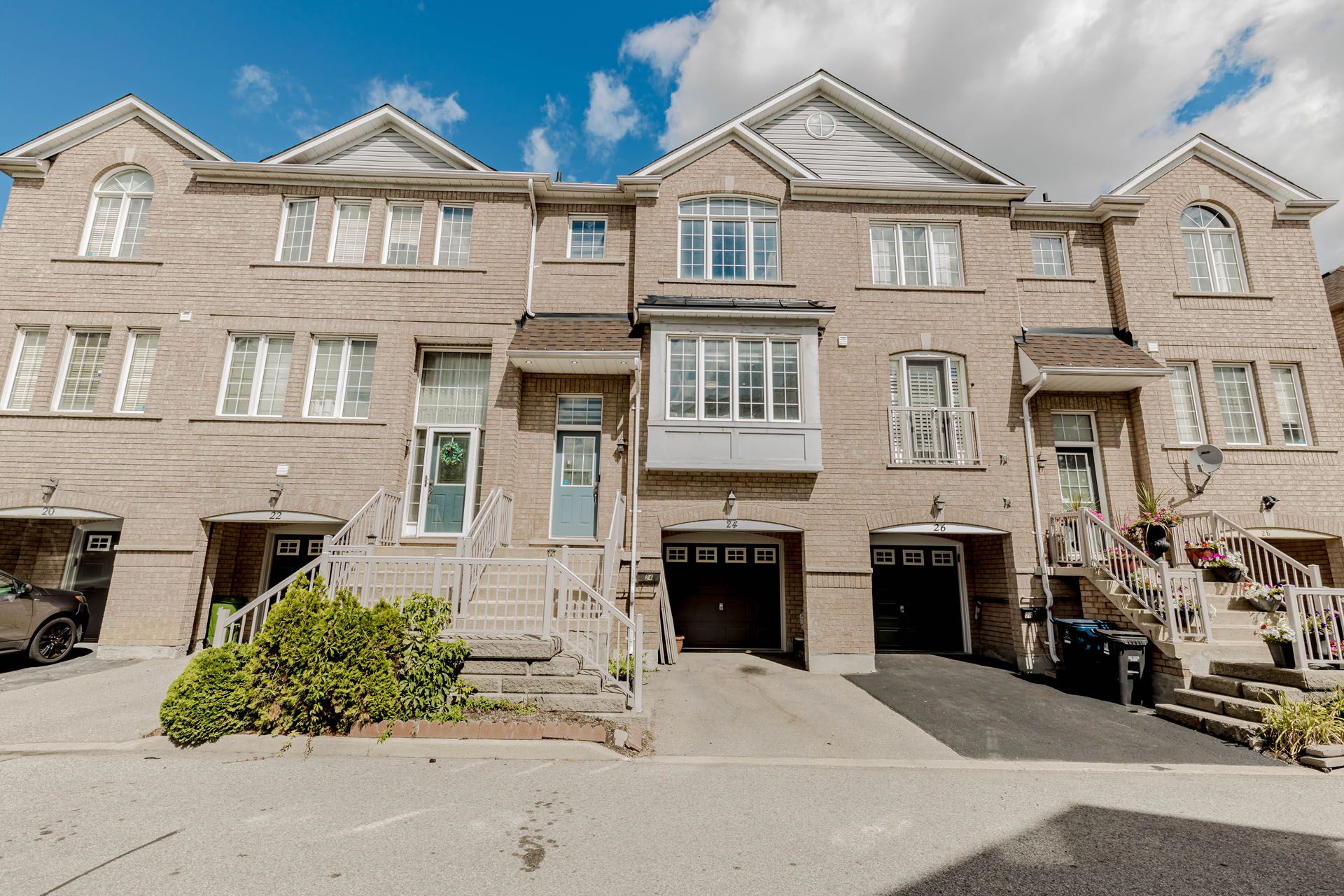$789,900
24 Ignatius Lane, Toronto E10, ON M1E 0A3
West Hill, Toronto,
 Properties with this icon are courtesy of
TRREB.
Properties with this icon are courtesy of
TRREB.![]()
Pristine Executive Townhouse in a Prime Guildwood Location! This beautifully maintained home is nestled in the quiet, family-friendly Guildwood Mews enclave-one of the most desirable streets in the area. Featuring spacious principal rooms, a functional open-concept layout, smooth ceilings throughout, and a finished basement, this home offers exceptional comfort and style for both families and professionals. The updated kitchen boasts rich espresso cabinets, a matching backsplash, and a cozy eat-in breakfast area-perfect for casual dining. Interior upgrades include modern pot lights, smooth ceilings, crown moulding, zebra blinds, and a stained oak staircase with iron pickets for a refined touch. Major updates include a new asphalt shingle roof (2023) for added peace of mind. Step out into a fully fenced backyard oasis, offering privacy and natural shade from mature trees-ideal for relaxing or entertaining. Enjoy unmatched convenience just minutes to Guildwood GO, U of T Scarborough, Centennial College, shops, schools, parks, public transit, and Hwy 401. A rare opportunity town a turnkey home in a premium location!
- HoldoverDays: 90
- Architectural Style: 3-Storey
- Property Type: Residential Freehold
- Property Sub Type: Att/Row/Townhouse
- DirectionFaces: North
- GarageType: Built-In
- Directions: KINGSTON RD/ LAWRENCE AVE E
- Tax Year: 2025
- Parking Features: Private
- ParkingSpaces: 2
- Parking Total: 3
- WashroomsType1: 2
- WashroomsType1Level: Upper
- WashroomsType2: 1
- WashroomsType2Level: Lower
- WashroomsType3: 1
- WashroomsType3Level: Main
- BedroomsAboveGrade: 3
- Interior Features: None
- Basement: Finished with Walk-Out
- Cooling: Central Air
- HeatSource: Gas
- HeatType: Forced Air
- ConstructionMaterials: Brick
- Roof: Asphalt Shingle
- Pool Features: None
- Sewer: Sewer
- Foundation Details: Concrete
- Parcel Number: 063810125
- LotSizeUnits: Feet
- LotDepth: 75.69
- LotWidth: 19.03
| School Name | Type | Grades | Catchment | Distance |
|---|---|---|---|---|
| {{ item.school_type }} | {{ item.school_grades }} | {{ item.is_catchment? 'In Catchment': '' }} | {{ item.distance }} |


