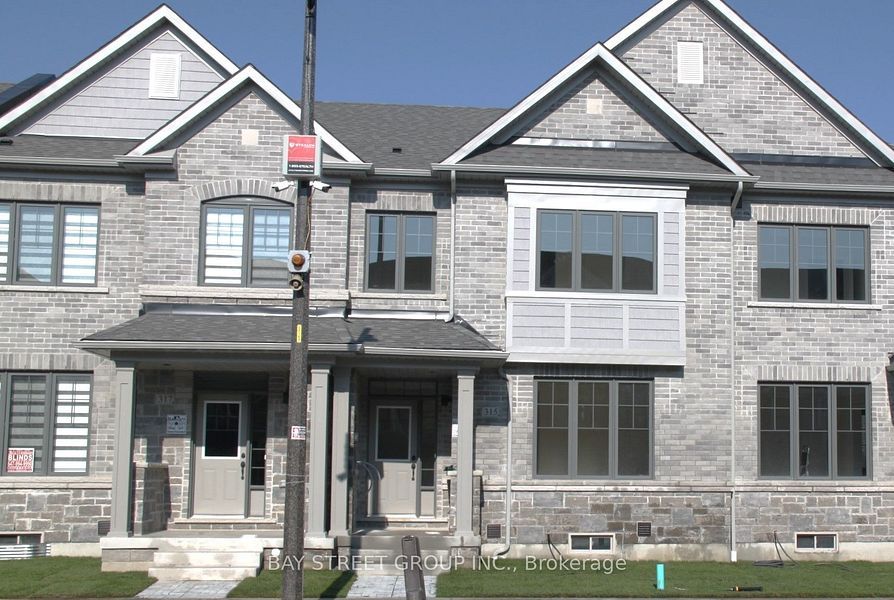$3,200
315 Coronation Road, Whitby, ON L1P 0P8
Rural Whitby, Whitby,
 Properties with this icon are courtesy of
TRREB.
Properties with this icon are courtesy of
TRREB.![]()
Discover the charm of the one-year Mayfield built by Fieldgate, a thoughtfully designed 3-bedroom rear-lane townhome offering 1769 sq ft of modern living space. This home features a convenient 2-car garage, ensuring plenty of room for vehicles and additional storage. Step inside to a welcoming open-concept main floor, complete with a cozy dining room, well-appointed kitchen, and a spacious great room perfect for entertaining. Contemporary Kitchen Features Kitchenaid Stainless Steel Appliances, Ceramic Floors, Double Sink & Ample Cabinetry. Open Concept Breakfast Area With Convenient Walk-Out To Low Maintenance Yard. Upstairs, you'll find three comfortable bedrooms, including a master suite with a luxurious ensuite and walk-in closet. This Is One You Don't Want To Miss! AAA Tenant Only! No Pets, No Smoking. Rental App Form, Photo Ids, Employment Letter/Recent 2 Pay Stubs, Updated Credit Report & Refs, Tenant Insurance Required before move-in.
- HoldoverDays: 60
- Architectural Style: 2-Storey
- Property Type: Residential Freehold
- Property Sub Type: Att/Row/Townhouse
- DirectionFaces: East
- GarageType: Attached
- Directions: On the Coronation Road
- ParkingSpaces: 1
- Parking Total: 3
- WashroomsType1: 1
- WashroomsType1Level: Main
- WashroomsType2: 1
- WashroomsType2Level: Second
- WashroomsType3: 1
- WashroomsType3Level: Second
- BedroomsAboveGrade: 3
- Interior Features: Storage
- Basement: Full
- Cooling: Central Air
- HeatSource: Gas
- HeatType: Forced Air
- ConstructionMaterials: Brick
- Roof: Asphalt Shingle
- Pool Features: None
- Sewer: Sewer
- Foundation Details: Concrete
- Parcel Number: 265485874
| School Name | Type | Grades | Catchment | Distance |
|---|---|---|---|---|
| {{ item.school_type }} | {{ item.school_grades }} | {{ item.is_catchment? 'In Catchment': '' }} | {{ item.distance }} |


