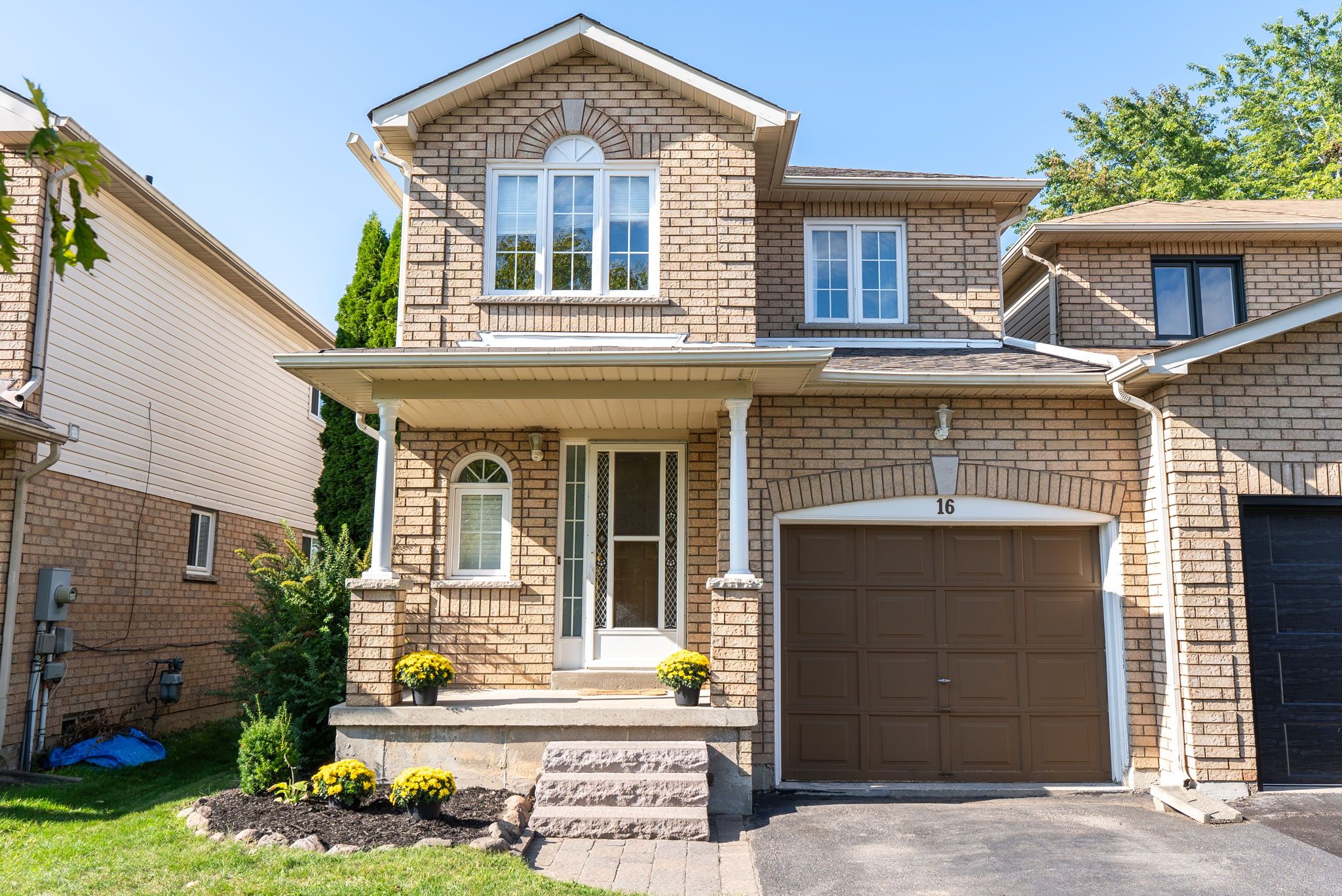$699,900
16 Somerscales Drive, Clarington, ON L1C 5B6
Bowmanville, Clarington,
 Properties with this icon are courtesy of
TRREB.
Properties with this icon are courtesy of
TRREB.![]()
This stunning freehold end-unit townhouse offers the space, privacy, and comfort of a detached home without the detached price tag. Linked only at the garage, this property stands apart with no shared interior walls and no maintenance fees. Thoughtfully updated throughout, the home features a bright open-concept main floor that flows from the living area into a spacious eat-in kitchen, with a walk-out to a private backyard and deck, no rear neighbours for added peace and quiet. Upstairs, you'll find beautifully renovated bathrooms, including a sleek and modern primary ensuite, along with generous sized bedrooms, perfect for a growing family or guests. The finished basement provides a versatile rec space, a built-in office nook, and a convenient additional washroom, ideal for work-from-home or entertainment. This home is completely move-in ready! Additional highlights include parking for two cars (no sidewalk), and an unbeatable location within walking distance to schools, shopping, parks, and transit. A rare find that blends style, function, and value this home truly checks all the boxes.
- HoldoverDays: 90
- Architectural Style: 2-Storey
- Property Type: Residential Freehold
- Property Sub Type: Att/Row/Townhouse
- DirectionFaces: West
- GarageType: Attached
- Directions: Longworth Ave & Somerscales Dr
- Tax Year: 2025
- Parking Features: Private
- ParkingSpaces: 2
- Parking Total: 3
- WashroomsType1: 1
- WashroomsType1Level: Main
- WashroomsType2: 1
- WashroomsType2Level: Second
- WashroomsType3: 1
- WashroomsType3Level: Second
- WashroomsType4: 1
- WashroomsType4Level: Basement
- BedroomsAboveGrade: 3
- Interior Features: Other
- Basement: Finished
- Cooling: Central Air
- HeatSource: Gas
- HeatType: Forced Air
- ConstructionMaterials: Brick
- Roof: Asphalt Shingle
- Pool Features: None
- Sewer: Sewer
- Foundation Details: Unknown
- Parcel Number: 266160659
- LotSizeUnits: Acres
- LotDepth: 114.93
- LotWidth: 26.53
| School Name | Type | Grades | Catchment | Distance |
|---|---|---|---|---|
| {{ item.school_type }} | {{ item.school_grades }} | {{ item.is_catchment? 'In Catchment': '' }} | {{ item.distance }} |


