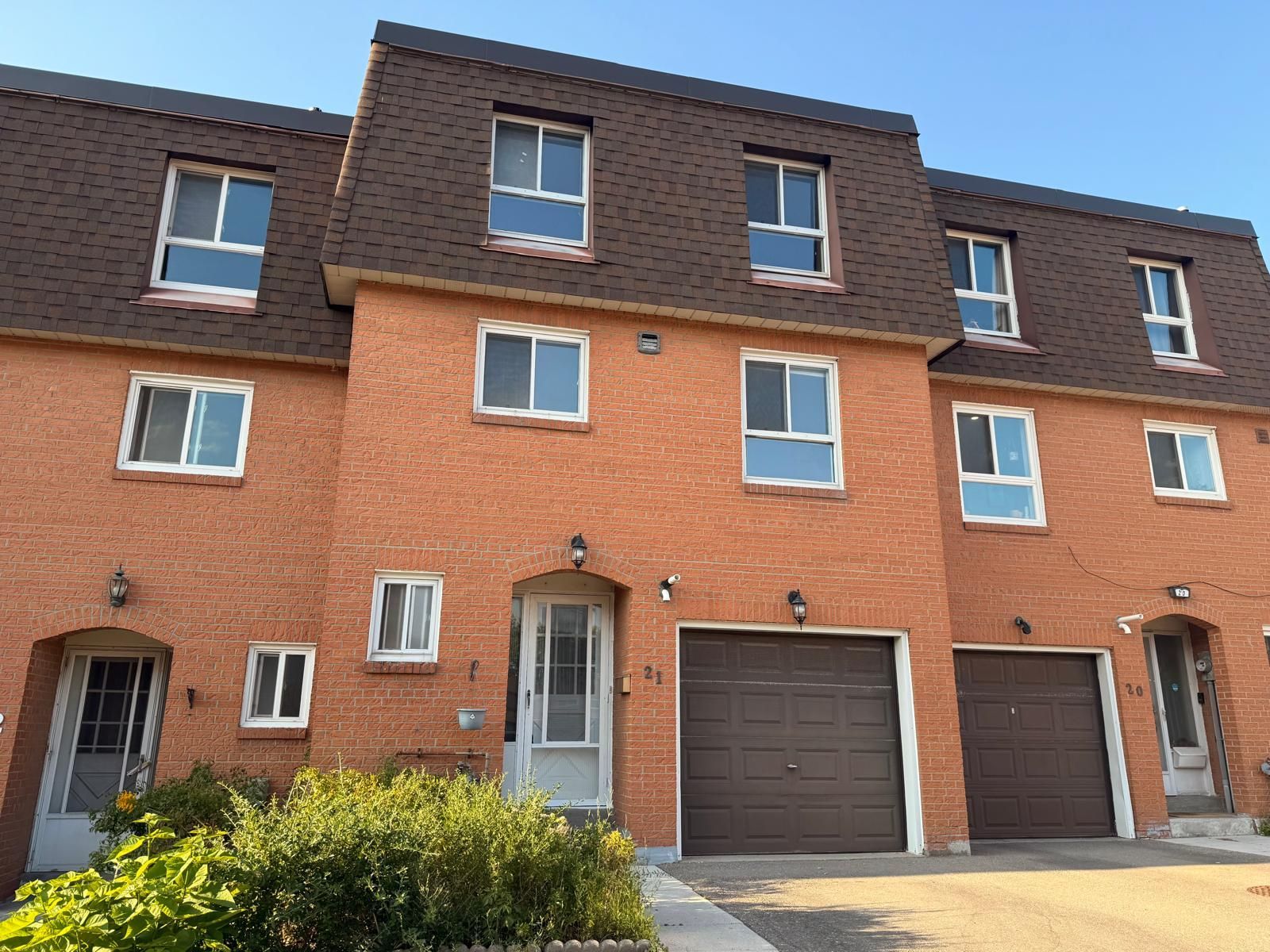$699,000
90 Crockamhill Drive #21, Toronto E07, ON M1S 2K9
Agincourt North, Toronto,
 Properties with this icon are courtesy of
TRREB.
Properties with this icon are courtesy of
TRREB.![]()
Meticulously maintained 3-bedroom condo townhome in the heart of Agincourt! Featuring soaring 13-ft ceilings in the living room with a walkout to a landscaped garden backyard, plus a family-sized eat-in kitchen with ample storage. The upper level offers 3 bedrooms with hardwood floors, while the lower level adds 2 office/bedroom with income potential. Steps to parks, schools, shops, TTC, and minutes to Highway 401 a perfect blend of comfort and convenience! **Maintenance Fee Includes: Water, Cable, Basic Internet and cable package, Snow Removal, Grass Cutting & Common Area Maintenance.**
- HoldoverDays: 90
- Architectural Style: 3-Storey
- Property Type: Residential Condo & Other
- Property Sub Type: Condo Townhouse
- GarageType: Attached
- Directions: N/A
- Tax Year: 2025
- ParkingSpaces: 1
- Parking Total: 2
- WashroomsType1: 1
- WashroomsType1Level: Third
- WashroomsType2: 1
- WashroomsType2Level: Third
- WashroomsType3: 1
- WashroomsType3Level: Ground
- BedroomsAboveGrade: 3
- BedroomsBelowGrade: 2
- Interior Features: Carpet Free
- Basement: Partially Finished
- Cooling: Central Air
- HeatSource: Gas
- HeatType: Forced Air
- ConstructionMaterials: Brick
| School Name | Type | Grades | Catchment | Distance |
|---|---|---|---|---|
| {{ item.school_type }} | {{ item.school_grades }} | {{ item.is_catchment? 'In Catchment': '' }} | {{ item.distance }} |


