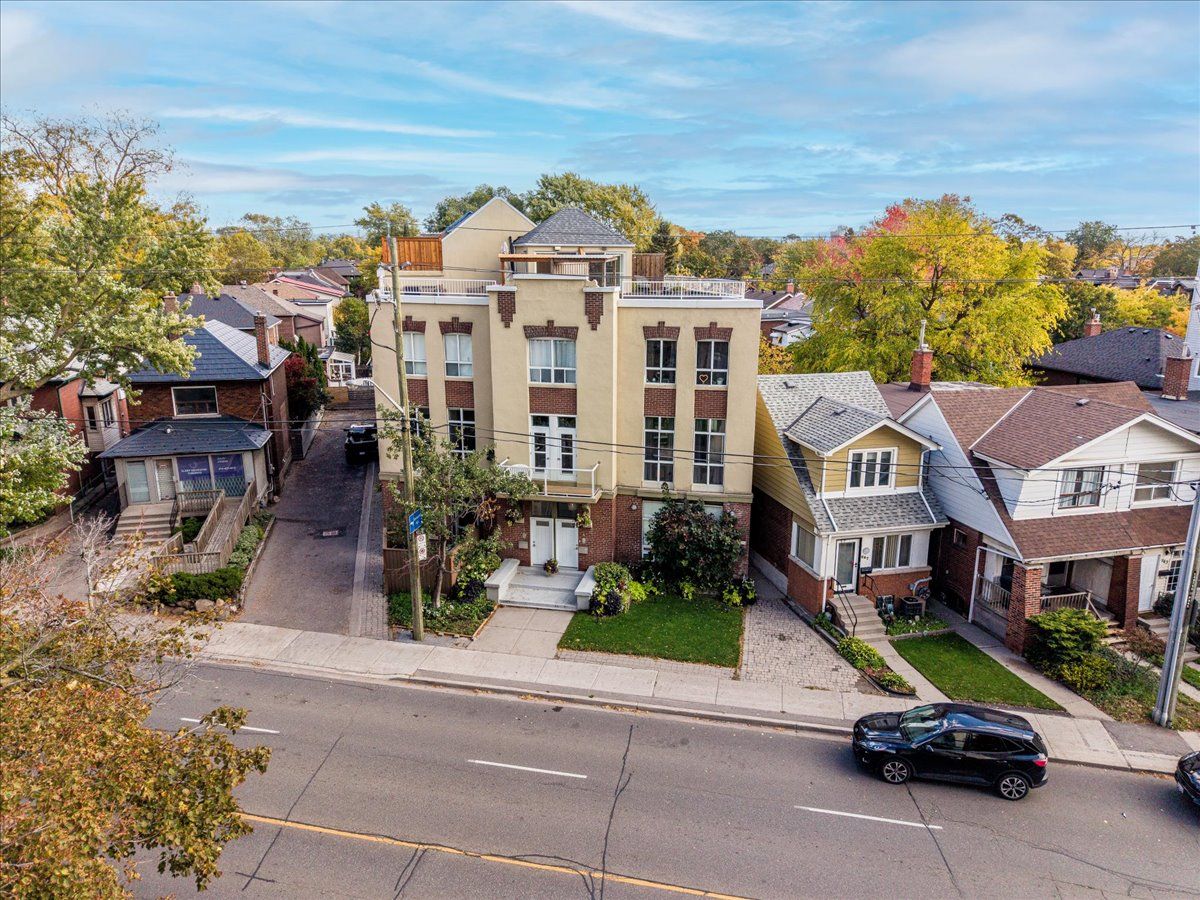$899,900
957 Broadview Avenue D, Toronto E03, ON M4K 2R5
Broadview North, Toronto,
 Properties with this icon are courtesy of
TRREB.
Properties with this icon are courtesy of
TRREB.![]()
Discover a home that is anything but ordinary. Nestled within the coveted Playter Estates, The Historical Don Hall Lofts present a phenomenal 2-bedroom, 2-bathroom townhouse, once a vibrant 1920s dance hall and later a hippie commune.Now, this multi-level sanctuary is a light-filled retreat. Soaring 10-foot ceilings and massive, tall windows bathe the open-concept space in sunshine. The second bedroom is a masterpiece of flexibility, featuring a sleek glass wall system that can be a sun-drenched home office, a peaceful nursery, or a bright and airy bedroom. A gas fireplace creates a cozy ambiance, perfect for unwinding in your Living/Dining space.Step outside to your own private escape with two rooftop terraces that offer a serene perch above a quaint, tree-lined street. This is urban living with unparalleled tranquility, yet you're moments from the Broadview Transit Hub, the Don Valley Trail system, and the energy of the Danforth. Parking and storage locker complete this exceptional offering.Seize the chance to own a truly artistic home in one of Toronto's most sought-after neighbourhoods. Your history-rich oasis awaits.
- HoldoverDays: 60
- Architectural Style: Loft
- Property Type: Residential Condo & Other
- Property Sub Type: Condo Townhouse
- GarageType: Surface
- Directions: Unit D Is Accessible From Laneway To North Of Building
- Tax Year: 2025
- ParkingSpaces: 1
- Parking Total: 1
- WashroomsType1: 1
- WashroomsType1Level: Third
- WashroomsType2: 1
- WashroomsType2Level: In Between
- BedroomsAboveGrade: 2
- Interior Features: None
- Basement: None
- Cooling: Wall Unit(s)
- HeatSource: Electric
- HeatType: Heat Pump
- ConstructionMaterials: Brick, Stucco (Plaster)
- Parcel Number: 116670018
- PropertyFeatures: Arts Centre, Park, Hospital, School, Public Transit, Place Of Worship
| School Name | Type | Grades | Catchment | Distance |
|---|---|---|---|---|
| {{ item.school_type }} | {{ item.school_grades }} | {{ item.is_catchment? 'In Catchment': '' }} | {{ item.distance }} |


