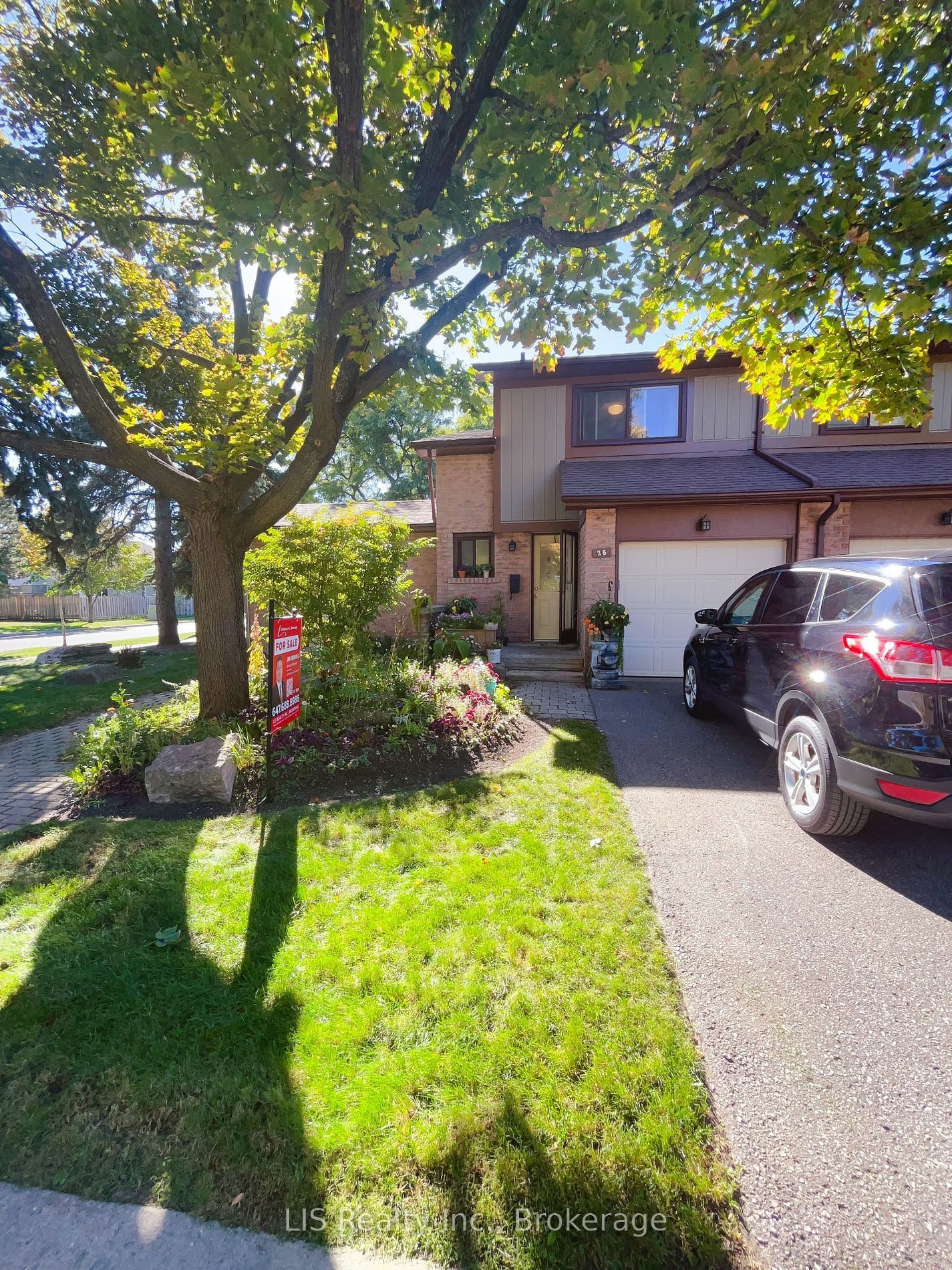$699,000
24 Fundy Bay Boulevard 26, Toronto E05, ON M1W 3A4
Steeles, Toronto,
 Properties with this icon are courtesy of
TRREB.
Properties with this icon are courtesy of
TRREB.![]()
End unit! Siding onto a Park. Traditional 2-Storey condo townhouse with 3 bedrooms.1292 Sf above grade plus 559sf basement.Well maintained,clean and cozy. 4-pc washroom on second floor done on 2025.Open concept kitchen combined with dining room,Large sunken living room leads to the backyard.The garden-like backyard,which is being admired by neighbors, mix perennial and annual flowers.Finished basement provide extra space for home office or den or recreation.Close to shopping plaza, food market,restaurants,TTC,high ranked schools David lewis PS and Dr. Norman Bathune CI.
- HoldoverDays: 90
- Architectural Style: 2-Storey
- Property Type: Residential Condo & Other
- Property Sub Type: Condo Townhouse
- GarageType: Built-In
- Directions: gps
- Tax Year: 2025
- Parking Features: Private
- ParkingSpaces: 1
- Parking Total: 2
- WashroomsType1: 1
- WashroomsType1Level: Main
- WashroomsType2: 1
- WashroomsType2Level: Second
- BedroomsAboveGrade: 3
- Interior Features: None
- Basement: Finished
- Cooling: Central Air
- HeatSource: Gas
- HeatType: Forced Air
- ConstructionMaterials: Brick, Stucco (Plaster)
| School Name | Type | Grades | Catchment | Distance |
|---|---|---|---|---|
| {{ item.school_type }} | {{ item.school_grades }} | {{ item.is_catchment? 'In Catchment': '' }} | {{ item.distance }} |


