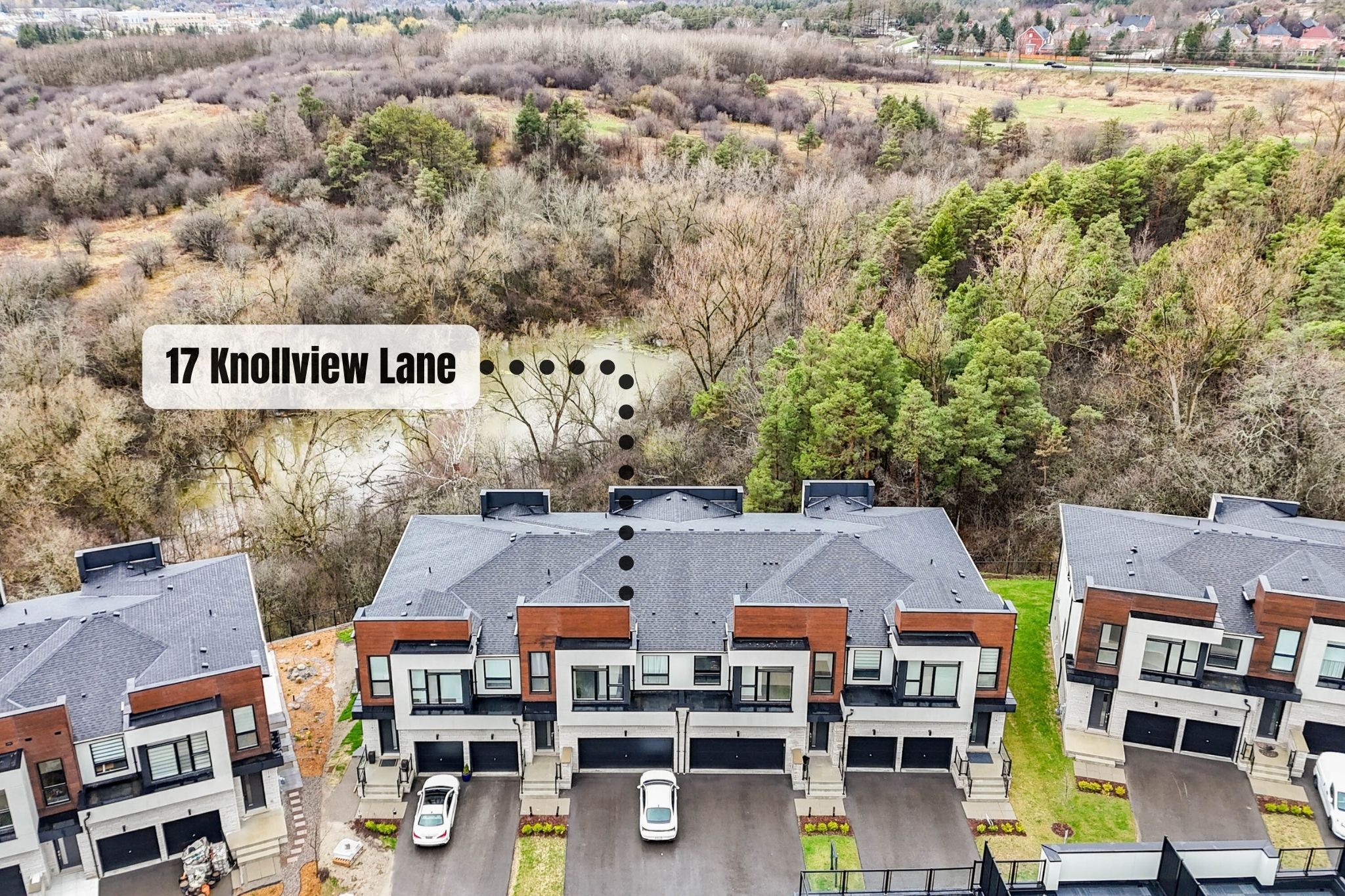$1,750,000
$100,00017 Knollview Lane, Richmond Hill, ON L4E 1H7
Oak Ridges Lake Wilcox, Richmond Hill,






































 Properties with this icon are courtesy of
TRREB.
Properties with this icon are courtesy of
TRREB.![]()
Welcome to 17 Knollview Lane, *** 2 Year New *** Stunning Residence, Built by Acorn Developments. Situated on a *** Premium Deep Lot (148.07 Ft As Per Geowarehouse) *** One of The Deepest Lots In The Development. Located In Prestigious Oak Ridges Lake Wilcox Situated on the Highest Peak of a Natural Forest Overlooking the Grand Views of the Woodlands with Seasonally Changing Nature Views. The Poplar Elevation, Part of The Ravine Collection Built By Acorn Developments *** 3,398 Sq Ft As Per Builder's Floor Plan ***, Offering Ample Space for Your Family's Enjoyment. Prepare To Be Impressed as You Step Inside This Meticulously Upgraded Home With Over $90,000 Spent In Upgrades, Where No Detail Has Been Spared. The Property Boasts an Array of Luxurious Features, including *** 12 Ft High Ceilings On Main, 9 Ft On Second & Basement Levels ***. Walk To The Largest Kettle Lake On The Oak Ridges Moraine. Nature Reserve With Migrating Birds & Ducks, Fishing, Boating, Water Sports, Walking Trails, Park & Community Centre. Premium Hardwood Floor Throughout Main Floor, Expansive Windows, Designer Light Fixtures and Pot Lights Throughout. The Kitchen is a Chefs Delight, Complete with Custom Cabinetry, Quartz Countertops, Centre Island, Unique Backsplash, Top-of-the-Line Stainless Steel Appliances, and Extra Pantry Space. Retreat to The Primary Bedroom, Featuring His & Her Walk-In Closets and A Lavish 5-Piece Ensuite with His & Her Vanities, Quartz Countertop, Seamless Glass Shower, And A Stand-Alone Bathtub. Two Additional Well-Appointed Bedrooms on Second Floor with Ensuite Bathrooms & Walk-In Closets. Fully Fenced Private Backyard. Professionally Finished Walk-Out Basement With Fabulous Open Concept Recreation Room, 3 Piece Bathroom, and Spacious Laundry Room. Dedicated Space Available For Potential Elevator Installation - This Home Offers The Coveted Combination Of Awe-Inspiring Nature and Neighborhood Conveniences.
- HoldoverDays: 90
- Architectural Style: 2-Storey
- Property Type: Residential Freehold
- Property Sub Type: Att/Row/Townhouse
- DirectionFaces: South
- GarageType: Attached
- Tax Year: 2024
- Parking Features: Private
- ParkingSpaces: 4
- Parking Total: 6
- WashroomsType1: 1
- WashroomsType1Level: Second
- WashroomsType2: 1
- WashroomsType2Level: Second
- WashroomsType3: 1
- WashroomsType3Level: Second
- WashroomsType4: 1
- WashroomsType4Level: Main
- WashroomsType5: 1
- WashroomsType5Level: Basement
- BedroomsAboveGrade: 3
- Interior Features: Storage, Water Heater
- Basement: Finished with Walk-Out
- Cooling: Central Air
- HeatSource: Gas
- HeatType: Forced Air
- ConstructionMaterials: Stone, Stucco (Plaster)
- Roof: Asphalt Shingle
- Sewer: Sewer
- Foundation Details: Poured Concrete
- Parcel Number: 032092828
- LotSizeUnits: Feet
- LotDepth: 148.07
- LotWidth: 27.46
| School Name | Type | Grades | Catchment | Distance |
|---|---|---|---|---|
| {{ item.school_type }} | {{ item.school_grades }} | {{ item.is_catchment? 'In Catchment': '' }} | {{ item.distance }} |







































