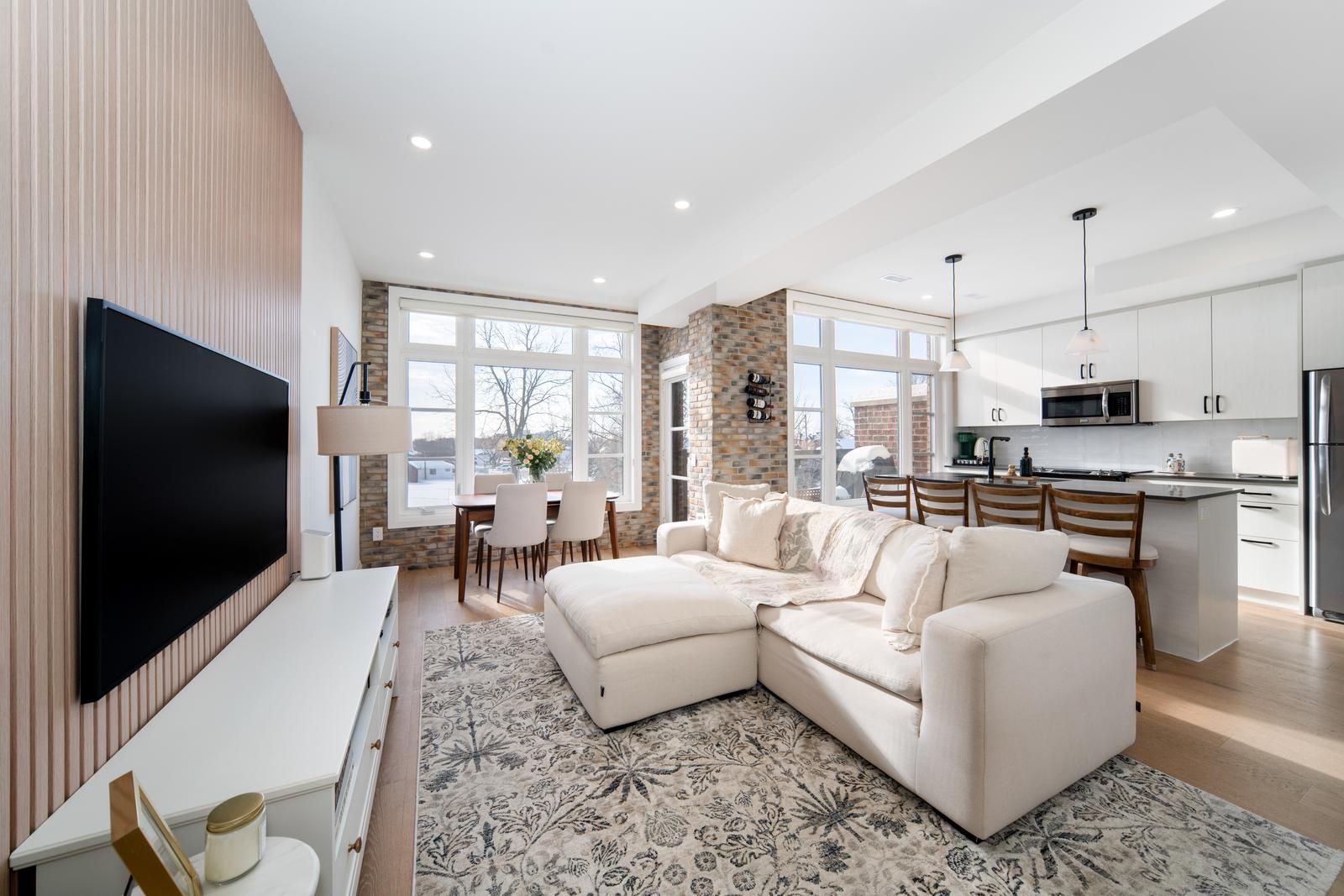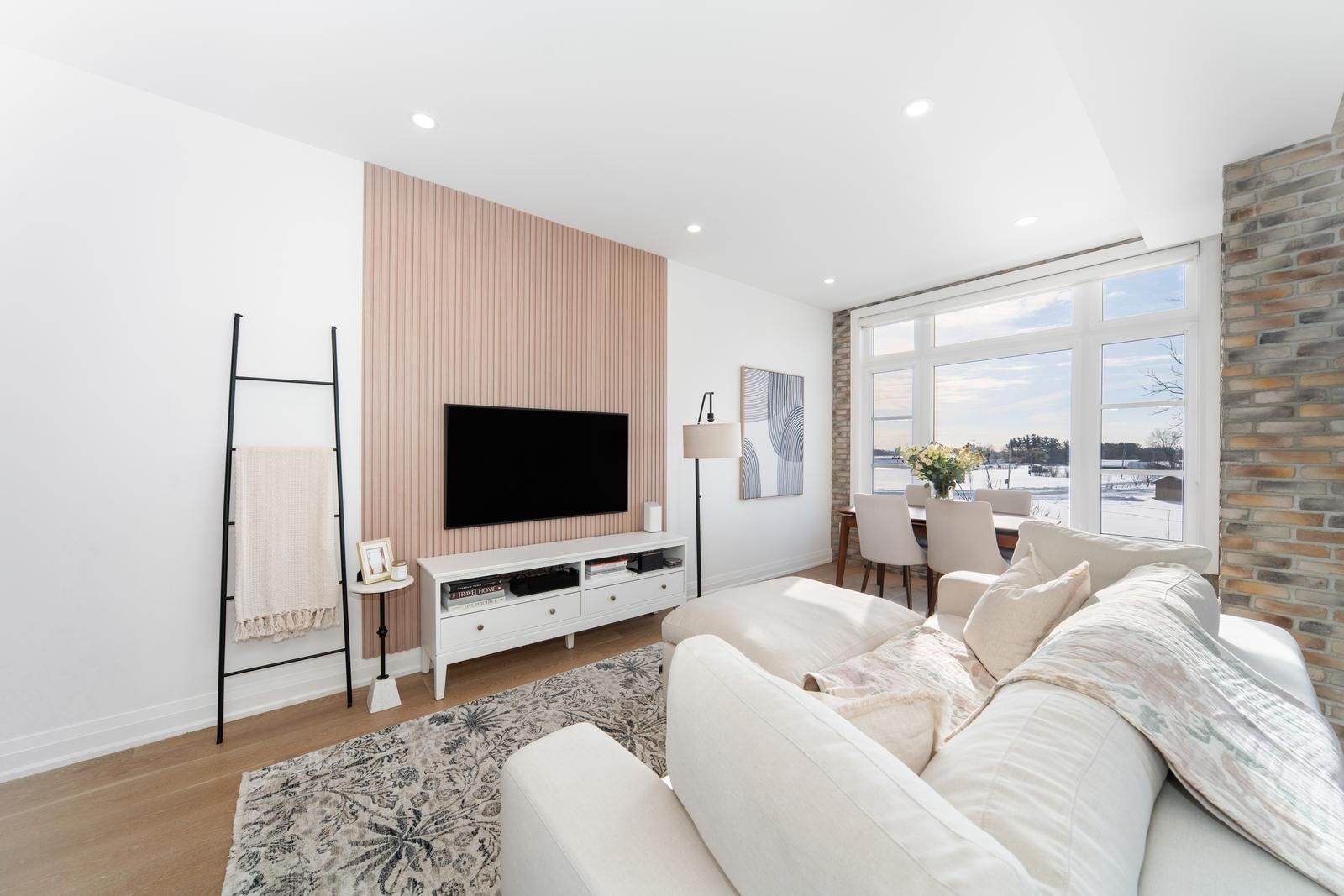$869,990
#48 - 8167 Kipling Avenue, Vaughan, ON L4L 0G4
West Woodbridge, Vaughan,





























 Properties with this icon are courtesy of
TRREB.
Properties with this icon are courtesy of
TRREB.![]()
Welcome to this absolute dream of a townhome in Vaughan's desirable Fairground Lofts community, perfectly located steps from Woodbridge Ave. Offering 2 bedrooms & 2 bathrooms, this beautifully upgraded unit boasts sun filled south facing exposure, with engineered hardwood flooring throughout! Open concept layout. Freshly painted. Kitchen centre island is perfect for entertaining, with newly installed backsplash. Accent wall featuring white oak slatted wall panels in cozy living room! Renovated powder room on main floor with automatic lighting! Spacious primary bedroom with huge walk-in closet and huge windows! Walk out onto balcony facing the Woodbridge Fairground - an unobstructed view. Gas line for BBQ hook-up on balcony. This move-in ready property is a fantastic opportunity in a highly desirable community. Combining style and functionality, this home truly boasts pride of ownership! Close to shops, highways, public transit and more! Don't miss out on this incredible opportunity to call #48 yours! See virtual tour!
- HoldoverDays: 60
- Architectural Style: Stacked Townhouse
- Property Type: Residential Condo & Other
- Property Sub Type: Condo Townhouse
- GarageType: Surface
- Tax Year: 2024
- ParkingSpaces: 1
- Parking Total: 1
- WashroomsType1: 1
- WashroomsType1Level: Main
- WashroomsType2: 1
- WashroomsType2Level: Upper
- BedroomsAboveGrade: 2
- Cooling: Central Air
- HeatSource: Gas
- HeatType: Forced Air
- LaundryLevel: Upper Level
- ConstructionMaterials: Brick
- Parcel Number: 298010062
- PropertyFeatures: Library, Park, Place Of Worship, Public Transit, Ravine, School
| School Name | Type | Grades | Catchment | Distance |
|---|---|---|---|---|
| {{ item.school_type }} | {{ item.school_grades }} | {{ item.is_catchment? 'In Catchment': '' }} | {{ item.distance }} |






























