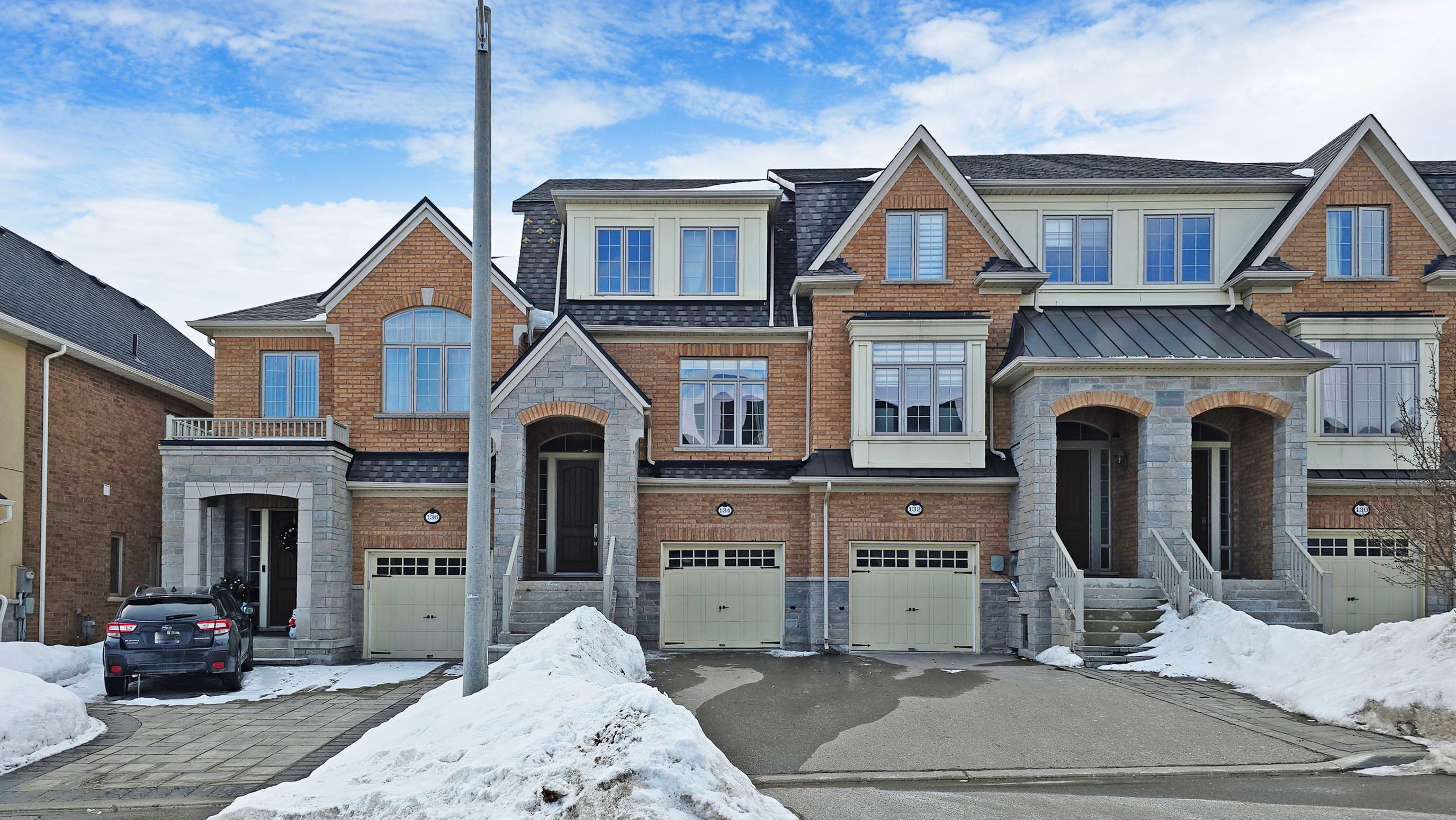$1,328,888
$71,000134 Lacewood Drive, Richmond Hill, ON L4S 0E5
Westbrook, Richmond Hill,












































 Properties with this icon are courtesy of
TRREB.
Properties with this icon are courtesy of
TRREB.![]()
Luxury Freehold Townhome on quiet Cul-De-Sac in the heart of Richmond Hill. Premium Ravine Lot. ***No Maintenance Fees*** Approximately 2,400 sq ft + Finished Basement. Great layout for entertaining. Hardwood Floor and 9 Ft Ceiling on Main level. Large open concept Family Room with gas fireplace. Practical kitchen with Bosch stainless steel appliance, granite countertops, ceramic backsplash and center island. Spacious Primary bedroom features walk-in closet and a 5pc Ensuite with towel warmer. Exceptional Great room with walk out to deck and back yard. Two decks 240 sq ft each. Potential for In-Law Suite or apartment with separate entrance through garage. Amazing location with walking distance to parks, kids playground, walking/biking trails, shopping, restaurants, best schools in the GTA and more. ***MUST SEE***
- HoldoverDays: 90
- Architectural Style: 3-Storey
- Property Type: Residential Freehold
- Property Sub Type: Att/Row/Townhouse
- DirectionFaces: West
- GarageType: Built-In
- Directions: Yonge St / Gamble Rd
- Tax Year: 2024
- Parking Features: Mutual
- ParkingSpaces: 2
- Parking Total: 3
- WashroomsType1: 1
- WashroomsType1Level: Third
- WashroomsType2: 1
- WashroomsType2Level: Third
- WashroomsType3: 1
- WashroomsType3Level: Second
- WashroomsType4: 1
- WashroomsType4Level: Ground
- WashroomsType5: 1
- WashroomsType5Level: Basement
- BedroomsAboveGrade: 3
- Interior Features: Central Vacuum
- Basement: Finished
- Cooling: Central Air
- HeatSource: Gas
- HeatType: Forced Air
- ConstructionMaterials: Brick
- Roof: Shingles
- Sewer: Sewer
- Foundation Details: Concrete
- Parcel Number: 032162837
- LotSizeUnits: Feet
- LotDepth: 108.27
- LotWidth: 20.01
- PropertyFeatures: Ravine, Public Transit, School, Park, Cul de Sac/Dead End, Fenced Yard
| School Name | Type | Grades | Catchment | Distance |
|---|---|---|---|---|
| {{ item.school_type }} | {{ item.school_grades }} | {{ item.is_catchment? 'In Catchment': '' }} | {{ item.distance }} |













































