$1,490,000
$60,000109 Ian Baron Avenue, Markham, ON L3R 5C3
Village Green-South Unionville, Markham,
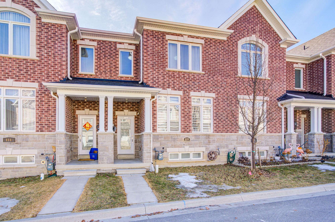
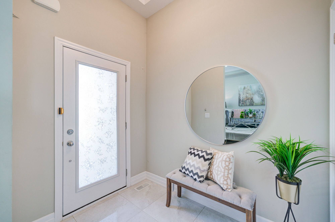
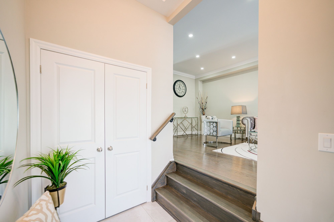
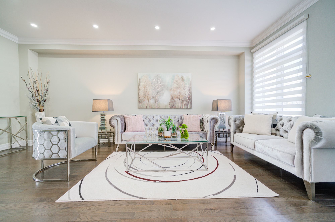
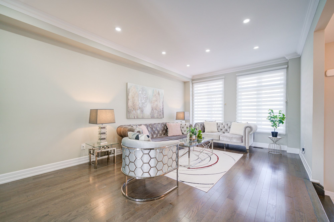
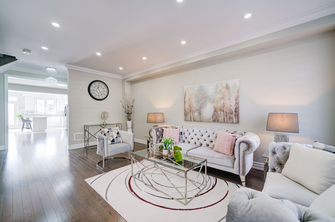
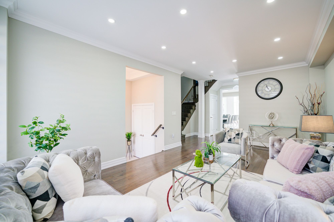
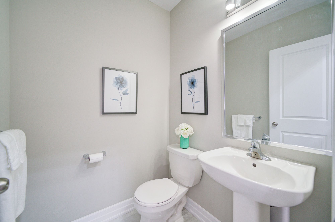
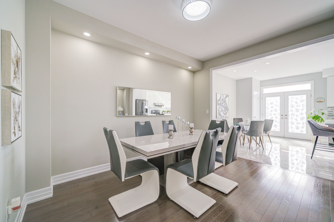
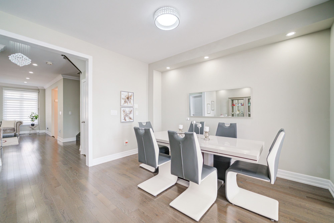
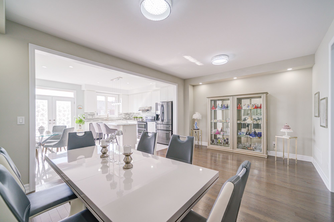
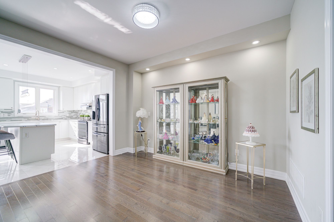
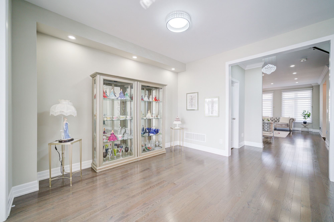
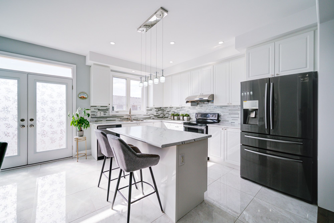
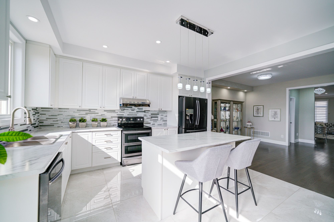
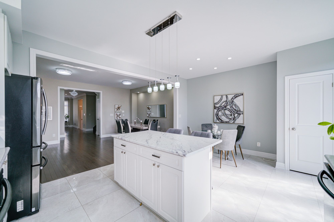
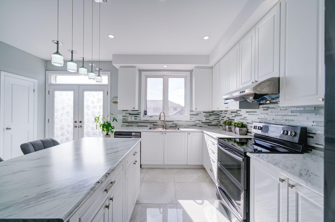
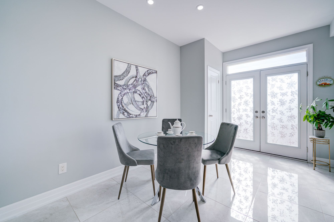
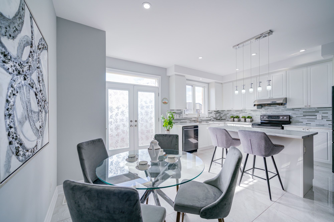
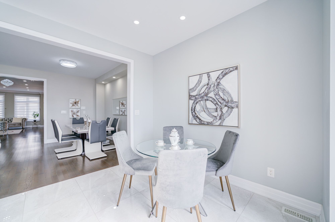
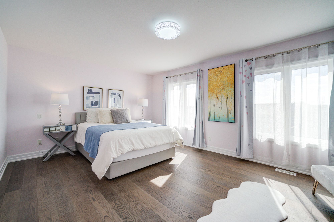
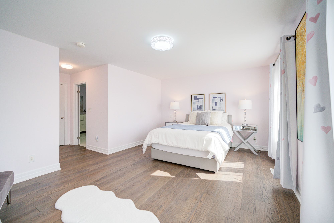
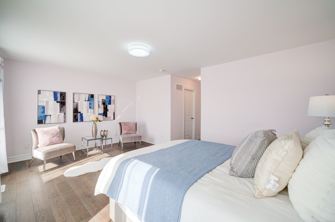
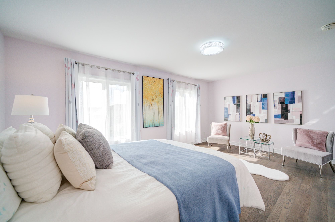
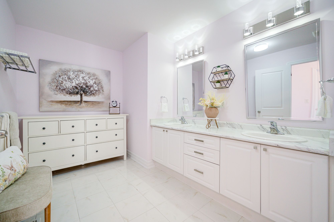
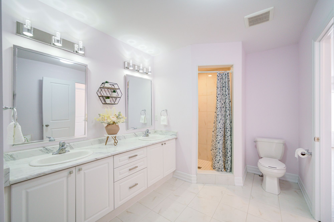
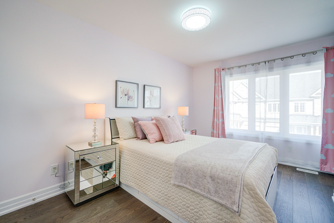
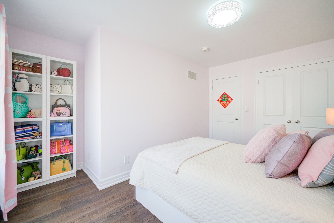

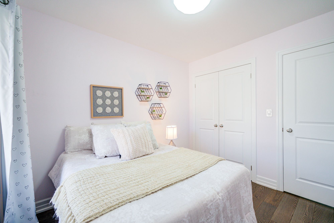
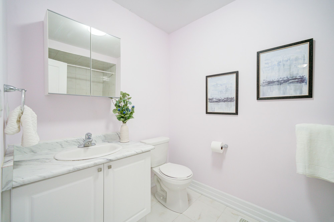
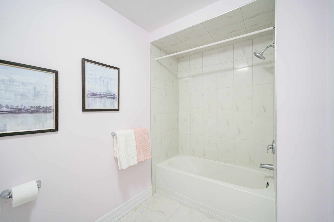
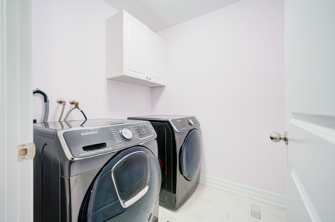
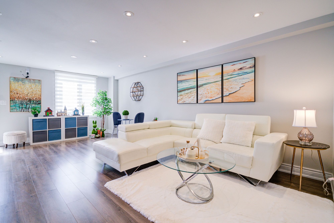
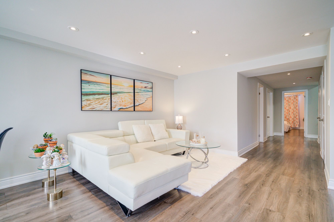
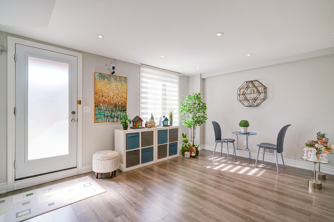
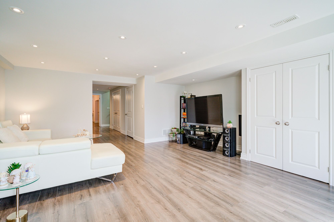
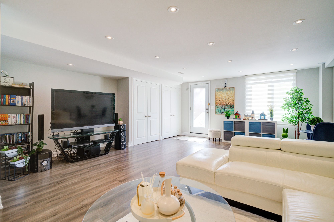
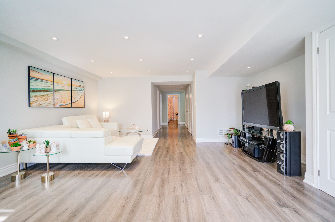

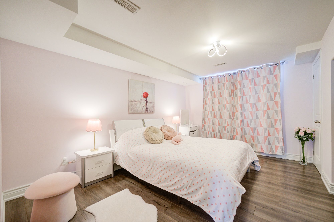
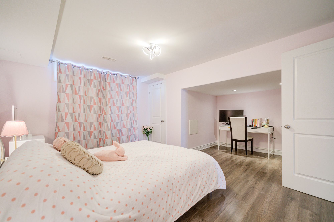
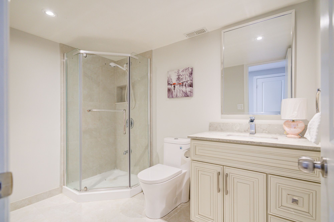
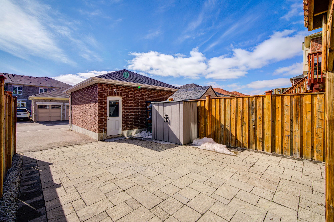
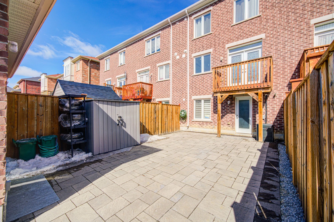
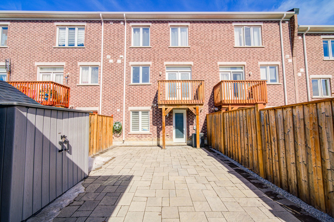
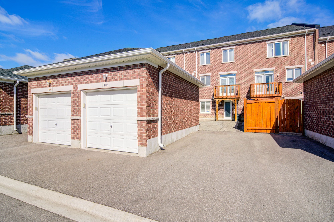
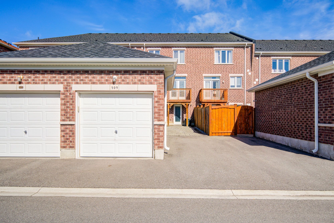
 Properties with this icon are courtesy of
TRREB.
Properties with this icon are courtesy of
TRREB.![]()
Welcome to this Bright & Spacious Freehold Townhome located in the heart of Unionville. Original Owner Bought this property and Moved in April of 2019. This 3+ 1 bedroom home with above grade 2032 sqft + basement 1016 sqft boasts large windows, modern kitchen, centre island, pot lights, crown moulding, lots of storage spaces, and more. Wide, spacious, and Open-Concept layout with lots of natural lights and endless possibilities. 9' Flat Ceiling on Main Living Floor with upgraded pot lights. Large Master Bedroom with Seating Area & Walk in Closet. Professionally Finished Walk-out Basement with a Separate door entrance. Upgraded Interlock accommodate 3 parking spaces. Steps Away From Parks, Top-Ranked Schools, Community Centers, Libraries, Golf Courses, Cineplex, Restaurants, Ymca, Pam-Am Centre, York University, Viva/Go Transit, Minutes From Highways 404 And 407, A Must See!
- HoldoverDays: 90
- Architectural Style: 2-Storey
- Property Type: Residential Freehold
- Property Sub Type: Att/Row/Townhouse
- DirectionFaces: South
- GarageType: Detached
- Directions: Kennedy & Hwy 7
- Tax Year: 2025
- Parking Features: Other
- ParkingSpaces: 2
- Parking Total: 3
- WashroomsType1: 1
- WashroomsType1Level: Second
- WashroomsType2: 1
- WashroomsType2Level: Second
- WashroomsType3: 1
- WashroomsType3Level: Main
- WashroomsType4: 1
- WashroomsType4Level: Basement
- BedroomsAboveGrade: 3
- BedroomsBelowGrade: 1
- Interior Features: Carpet Free
- Basement: Finished with Walk-Out
- Cooling: Central Air
- HeatSource: Gas
- HeatType: Forced Air
- ConstructionMaterials: Brick
- Roof: Unknown
- Sewer: Sewer
- Foundation Details: Unknown
- LotSizeUnits: Feet
- LotDepth: 109.19
- LotWidth: 18.08
- PropertyFeatures: Library, Park, Public Transit, Ravine, Rec./Commun.Centre, School
| School Name | Type | Grades | Catchment | Distance |
|---|---|---|---|---|
| {{ item.school_type }} | {{ item.school_grades }} | {{ item.is_catchment? 'In Catchment': '' }} | {{ item.distance }} |

















































