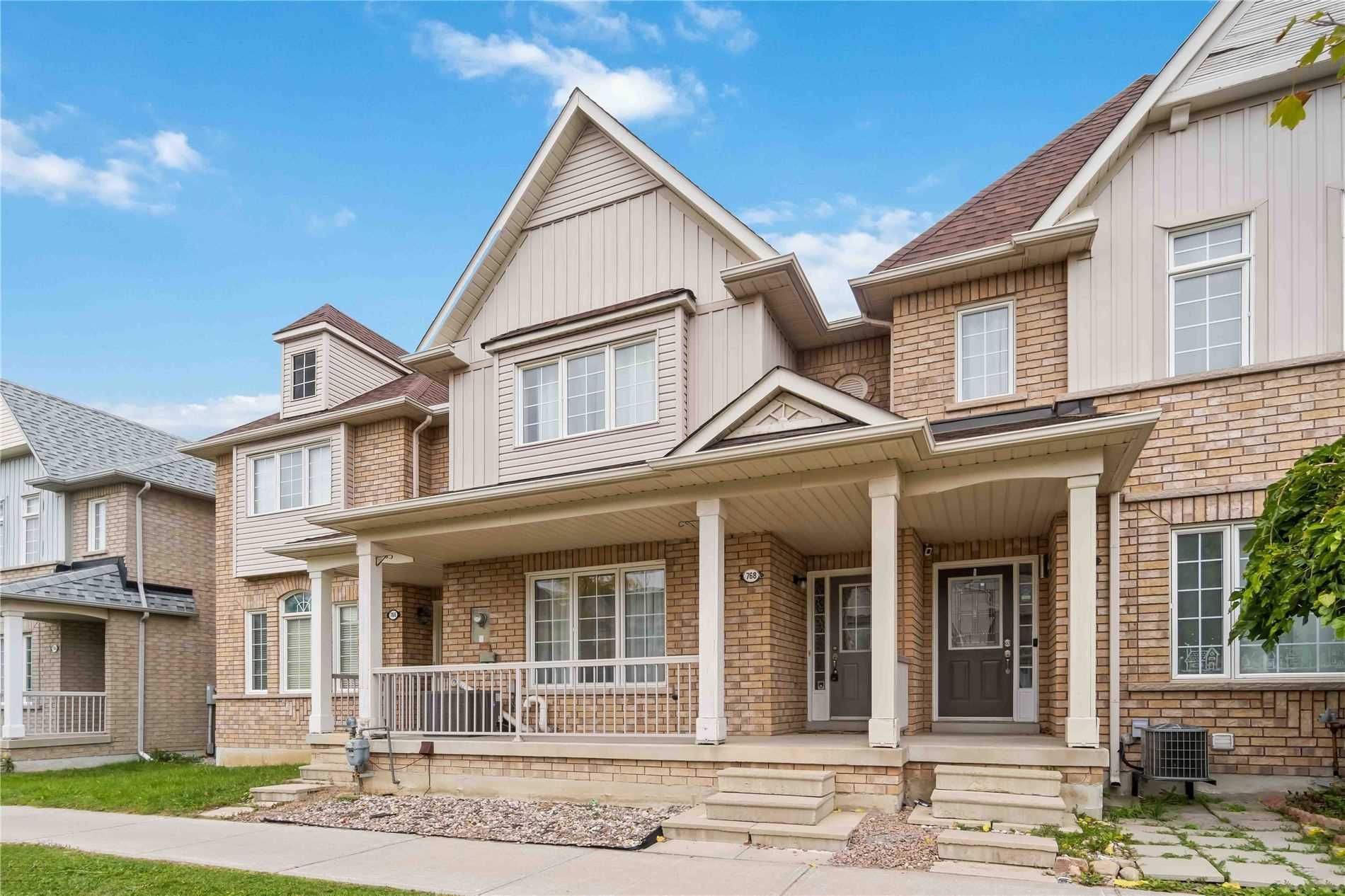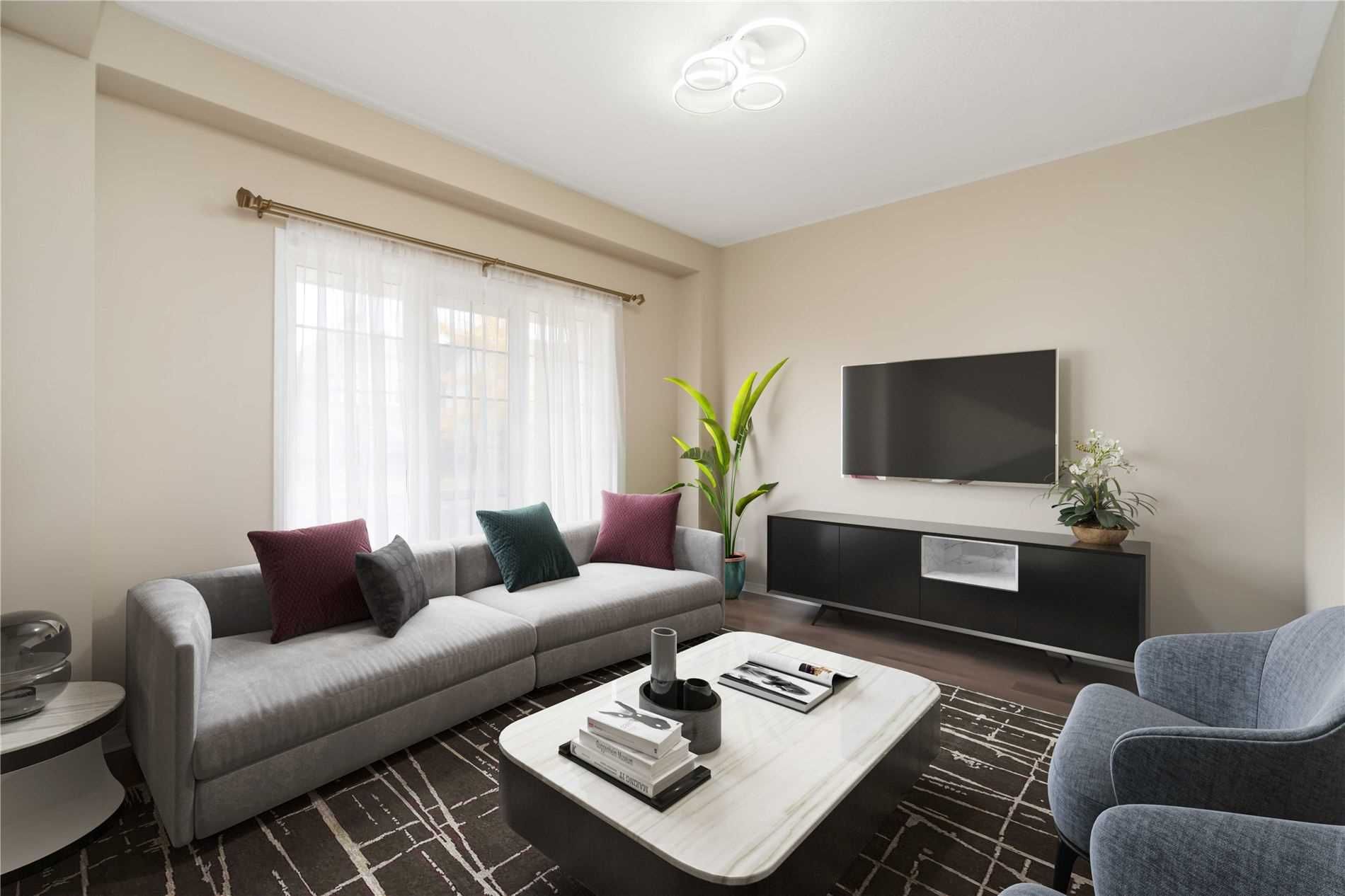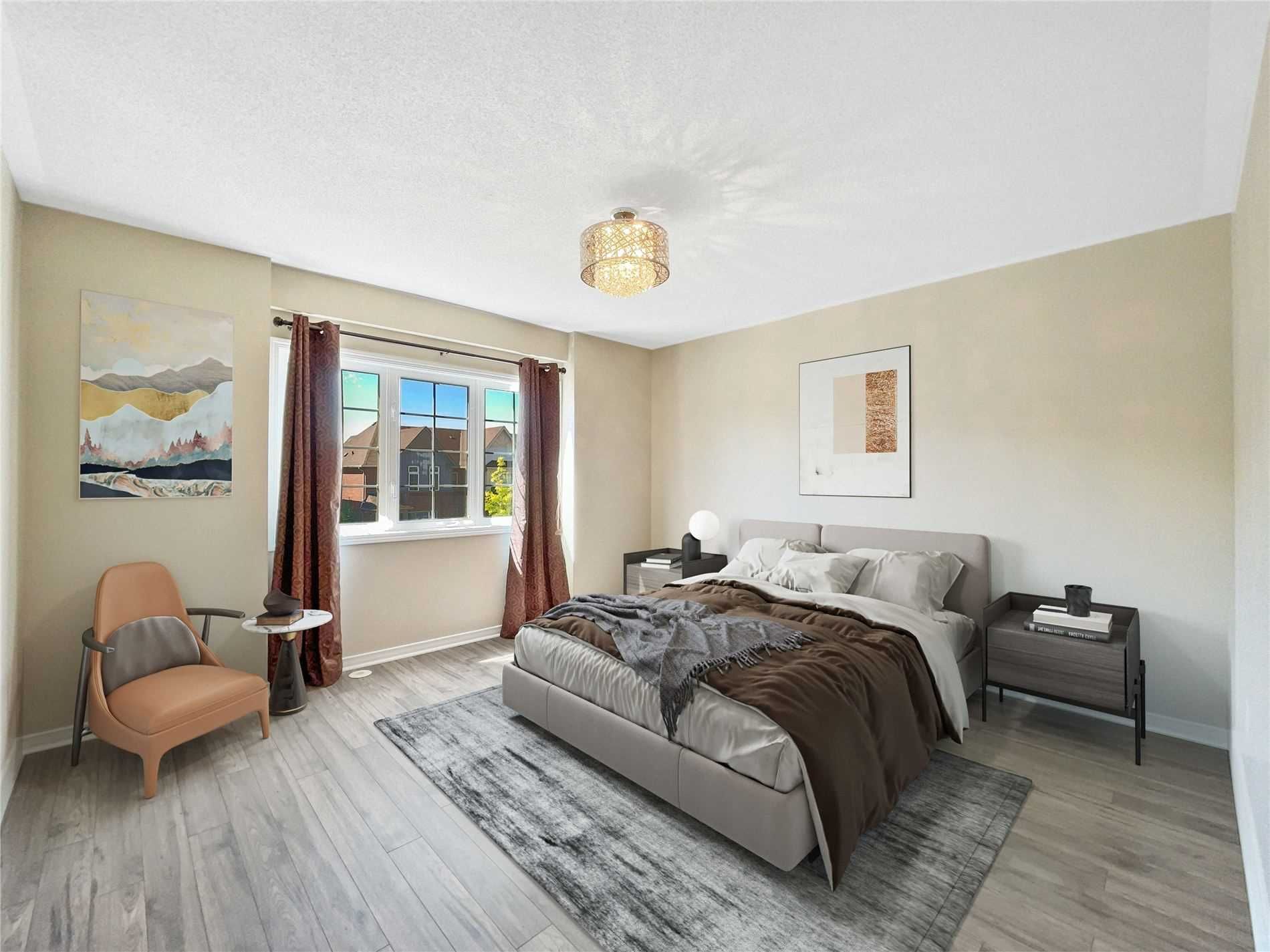$3,150
768 Bur Oak Avenue, Markham, ON L6E 1R1
Wismer, Markham,




 Properties with this icon are courtesy of
TRREB.
Properties with this icon are courtesy of
TRREB.![]()
Markham Wismer community townhouse first and second floors for rent(not include basement, shared entrance), convenient transportation including Go Station, supermarket, 700 meters away from Bur Oak Secondary School, park. Basic furniture can be included,There are three separate bedrooms on the second floor, the master bedroom, separate cloakroom and independent equipment.This Beautiful Laurier Built Town Has Upgraded Flooring Throughout, Renovated Kitchen (2022), Full Sized Family Room, Open Concept Kitchen & Fam Rm. W/O To Backyard From Spacious Eat-In Area. Great Kitchen Design W/Pantry & Island. Large Principal Bdrm W/4Pc Ensuite Washroom & W/I Closet. Finished Basement W/Sitting Area, Gym/Rec Rm With Powder Room, Extra Large Cold Room For More Storage. Great For First Time Home Buyers!Walk To Go Station, Schools, Parks & Shops! Includes: Cac, All Elfs, All Window Coverings, Ss Fridge, Stove, B/I Dishwasher, Washer & Dryer, Range Hood, Microwave, High Velocity Furnace, Instant Hot Water, Garage Door Opener + 1 Remote.(Main/2nd floor shares 65% of unities)
- HoldoverDays: 30
- Architectural Style: 2-Storey
- Property Type: Residential Freehold
- Property Sub Type: Att/Row/Townhouse
- DirectionFaces: North
- GarageType: Detached
- Directions: S
- Parking Features: Private
- ParkingSpaces: 1
- Parking Total: 2
- WashroomsType1: 1
- WashroomsType1Level: Ground
- WashroomsType3: 1
- WashroomsType3Level: Second
- WashroomsType4: 1
- WashroomsType4Level: Second
- BedroomsAboveGrade: 3
- Interior Features: Water Heater
- Basement: Finished
- Cooling: Central Air
- HeatSource: Gas
- HeatType: Forced Air
- LaundryLevel: Lower Level
- ConstructionMaterials: Brick
- Roof: Asphalt Shingle
- Sewer: Sewer
- Foundation Details: Concrete Block
- LotSizeUnits: Feet
- LotDepth: 114.83
- LotWidth: 19
| School Name | Type | Grades | Catchment | Distance |
|---|---|---|---|---|
| {{ item.school_type }} | {{ item.school_grades }} | {{ item.is_catchment? 'In Catchment': '' }} | {{ item.distance }} |

