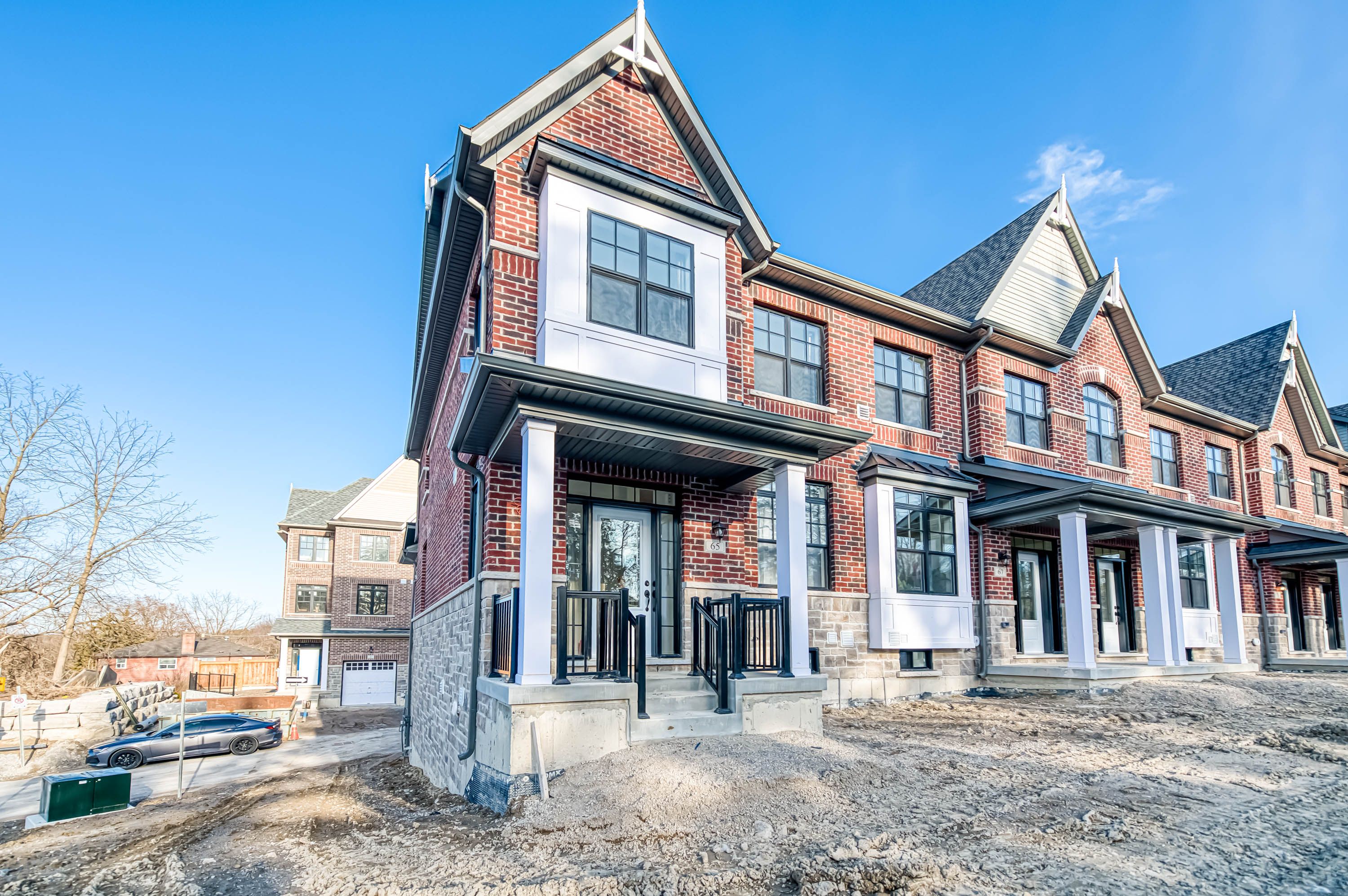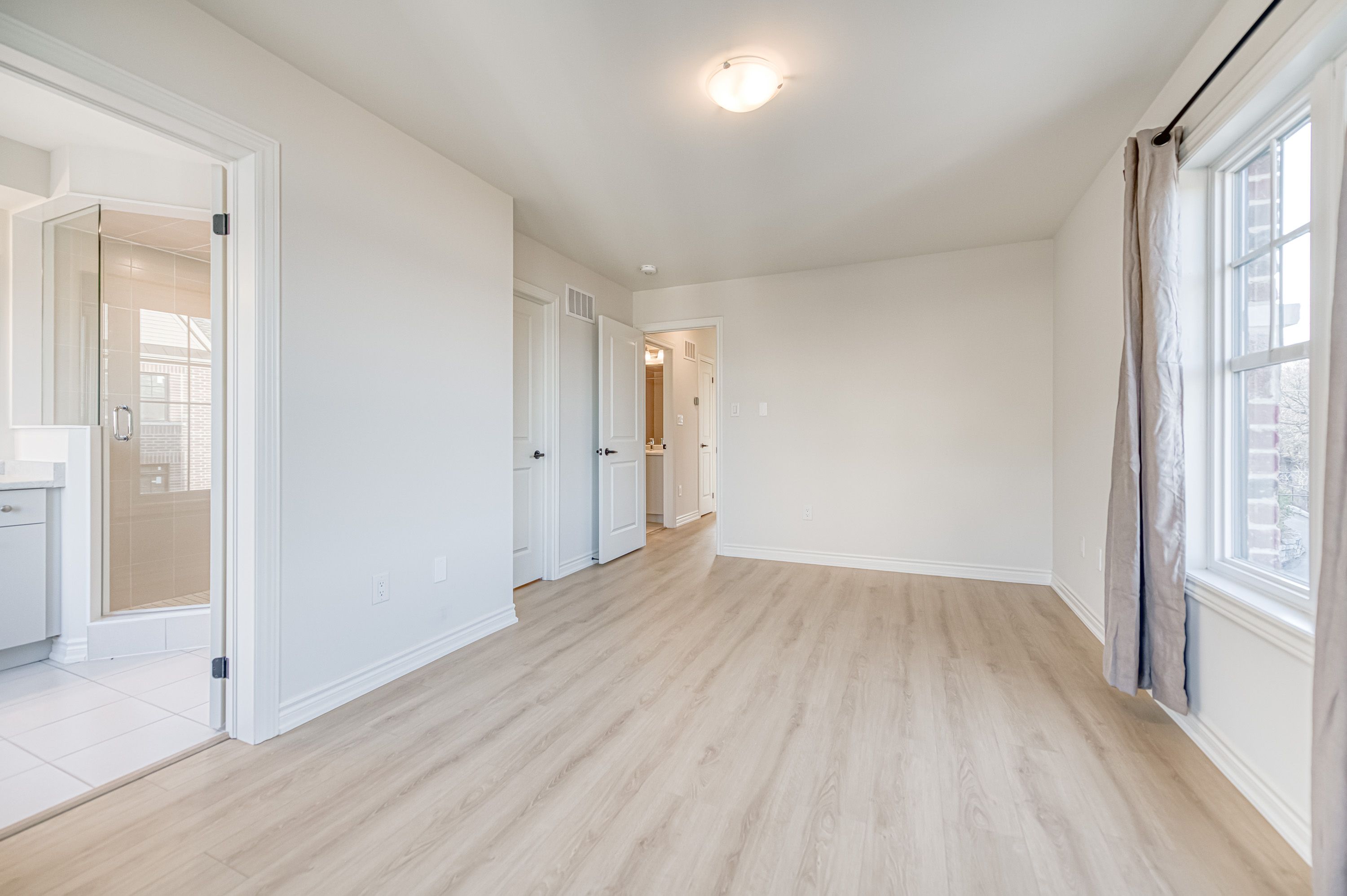$3,400
65 Main Street, Markham, ON L3P 0P7
Vinegar Hill, Markham,







































 Properties with this icon are courtesy of
TRREB.
Properties with this icon are courtesy of
TRREB.![]()
Experience Modern Living At Its Finest! This Brand-New End-Unit Townhouse Is Now Available For Lease. The Spacious Interior Features A Contemporary Open-Concept Layout, Complete With High-End Finishes With 9-Foot Ceilings Main Floor, The Home Feels Even More Expansive And Airy. The Modern Open Kitchen Leads Directly To An Terrace, While The Unique Loft Design Includes A Bathroom And Can Be Used As A Studio/Bedroom. Double Garage And A Pre-Installed Garage Door Opener Add Convenience And Comfort To Your Daily Life. This End-Unit Offers An Unobstructed View Of The Vast Natural Scenery, With A Community Park At The Edge Soon. This Elegant And Stylish Townhouse Perfectly Blends Luxury With Practicality A Rare Opportunity You Wont Want To Miss!
- HoldoverDays: 90
- Architectural Style: 2 1/2 Storey
- Property Type: Residential Freehold
- Property Sub Type: Att/Row/Townhouse
- DirectionFaces: East
- GarageType: Built-In
- Directions: Markham Rd / Hwy 7
- Parking Total: 2
- WashroomsType1: 1
- WashroomsType1Level: Lower
- WashroomsType2: 1
- WashroomsType2Level: Second
- WashroomsType3: 1
- WashroomsType3Level: Second
- WashroomsType4: 1
- WashroomsType4Level: Upper
- BedroomsAboveGrade: 3
- Interior Features: Auto Garage Door Remote, Carpet Free
- Basement: Finished
- Cooling: Central Air
- HeatSource: Gas
- HeatType: Forced Air
- ConstructionMaterials: Brick
- Roof: Other
- Sewer: Sewer
- Foundation Details: Other
- PropertyFeatures: Clear View, Greenbelt/Conservation, Hospital, Lake/Pond, Park, Public Transit
| School Name | Type | Grades | Catchment | Distance |
|---|---|---|---|---|
| {{ item.school_type }} | {{ item.school_grades }} | {{ item.is_catchment? 'In Catchment': '' }} | {{ item.distance }} |
















































