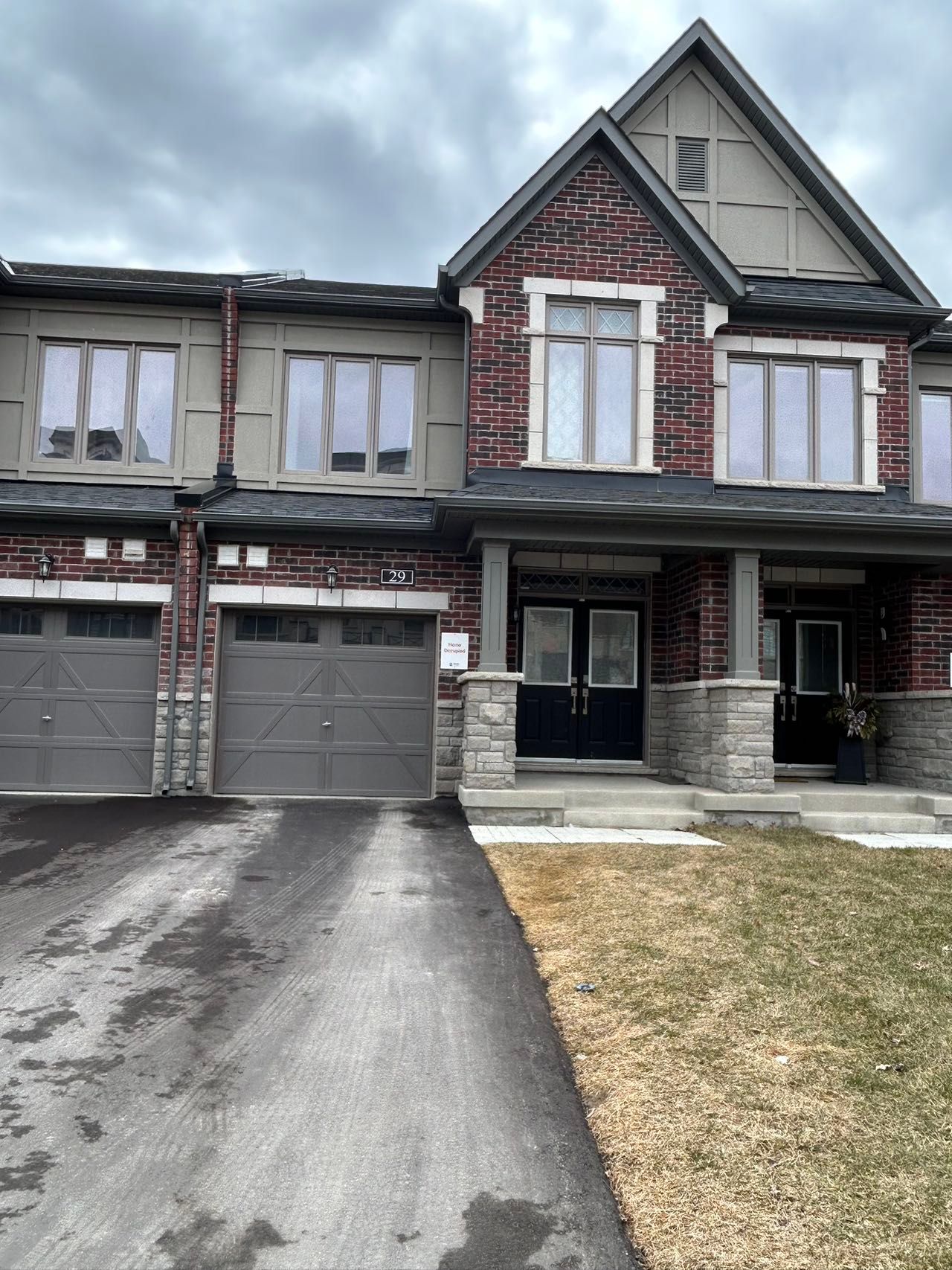$3,800
$10029 Percy Rye Avenue, Markham, ON L6C 3K3
Angus Glen, Markham,















 Properties with this icon are courtesy of
TRREB.
Properties with this icon are courtesy of
TRREB.![]()
Welcome to this beautiful 2-year-new traditional 2-storey townhome, located on a quiet street with excellent natural light and a functional layout perfect for families. Open-concept kitchen with center island & stainless steel appliancesBright living area with fireplace and patio door to backyard.Primary bedroom with ensuite bathroom and walk-in closet.3 spacious bedrooms and 2 full bathrooms upstairs. High ceilings, modern finishes, hardwood flooring throughout.South-North facing for great sunlight and air circulation.Top School District: Zoned for Pierre Elliott Trudeau High School, one of the most sought-after public schools in York Region. Close to schools, parks, shopping centers, and highways convenience at your doorstep! Available from Mid-May, Showings by appointment with 24-hour notice.
- HoldoverDays: 30
- Architectural Style: 2-Storey
- Property Type: Residential Freehold
- Property Sub Type: Att/Row/Townhouse
- DirectionFaces: South
- GarageType: Attached
- Directions: SOUTH
- ParkingSpaces: 2
- Parking Total: 3
- WashroomsType1: 1
- WashroomsType1Level: Ground
- WashroomsType2: 1
- WashroomsType2Level: Second
- WashroomsType3: 1
- WashroomsType3Level: Second
- WashroomsType4: 1
- WashroomsType4Level: Basement
- BedroomsAboveGrade: 3
- Interior Features: Carpet Free
- Basement: Finished
- Cooling: Other
- HeatSource: Gas
- HeatType: Forced Air
- ConstructionMaterials: Brick
- Roof: Asphalt Shingle
- Sewer: Sewer
- Foundation Details: Concrete
- Parcel Number: 030582565
- LotSizeUnits: Feet
- LotDepth: 93.5
- LotWidth: 19.69
| School Name | Type | Grades | Catchment | Distance |
|---|---|---|---|---|
| {{ item.school_type }} | {{ item.school_grades }} | {{ item.is_catchment? 'In Catchment': '' }} | {{ item.distance }} |
















