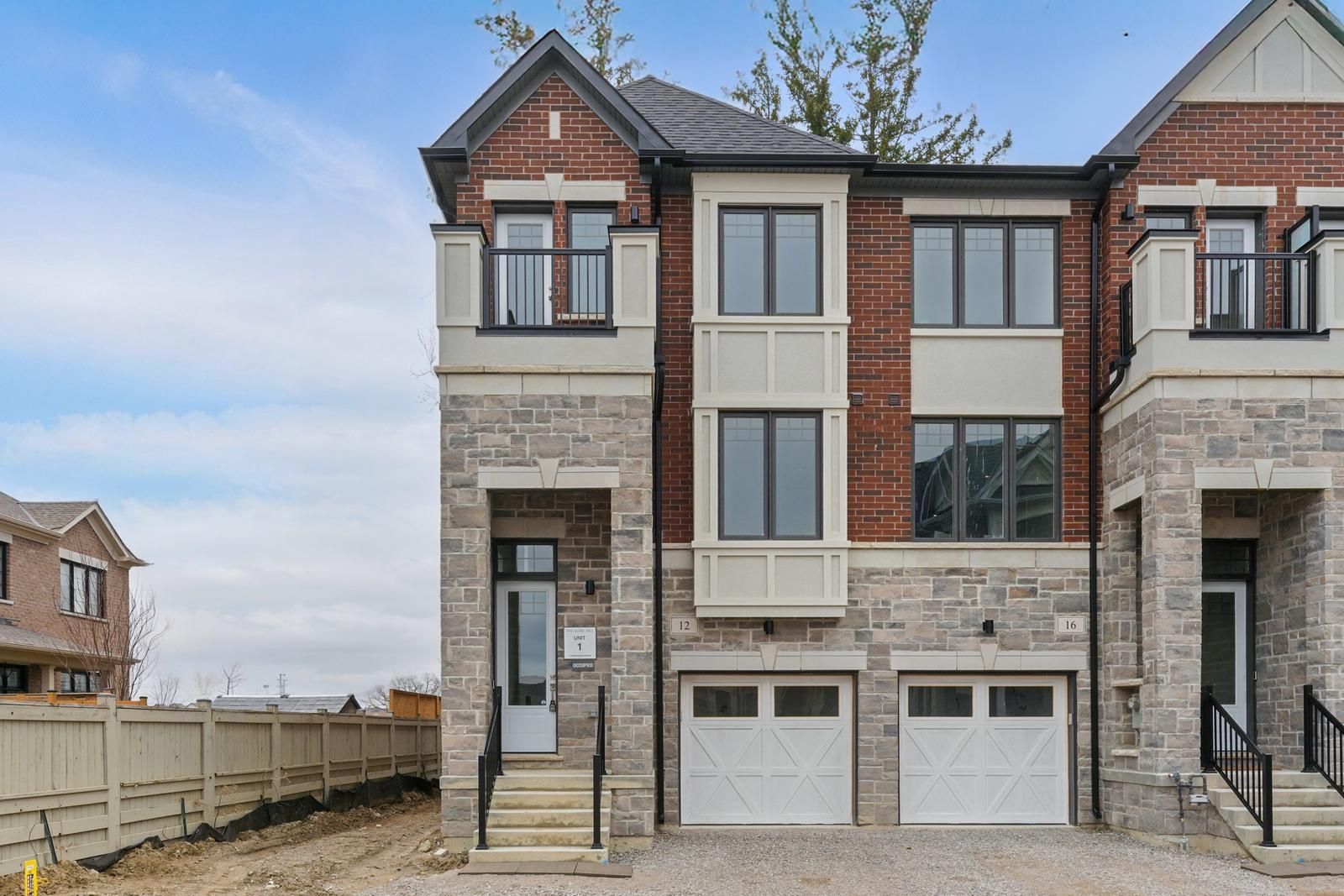$3,300
12 Arbour Green Crescent, Vaughan, ON L4K 4V2
Kleinburg, Vaughan,







































 Properties with this icon are courtesy of
TRREB.
Properties with this icon are courtesy of
TRREB.![]()
Welcome to 12 Arbour Green Crescent, Kleinburg A Brand New 4-Bedroom Corner Townhome! This never-lived-in gem offers 4 bedrooms, 3.5 bathrooms, and a bright, open-concept layout perfect for family living and entertaining. Nestled on a premium corner lot with no homes behind, enjoy the privacy of a serene backyard settingideal for relaxing or hosting guests.Inside, youll find modern finishes throughout, including wide-plank vinyl flooring, sleek tile work, and large windows that flood the space with natural light. Enjoy an eat-in kitchen with stainless steel appliances, quartz countertops, and ample cabinetry. The upstairs layout includes a convenient second-floor laundry room. Located in the prestigious and family-friendly Kleinburg community, you're minutes from parks, top-rated schools, local shops, and convenient highway access.
- HoldoverDays: 90
- Architectural Style: 3-Storey
- Property Type: Residential Freehold
- Property Sub Type: Att/Row/Townhouse
- DirectionFaces: South
- GarageType: Attached
- Directions: Kipling Ave/ Pierre Berton Blvd
- ParkingSpaces: 1
- Parking Total: 2
- WashroomsType1: 1
- WashroomsType1Level: Main
- WashroomsType2: 1
- WashroomsType2Level: Third
- WashroomsType3: 1
- WashroomsType3Level: Third
- WashroomsType4: 1
- WashroomsType4Level: Main
- BedroomsAboveGrade: 4
- Interior Features: Other
- Basement: Unfinished
- Cooling: Central Air
- HeatSource: Gas
- HeatType: Forced Air
- ConstructionMaterials: Brick
- Roof: Asphalt Shingle
- Sewer: Sewer
- Foundation Details: Poured Concrete
| School Name | Type | Grades | Catchment | Distance |
|---|---|---|---|---|
| {{ item.school_type }} | {{ item.school_grades }} | {{ item.is_catchment? 'In Catchment': '' }} | {{ item.distance }} |
















































