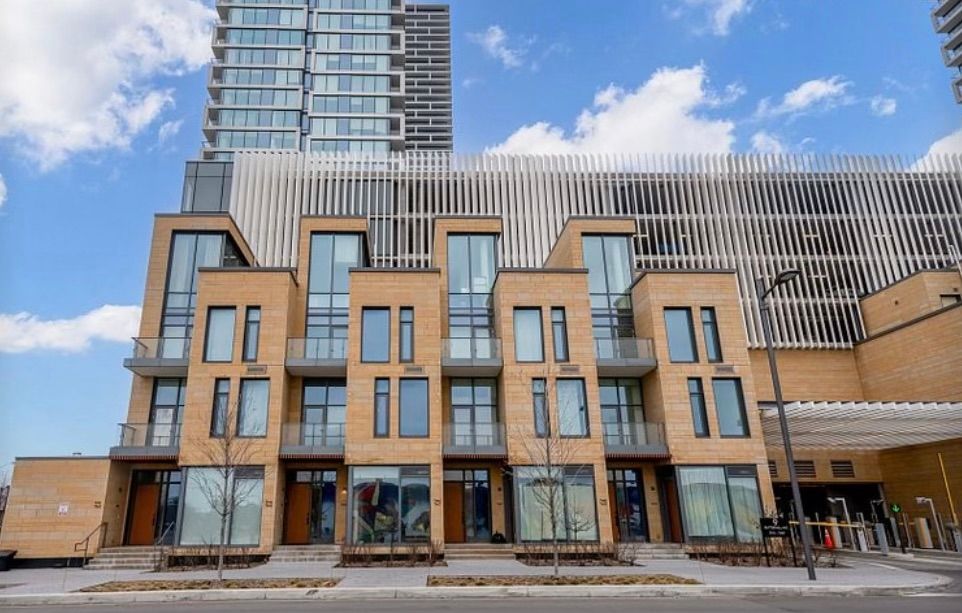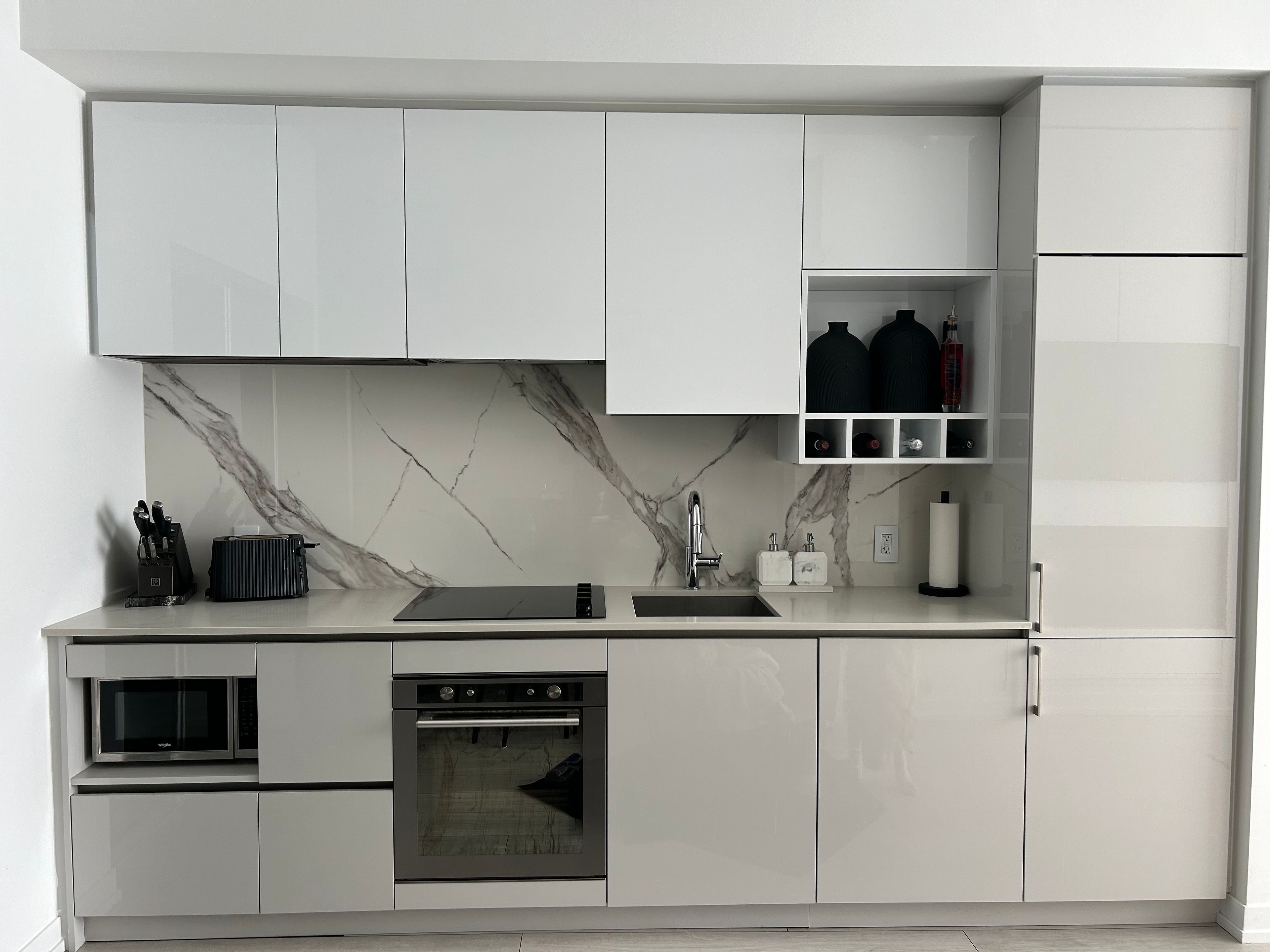$599,000
$20,000#TH05 - 9 Buttermill Avenue, Vaughan, ON L4K 0M5
Concord, Vaughan,





















 Properties with this icon are courtesy of
TRREB.
Properties with this icon are courtesy of
TRREB.![]()
Spectacular Ground Floor Condo Townhome with EV Parking in Vaughan's Most Connected Location, Walking distance to Vaughan Subway. Large Open Concept, Modern Kitchen with High End Finishes, Quartz Countertops, Under Mount Lighting, Stainless Steel App., Pot Lights Throughout, 11 Foot Smooth Ceilings, New Powered Zebra Shads, Large Floor to Ceiling Windows, Custom Built-In Cabinetry with TV and Electric Fireplace, Also Built-In Cabinetry and Organizer for Bathroom and Bedroom, Heated Floors Throughout, Professionally Painted and Decorated, Rare Premium EV Parking Spot for your Electric Car, Locker Included For Extra Storage. No Elevator ..... Just Walk Straight Out Your Front Door, And Covered Parking Garage Just Steps Away. Use of building Amenities include Concierge, Exercise Room, Guest Suites, Gym, Party/Meeting Room, Rooftop Deck/Garden, and Barbeques. Services also include Garbage and Recycle Pickup at your front door, Snow Removal, and Front Garden Maintenance.
- HoldoverDays: 180
- Architectural Style: Stacked Townhouse
- Property Type: Residential Condo & Other
- Property Sub Type: Condo Townhouse
- GarageType: Underground
- Directions: Highway 7 & Jane St
- Tax Year: 2024
- Parking Features: Underground
- ParkingSpaces: 1
- Parking Total: 1
- WashroomsType1: 1
- WashroomsType1Level: Ground
- BedroomsAboveGrade: 1
- Interior Features: Air Exchanger, Built-In Oven, Carpet Free, Countertop Range, Primary Bedroom - Main Floor, Separate Heating Controls, Storage Area Lockers
- Cooling: Central Air
- HeatSource: Gas
- HeatType: Forced Air
- ConstructionMaterials: Brick, Brick Front
| School Name | Type | Grades | Catchment | Distance |
|---|---|---|---|---|
| {{ item.school_type }} | {{ item.school_grades }} | {{ item.is_catchment? 'In Catchment': '' }} | {{ item.distance }} |






















