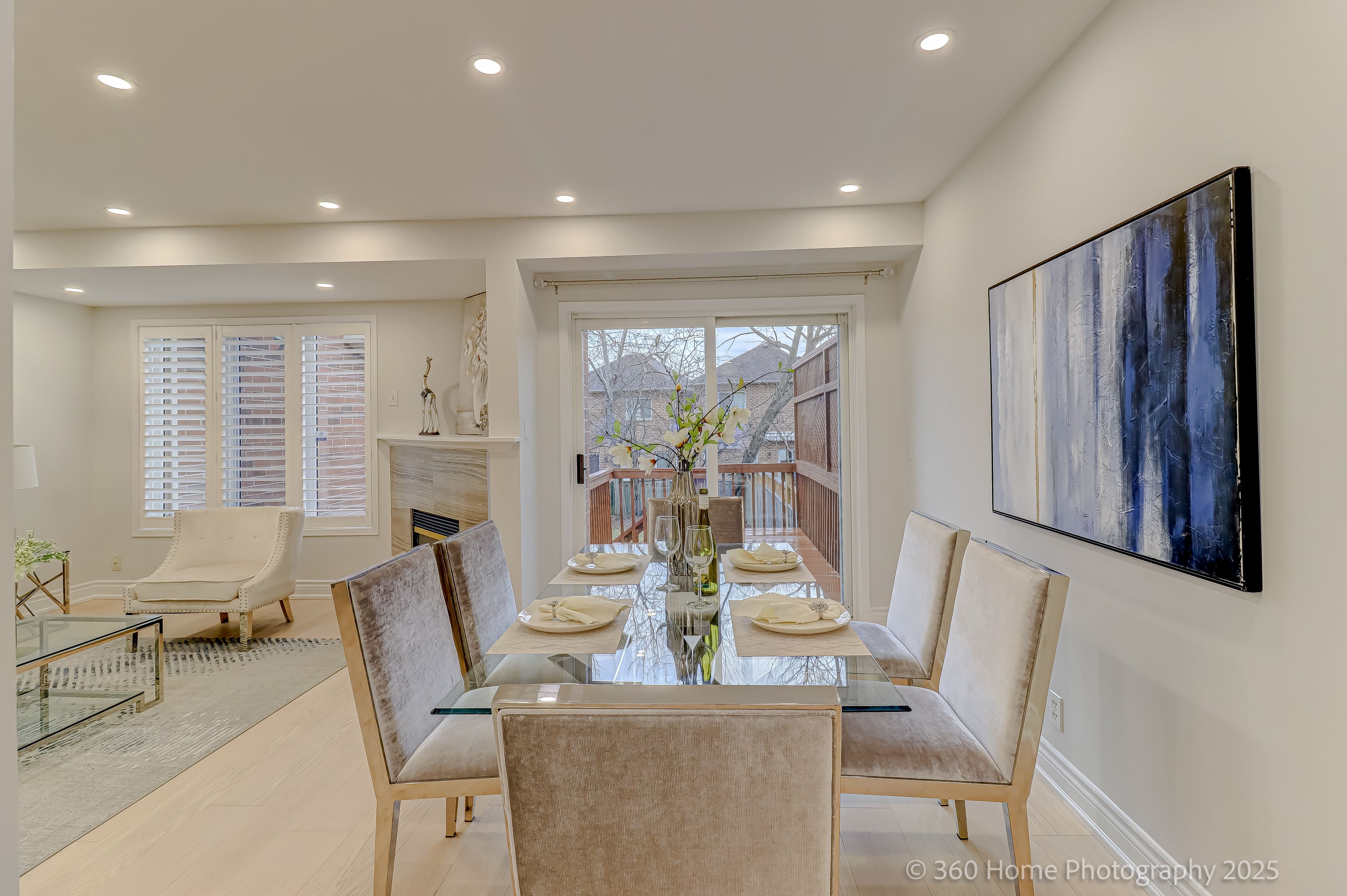$1,388,000
17A Silver Stream Avenue, Richmond Hill, ON L4S 2K9
Rouge Woods, Richmond Hill,




























 Properties with this icon are courtesy of
TRREB.
Properties with this icon are courtesy of
TRREB.![]()
Excellent Prime Location !!! A Special Bright Sun Filled Freehold Townhouse In The Best & Top-Ranked School Zone, 1-Minute Walk To Silver Stream Public School, No 1 Top-Ranked PS in York & Top 25 Out of 2975 Public Schools In Ontario. Minutes Walk To No 3 Top-Ranked Bayview Secondary School In York Region & Top 8 Out of 739 High Schools In Ontario. Open Concept Layout, $$$ Upgrade, New Kitchen With Stainless Steel Appliances, Quartz Countertop And Backsplash, Hard Floor Throughout Main And 2nd Level, Solid Wood Stairwell, Brand New Washrooms , Master Bedrm 5 Pc Ensuite And Much More, South Facing Deep Panoramic View Backyard With Private Deck, Finish Bsmt With Large Family Room, Large Bright South Facing Above Grade Window , A Guest Bedrm, And 3Pcs Washroom. No Sidewalk In The Front House, Can Park Two Cars in The Driveway. Close To All Amenities, Bank, Shopping, Restaurant Grocery Store , Transportation And Hwy 404.
- HoldoverDays: 90
- Architectural Style: 2-Storey
- Property Type: Residential Freehold
- Property Sub Type: Att/Row/Townhouse
- DirectionFaces: South
- GarageType: Attached
- Directions: Major Mac / Shirley Dr.
- Tax Year: 2024
- ParkingSpaces: 2
- Parking Total: 3
- WashroomsType1: 1
- WashroomsType1Level: Ground
- WashroomsType2: 1
- WashroomsType2Level: Second
- WashroomsType3: 1
- WashroomsType3Level: Second
- WashroomsType4: 1
- WashroomsType4Level: Basement
- BedroomsAboveGrade: 3
- BedroomsBelowGrade: 1
- Basement: Finished
- Cooling: Central Air
- HeatSource: Gas
- HeatType: Forced Air
- ConstructionMaterials: Brick
- Roof: Unknown
- Sewer: Sewer
- Foundation Details: Unknown
- LotSizeUnits: Feet
- LotDepth: 143.55
- LotWidth: 21.14
| School Name | Type | Grades | Catchment | Distance |
|---|---|---|---|---|
| {{ item.school_type }} | {{ item.school_grades }} | {{ item.is_catchment? 'In Catchment': '' }} | {{ item.distance }} |





























