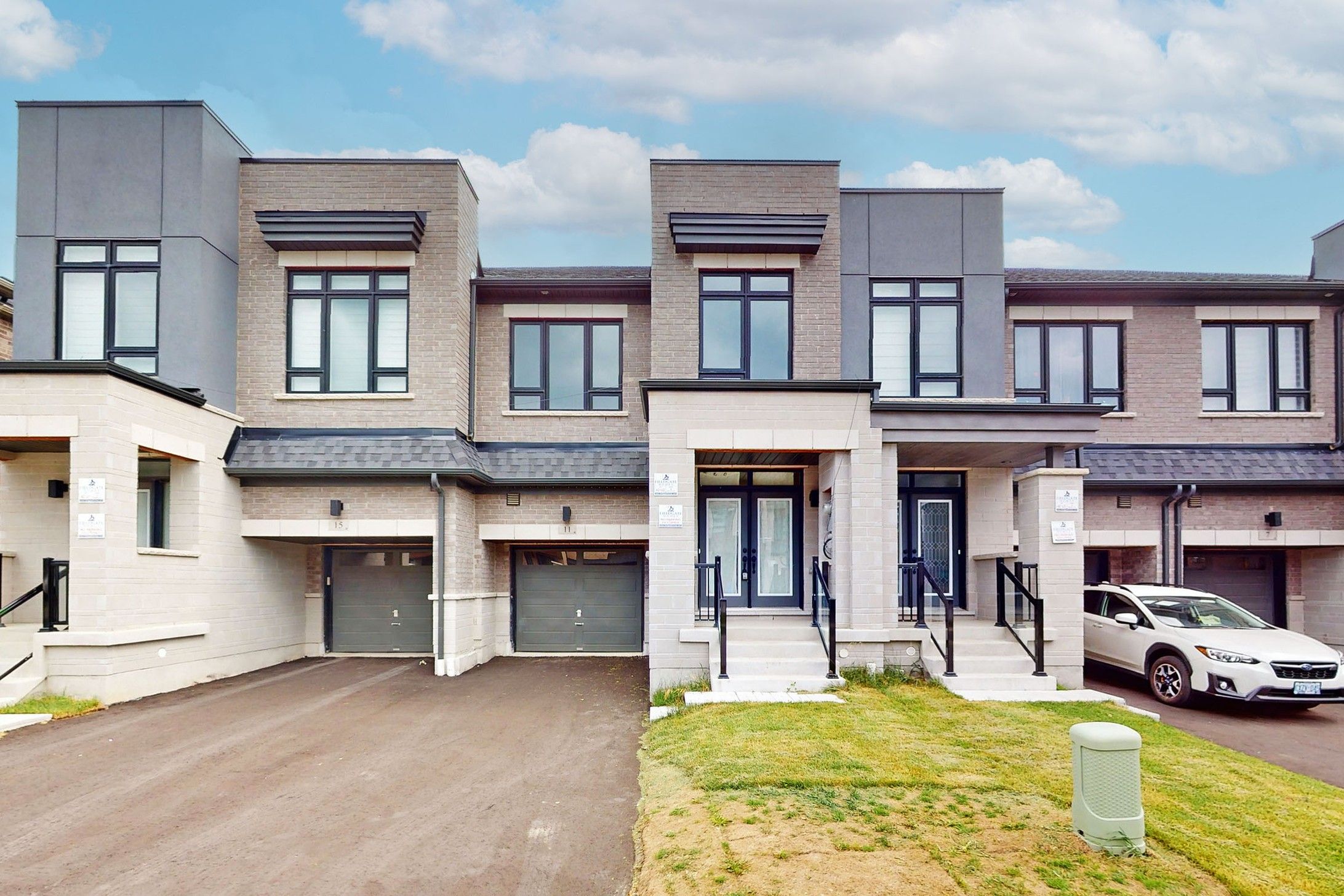$1,318,000
11 Boiton Street, Richmond Hill, ON L4S 0J2
Rural Richmond Hill, Richmond Hill,




































 Properties with this icon are courtesy of
TRREB.
Properties with this icon are courtesy of
TRREB.![]()
Richlands community 4 Bedrooms Finished Basement Freehold Townhome At one of The Most Popular Demand Area.More than $100,000 spent on upgrades. 1st And 2nd Floor Upgrade Hardwood Floor, 3 bathrooms at second floor. Lots Of LED Pot Lights. Double door entrance. Stainless Steel Appliance. Master Bedroom With W/I Closet And Ensuite, Open Concept Kitchen And Family Room.Finished basement with great space. Garage direct access.Backyard fully fenced with lots of privacy.Steps To Richmond Green, Costco, Home Depot And Banks, Restaurants.Close To Hwy 404.
- HoldoverDays: 90
- Architectural Style: 2-Storey
- Property Type: Residential Freehold
- Property Sub Type: Att/Row/Townhouse
- DirectionFaces: South
- GarageType: Attached
- Directions: Townhouse
- Tax Year: 2024
- Parking Features: Private
- ParkingSpaces: 1
- Parking Total: 2
- WashroomsType1: 1
- WashroomsType1Level: Second
- WashroomsType2: 2
- WashroomsType2Level: Second
- WashroomsType3: 1
- WashroomsType3Level: Ground
- WashroomsType4: 1
- WashroomsType4Level: Basement
- BedroomsAboveGrade: 4
- Interior Features: Auto Garage Door Remote
- Basement: Finished
- Cooling: Central Air
- HeatSource: Gas
- HeatType: Forced Air
- ConstructionMaterials: Brick
- Roof: Asphalt Shingle
- Sewer: Sewer
- Foundation Details: Concrete
- LotSizeUnits: Feet
- LotDepth: 86.12
- LotWidth: 20.03
| School Name | Type | Grades | Catchment | Distance |
|---|---|---|---|---|
| {{ item.school_type }} | {{ item.school_grades }} | {{ item.is_catchment? 'In Catchment': '' }} | {{ item.distance }} |





































