$3,800
#30 - 653 Village Parkway, Markham, ON L3R 2R2
Unionville, Markham,
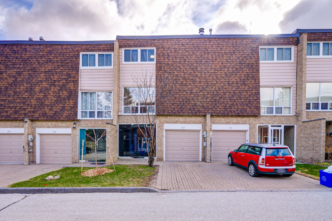
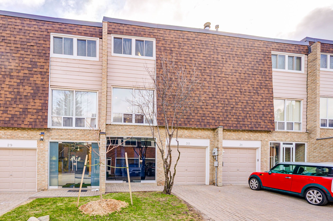
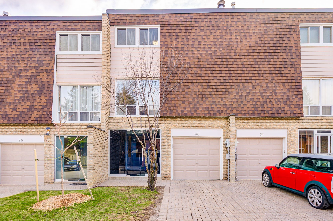
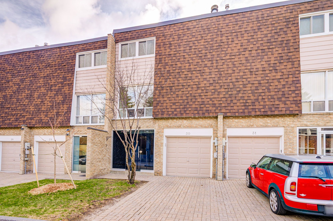
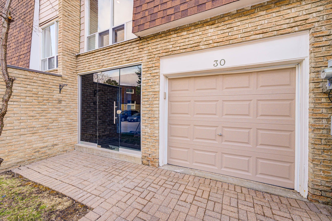
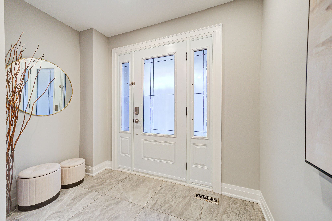
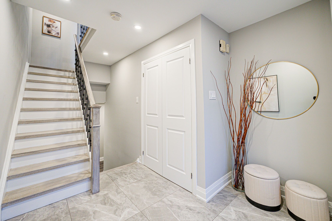
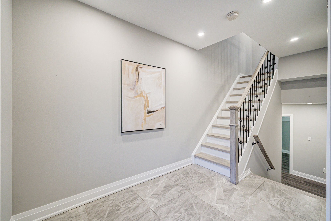
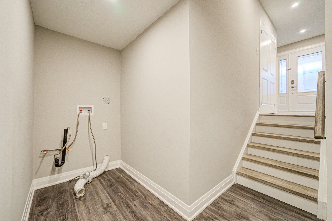
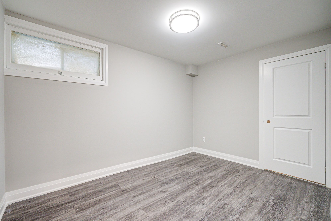
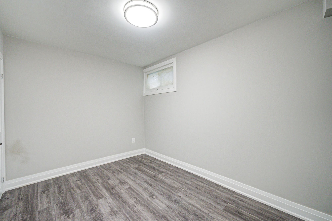
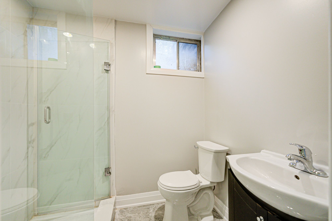
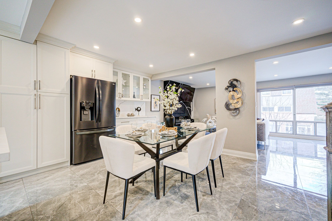
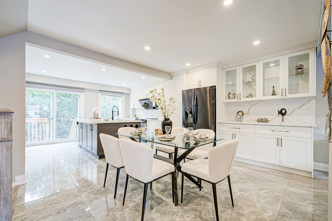
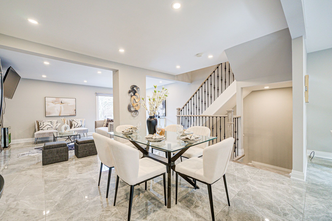
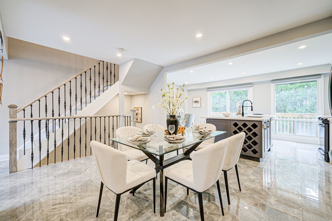
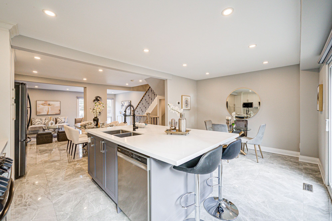
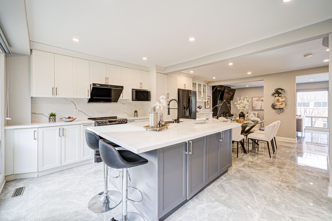
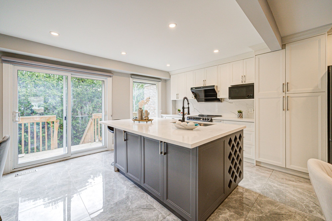
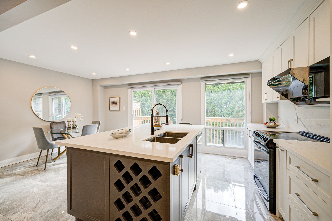
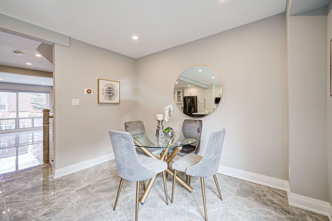
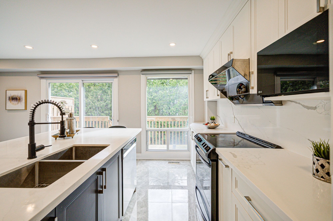
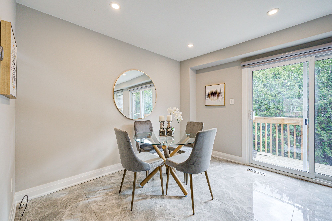
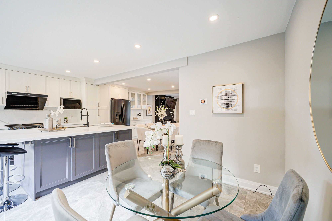
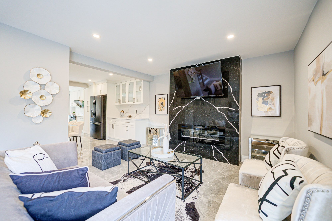
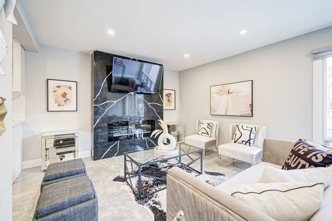
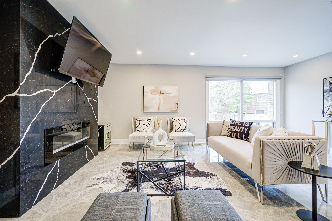
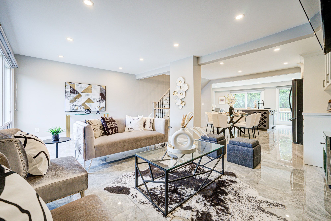

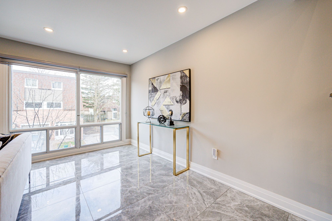
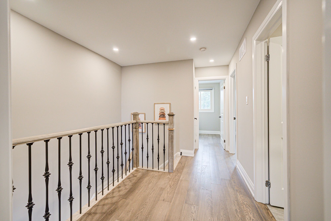
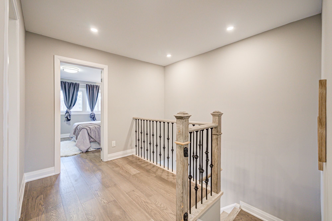

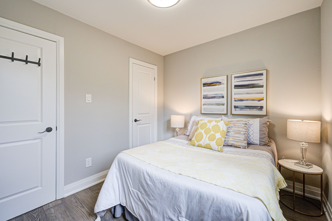
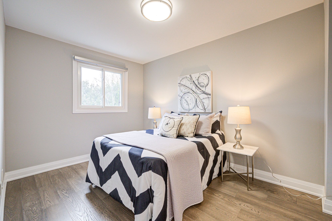
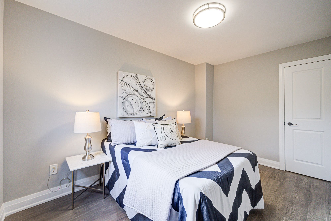
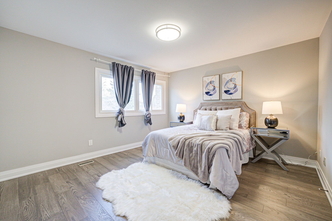
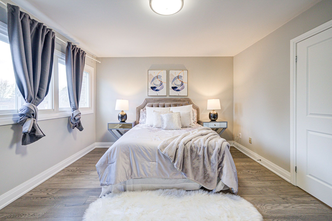


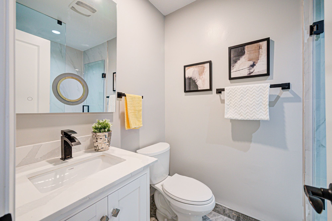
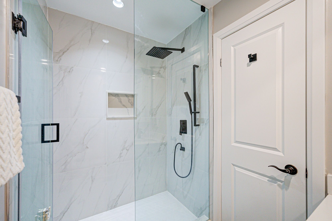
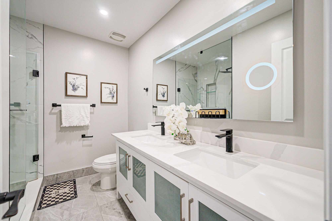
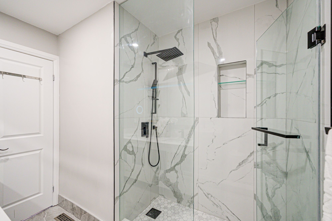
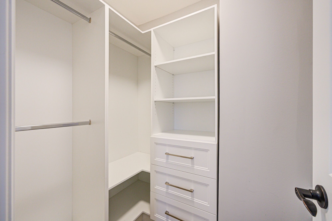
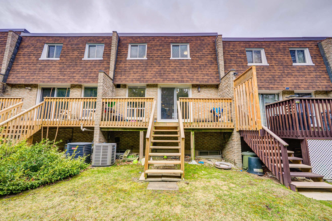
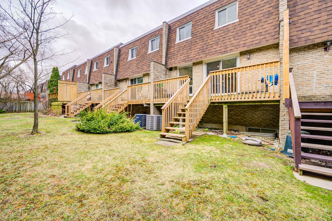
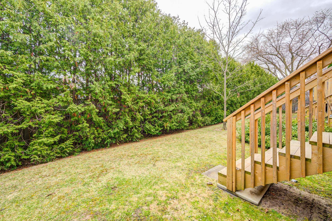
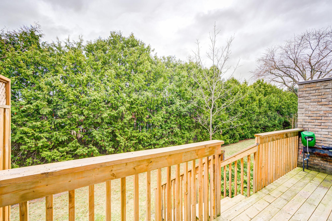

 Properties with this icon are courtesy of
TRREB.
Properties with this icon are courtesy of
TRREB.![]()
Prime location in Markham Unionville! Well established condo traditional townhouse w/4 bedrooms & 2 Ensuite approximately 2,032 living space! Single garage and single driveway w/lot of visitor parking! Good property management w/low maintenance fee! Townhouse renovated from top to bottom! Modern family size kitchen w/granite countertop, pot lights, lot of kitchen cabinets, stainless steels high end appliances, & huge island, & double sink overlooks backyard! Marble floor & pot lights all through the main floor! Wall granite w/electric fireplace and floor to ceiling window at the living room overlooks frontyard! Master bedroom w/3 pcs ensuite and closet organizer! Steps To Too Good Pond, Main St Unionville, William Berczy P.S., Unionville H.S., New Kennedy Square, Langham Square, Markville Mall, Markham Town Square, Markham Civic Centre, Restaurants, Supermarket: FoodyMart, No Frills, Loblaws, and close to Hwy 407 & Hwy 404.
- HoldoverDays: 90
- Architectural Style: Multi-Level
- Property Type: Residential Condo & Other
- Property Sub Type: Condo Townhouse
- GarageType: Built-In
- Directions: South of 16th Ave / East of Village Pkwy / North of Carlton Rd
- Parking Features: Private
- ParkingSpaces: 1
- Parking Total: 2
- WashroomsType1: 1
- WashroomsType1Level: Upper
- WashroomsType2: 1
- WashroomsType2Level: Upper
- WashroomsType3: 1
- WashroomsType3Level: Basement
- BedroomsAboveGrade: 3
- BedroomsBelowGrade: 1
- Fireplaces Total: 1
- Interior Features: Auto Garage Door Remote, Carpet Free
- Basement: Finished
- Cooling: Central Air
- HeatSource: Gas
- HeatType: Forced Air
- LaundryLevel: Lower Level
- ConstructionMaterials: Aluminum Siding, Brick
- Parcel Number: 290270030
| School Name | Type | Grades | Catchment | Distance |
|---|---|---|---|---|
| {{ item.school_type }} | {{ item.school_grades }} | {{ item.is_catchment? 'In Catchment': '' }} | {{ item.distance }} |

