$3,500
$100#100 - 10 Almond Blossom Mews, Vaughan, ON L4K 0N6
Vaughan Corporate Centre, Vaughan,
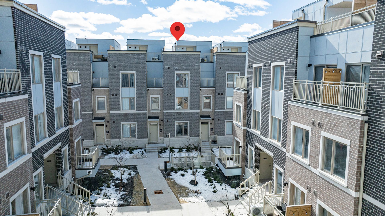
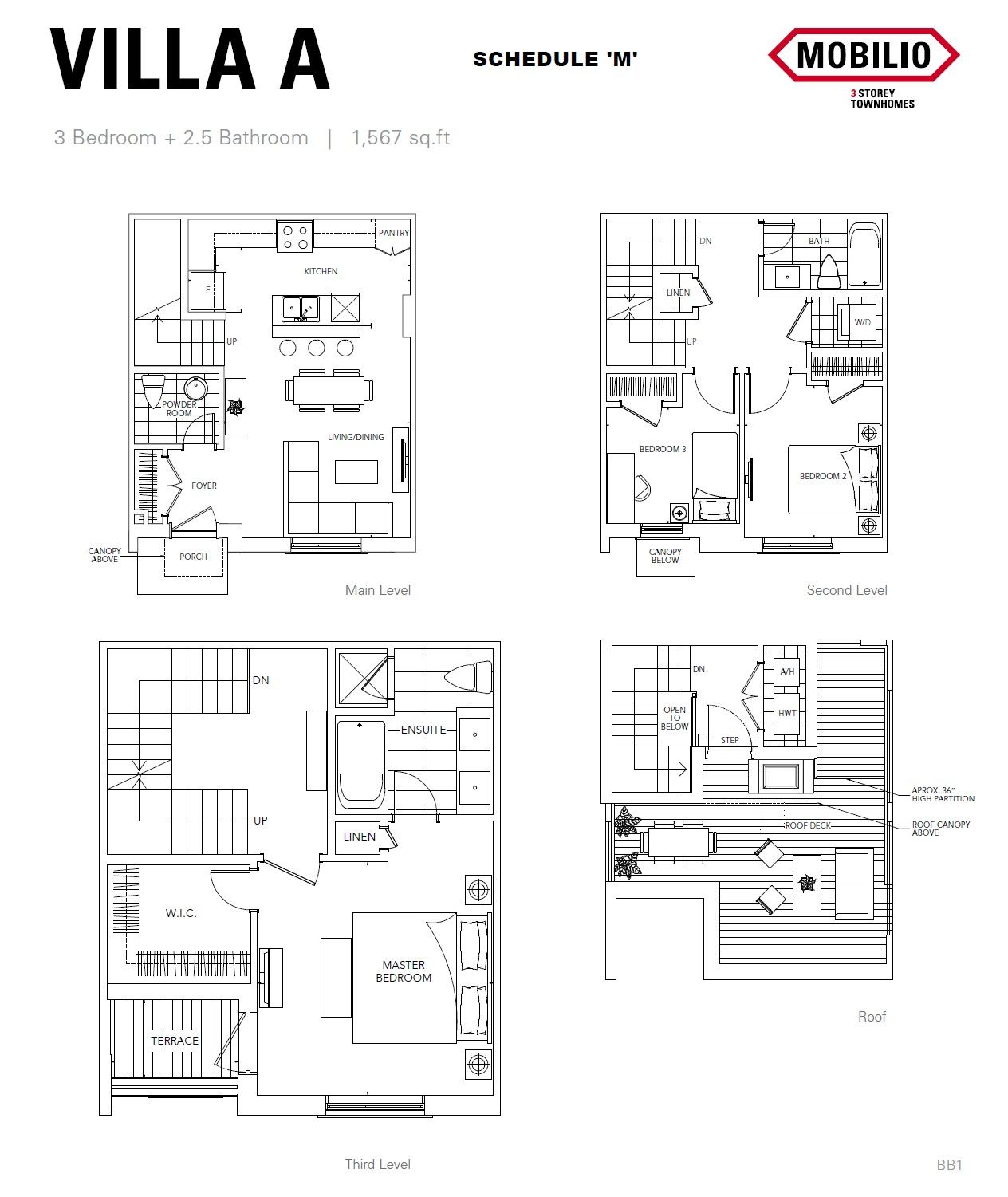
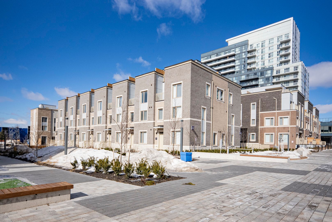
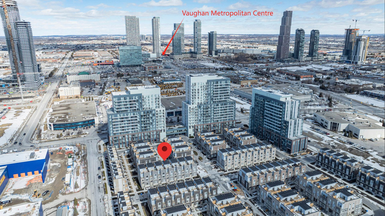
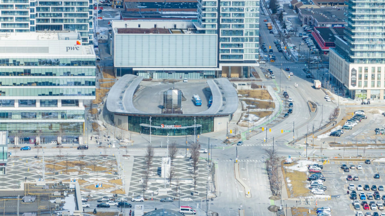
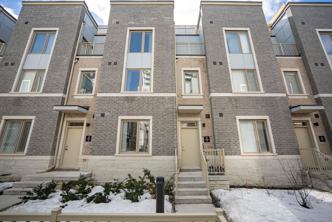
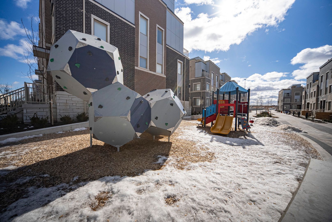
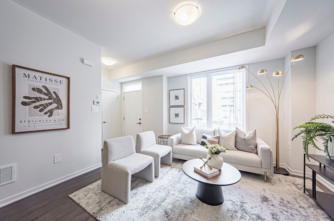
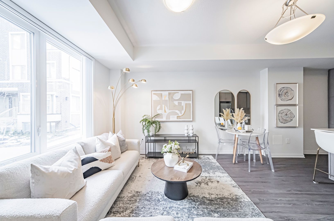
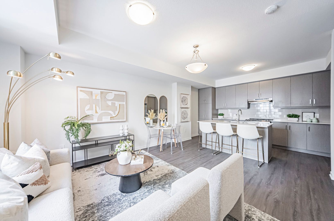
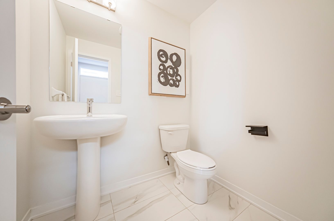
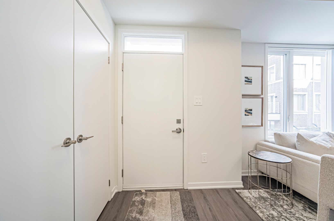
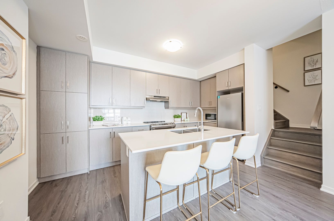
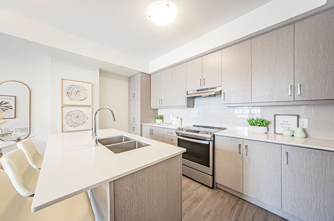
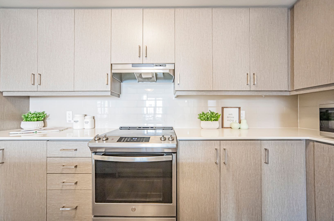
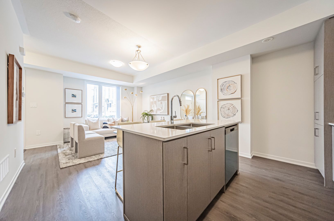
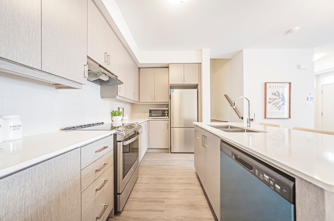
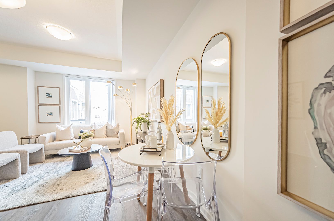
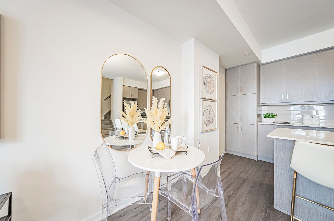
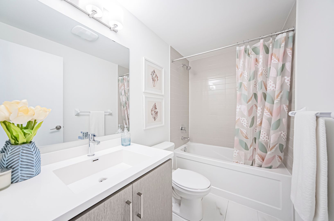
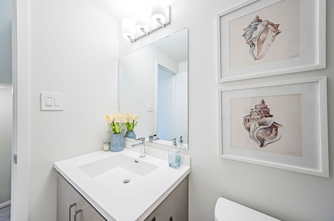

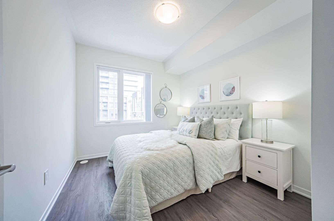
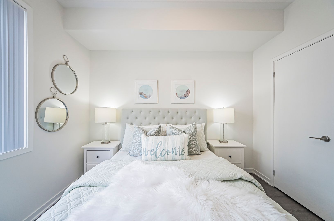
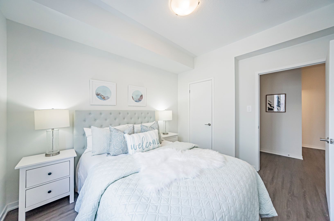
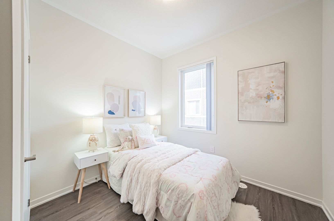
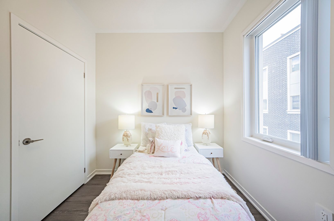
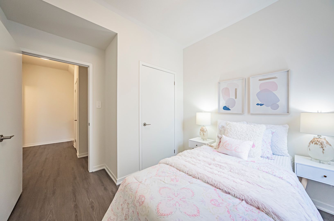
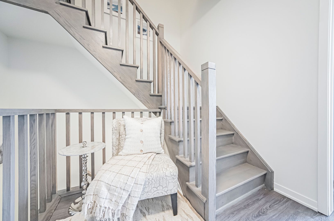
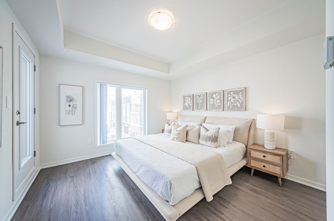
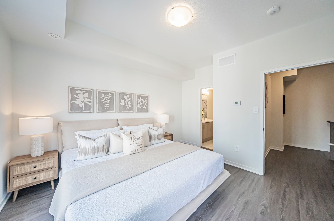
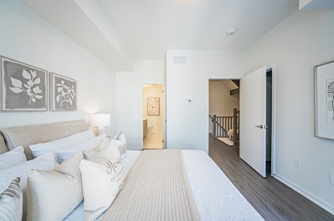
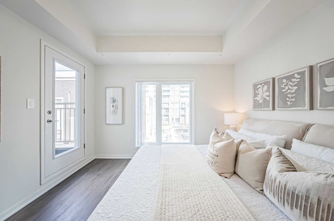
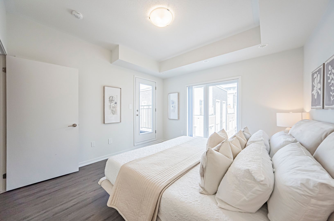
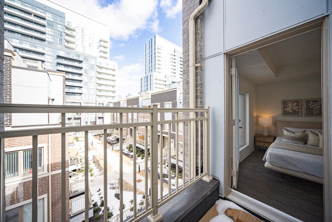
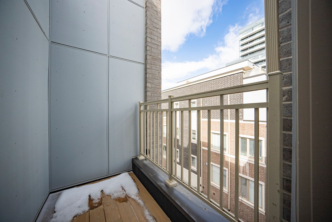
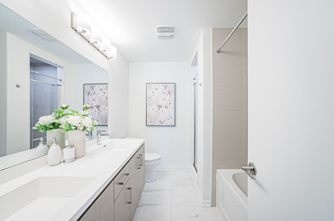
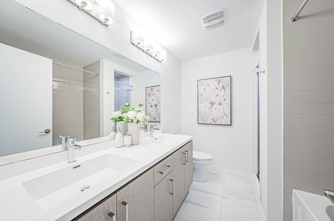
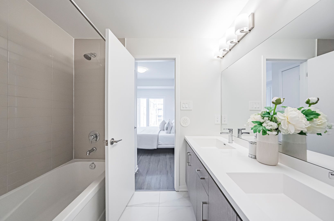
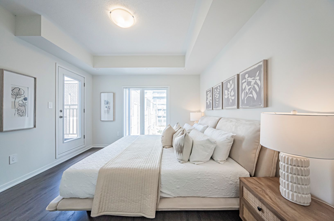
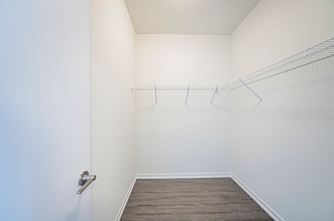
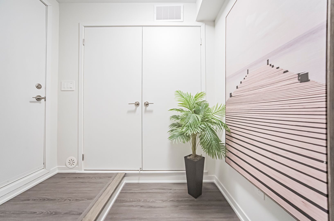
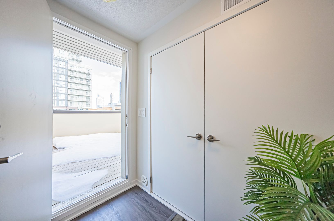
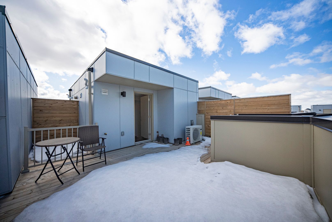
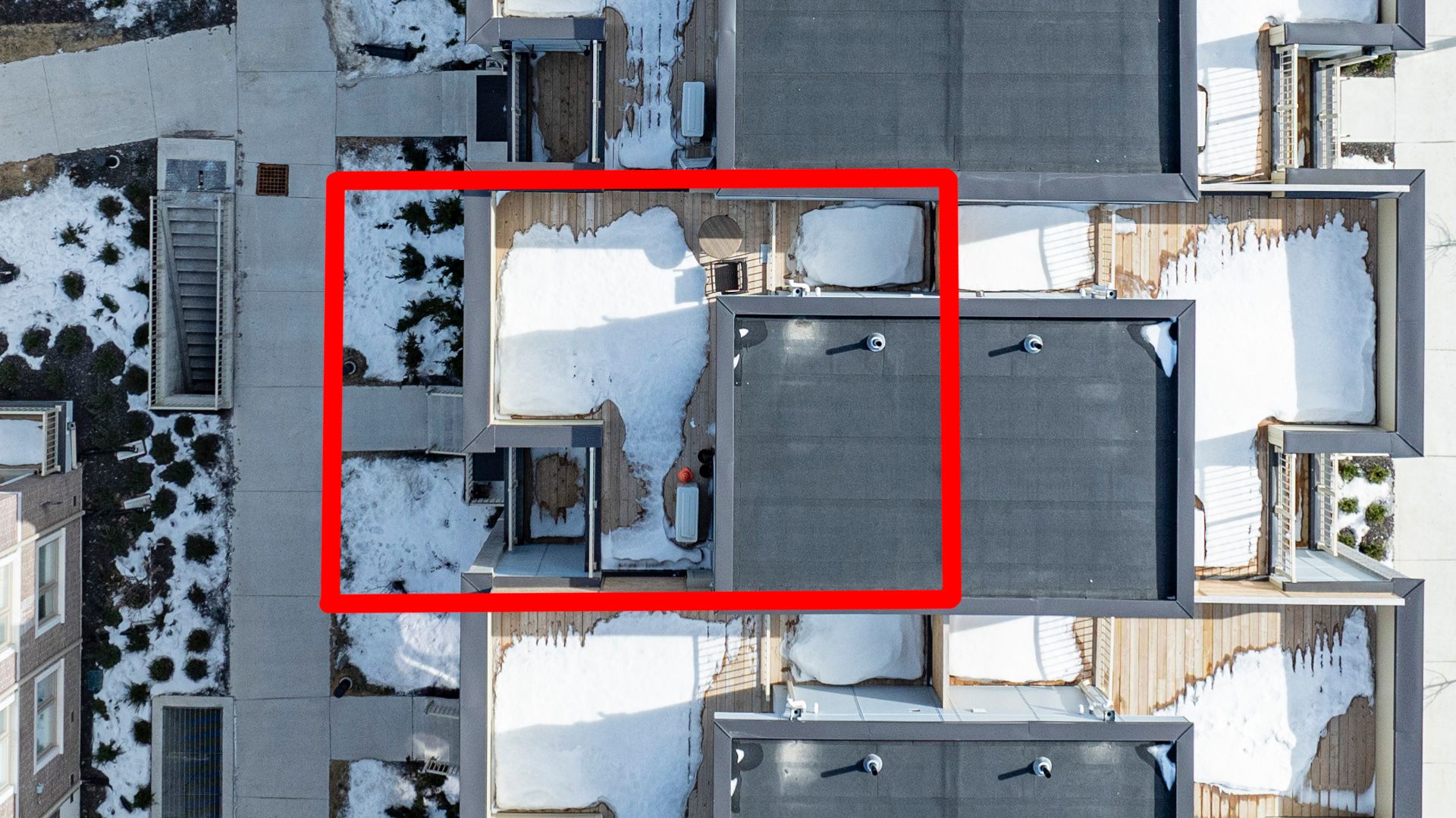
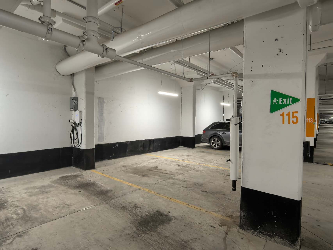
 Properties with this icon are courtesy of
TRREB.
Properties with this icon are courtesy of
TRREB.![]()
One Year New Mobilio Back-to-Back Menkes Townhouse Nestled In A Prime Location, Offering Convenience & Style! Beautifully Designed W/Rooftop Terrace, Located In The Heart of Vaughan, Steps To The York-Spadina Subway Line Straight From Vaughan Metropolitan Centre Station. **1 EV Charger Parking Included!**Plus Fronting onto a Pathway**No Direct Facing Neighbors!** Open Concept Layout, Functional and Spacious! Lamanite Flooring, Quartz Countertop. Master Bedroom Includes a 5PC Ensuite, Closet, and Private Terrace. Convenient Access to York University In Less Than 10 Minutes and Travel Downtown to Union Station In Under 45 Minutes. Easily Connect to VIVA, YRT, and GO Transit Services from VMC Station. Located South of Highway 7, East of Highway 400, and North of Highway 407. Close to IKEA, Walmart, restaurants, Vaughan Cortellucci Hospital, Canada's Wonderland, Vaughan Mills Mall, and All Other Amenities! This Courtyard-Facing Townhouse Combines Contemporary Living With Unbeatable Accessibility. It Is A Must See!
- HoldoverDays: 90
- Architectural Style: 3-Storey
- Property Type: Residential Condo & Other
- Property Sub Type: Condo Townhouse
- GarageType: Underground
- Directions: South of Honeycrisp Cres
- ParkingSpaces: 1
- Parking Total: 1
- WashroomsType1: 1
- WashroomsType1Level: Main
- WashroomsType2: 1
- WashroomsType2Level: Third
- WashroomsType3: 1
- WashroomsType3Level: Second
- BedroomsAboveGrade: 3
- Interior Features: Carpet Free, ERV/HRV
- Basement: None
- Cooling: Central Air
- HeatSource: Gas
- HeatType: Forced Air
- LaundryLevel: Upper Level
- ConstructionMaterials: Concrete
| School Name | Type | Grades | Catchment | Distance |
|---|---|---|---|---|
| {{ item.school_type }} | {{ item.school_grades }} | {{ item.is_catchment? 'In Catchment': '' }} | {{ item.distance }} |

