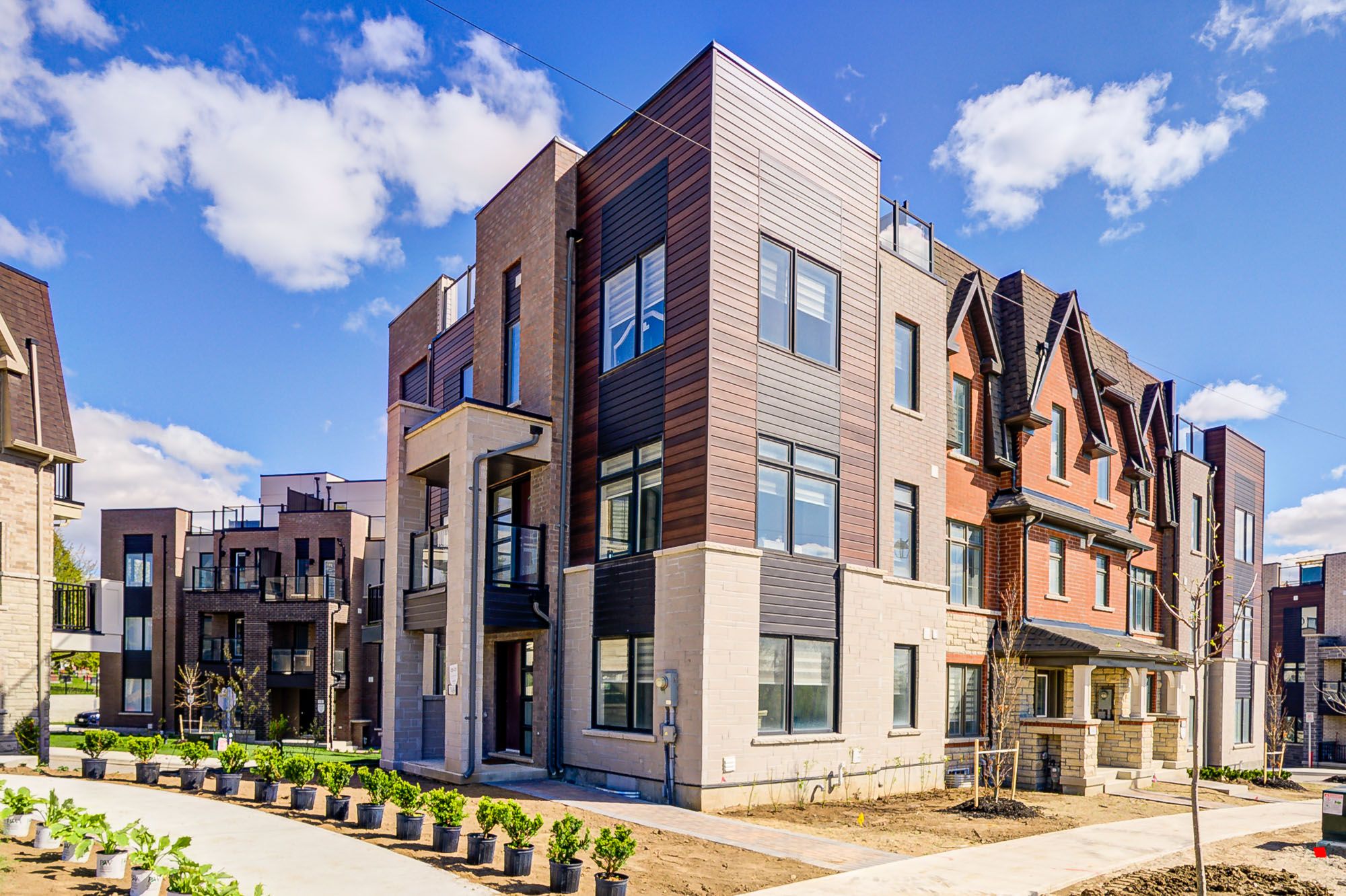$1,388,800
149 Yorkton Boulevard, Markham, ON L6C 3L7
Angus Glen, Markham,













































 Properties with this icon are courtesy of
TRREB.
Properties with this icon are courtesy of
TRREB.![]()
Located in the presitgious Angus Glen community, this exquisite, lightly lived-in 3-bedroom townhome with a versatile den (ideal as a potential 4th bedroom) offers over 2,300 sq. ft. of luxurious living space. Nestled on a premium north-facing lot, where a little parkette welcomes you at the front entrance, it also overlooks a serene green space, providing a picturesque setting. Carefully curated with $$$ premium upgrades, the home features a gourment kitchen with a stainless steel canopy hood fan, undermount sink, stylish two-tone cabinetry, and a refined backsplash, complemented by trendy herringbone wood flooring. The home showcases premium floor tiles, LED lighting and is enhanced by numerous pot lights. The second and third floors boast soaring 9-ft ceilings and a stylish electric fireplace in the living room add to its refined ambiance. The large rooftop garden is perfect for entertaining or relaxing. Additional highlights include a gas line rough-in for the kitchen, upgraded staircase with pickets. Close to top-ranked Pierre Elliott Trudeau High School, esteemed Unionville Montessori (College) and a future elementary school site.
- HoldoverDays: 30
- Architectural Style: 3-Storey
- Property Type: Residential Freehold
- Property Sub Type: Att/Row/Townhouse
- DirectionFaces: East
- GarageType: Attached
- Tax Year: 2025
- Parking Features: Available
- ParkingSpaces: 1
- Parking Total: 3
- WashroomsType1: 1
- WashroomsType1Level: Second
- WashroomsType2: 2
- WashroomsType2Level: Third
- BedroomsAboveGrade: 3
- BedroomsBelowGrade: 1
- Fireplaces Total: 1
- Interior Features: Water Heater
- Basement: Unfinished
- Cooling: Central Air
- HeatSource: Gas
- HeatType: Forced Air
- LaundryLevel: Main Level
- ConstructionMaterials: Brick Veneer
- Roof: Asphalt Shingle
- Sewer: Sewer
- Foundation Details: Poured Concrete
- Parcel Number: 030582700
- LotSizeUnits: Feet
- LotDepth: 70.56
- LotWidth: 30.31
| School Name | Type | Grades | Catchment | Distance |
|---|---|---|---|---|
| {{ item.school_type }} | {{ item.school_grades }} | {{ item.is_catchment? 'In Catchment': '' }} | {{ item.distance }} |














































