$1,088,000
5 Patullo Avenue, Richmond Hill, ON L4S 2S8
Rouge Woods, Richmond Hill,
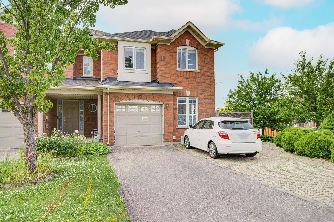
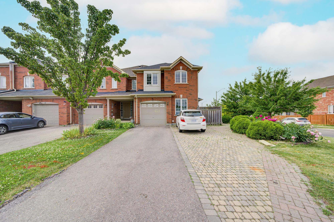

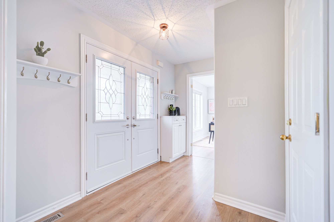
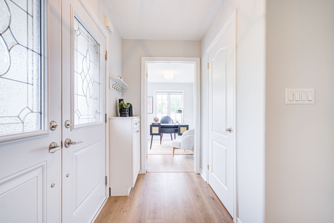
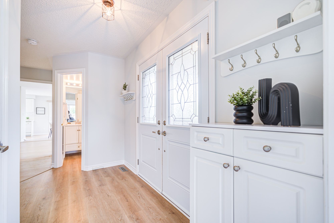
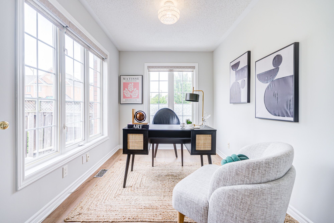
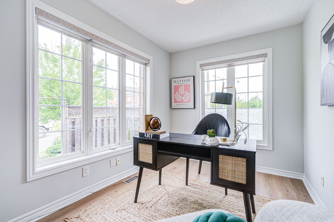
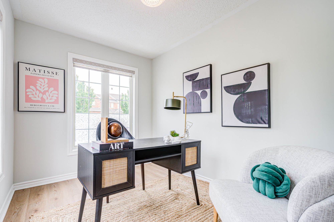

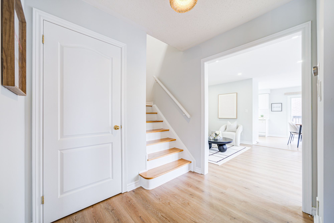
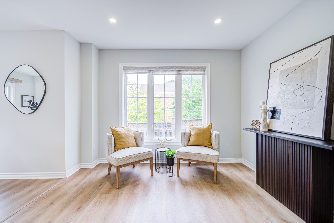
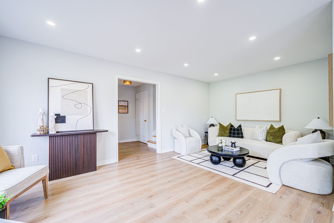
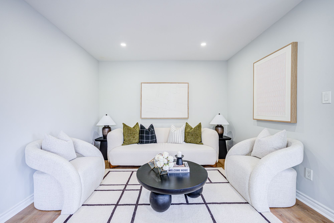
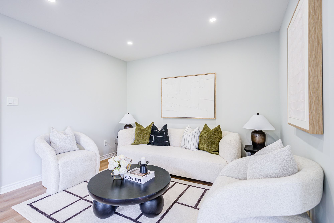
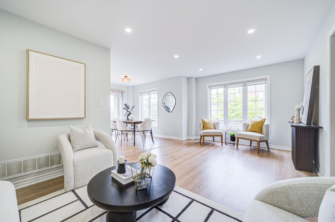
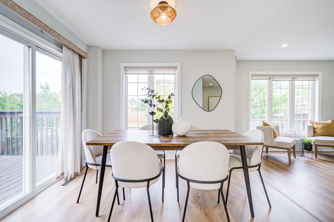
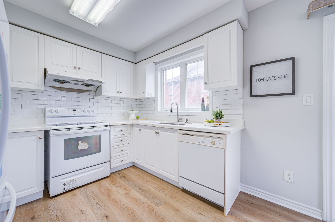
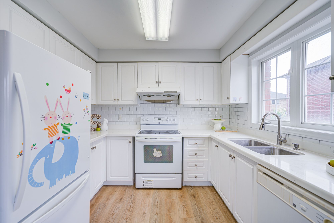
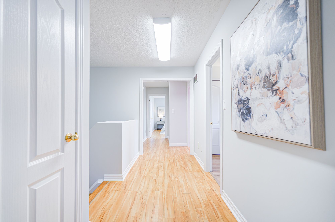
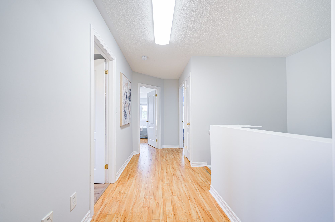
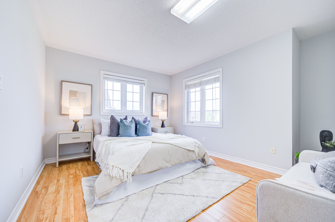
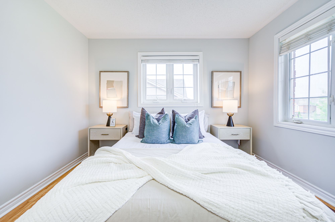
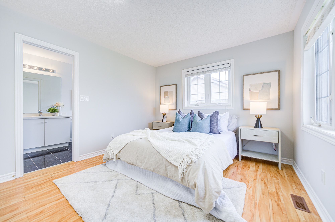
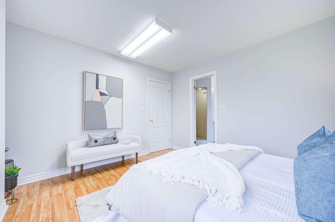
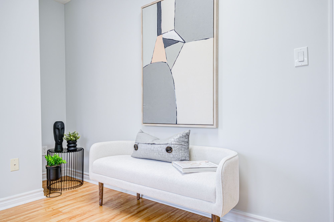
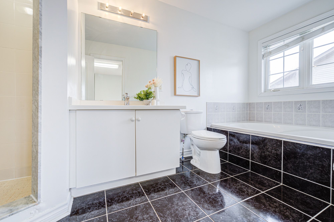
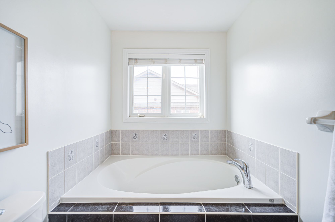
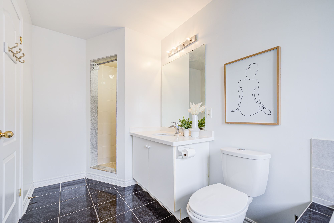
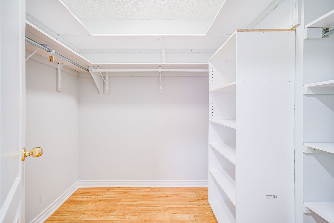
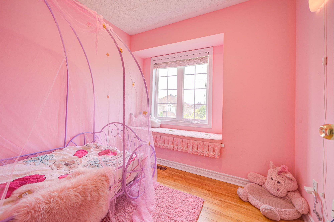
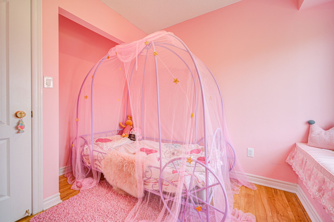
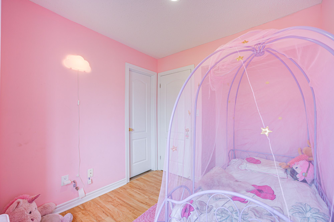
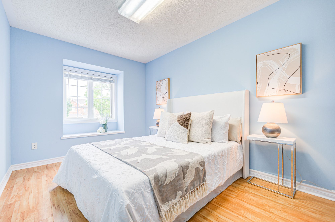
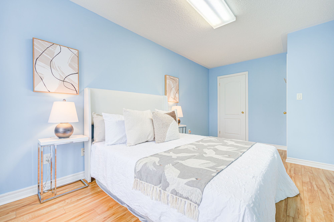
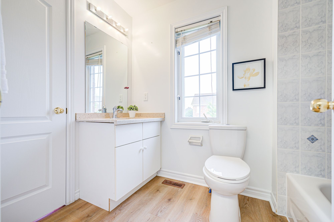
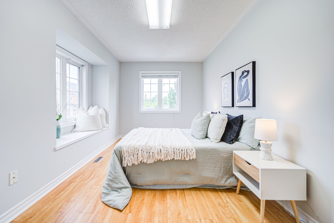
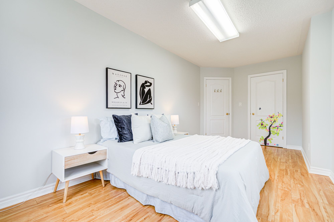
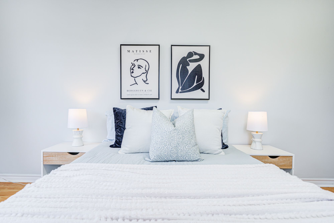
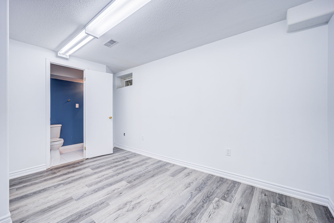
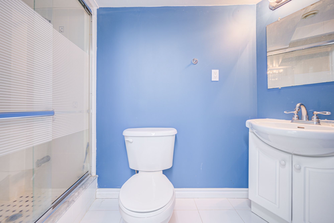

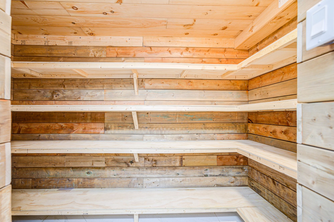
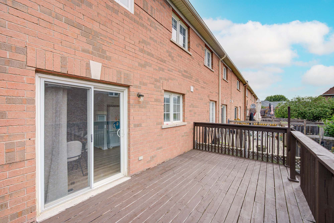
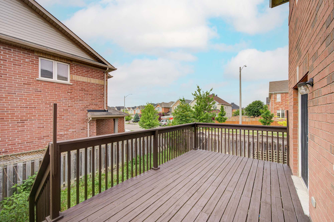
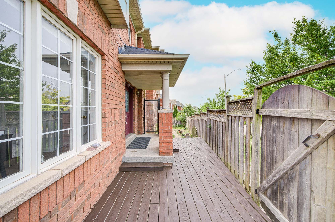
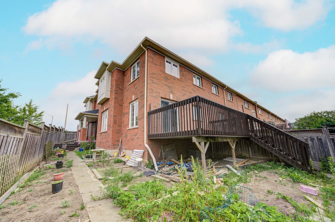

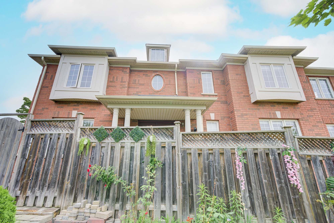
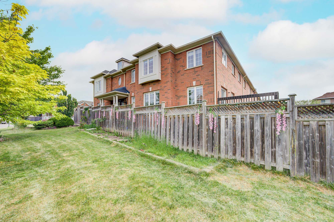
 Properties with this icon are courtesy of
TRREB.
Properties with this icon are courtesy of
TRREB.![]()
Celebrate Canada Day From Your Own Front Yard! Welcome to this bright and airy end-unit townhome feels just like a spacious semi! Located directly across from Richmond Green Park, enjoy stunning Direct view from Canada Day fireworks at your own front yard.This home features a wide frontage with a interlocked front patio and landscaped yard, along with a double driveway that easily parks 4 cars. Step inside through the double-door entry into a spacious layout filled with natural light. Enjoy a fenced side and backyard perfect for kids, pets, or summer BBQs.The finished basement offers incredible flexibility with 2 bedrooms, a 3-piece bath, a large recreation area, and a panelled cold cellarideal for extended family or guests.Additional highlights include:Updated kitchen and bathrooms 5-year new roof shingles! Prime Richmond Hill location close to top-rated schools, Richmond Green Community Centre, library, Costco, Hwy 404, and more! Dont miss this rare opportunity to own a special home in one of Richmond Hills most sought-after neighborhoods!
- HoldoverDays: 90
- Architectural Style: 2-Storey
- Property Type: Residential Freehold
- Property Sub Type: Att/Row/Townhouse
- DirectionFaces: East
- GarageType: Built-In
- Directions: Elgin Mills/Leslie
- Tax Year: 2024
- Parking Features: Private Double
- ParkingSpaces: 4
- Parking Total: 5
- WashroomsType1: 1
- WashroomsType1Level: Main
- WashroomsType2: 2
- WashroomsType2Level: Second
- WashroomsType3: 1
- WashroomsType3Level: Basement
- BedroomsAboveGrade: 4
- BedroomsBelowGrade: 2
- Interior Features: In-Law Suite
- Basement: Finished
- Cooling: Central Air
- HeatSource: Gas
- HeatType: Forced Air
- ConstructionMaterials: Brick
- Roof: Asphalt Shingle
- Pool Features: None
- Sewer: Sewer
- Foundation Details: Concrete
- LotSizeUnits: Feet
- LotDepth: 84.46
- LotWidth: 22.1
| School Name | Type | Grades | Catchment | Distance |
|---|---|---|---|---|
| {{ item.school_type }} | {{ item.school_grades }} | {{ item.is_catchment? 'In Catchment': '' }} | {{ item.distance }} |

