$869,900
1056 On Bogart Circle, Newmarket, ON L3Y 8T4
Gorham-College Manor, Newmarket,
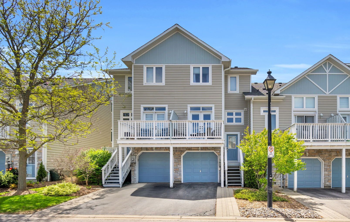
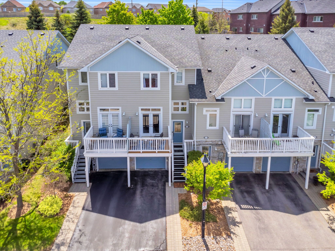
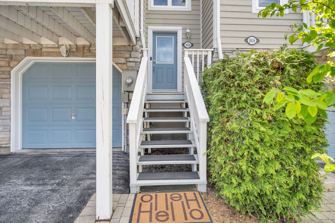
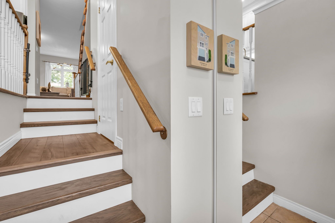
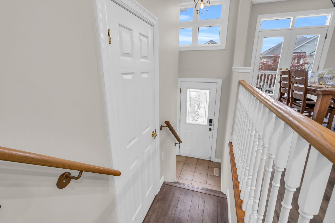
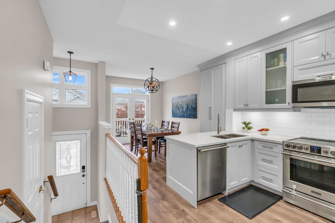
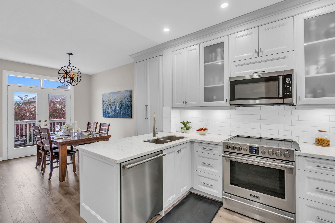
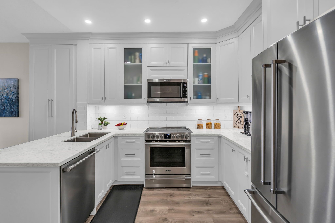
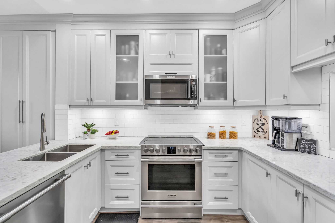
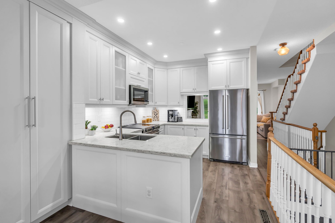
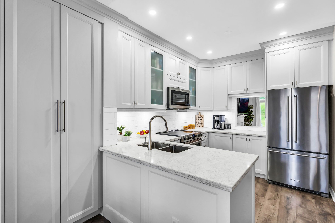
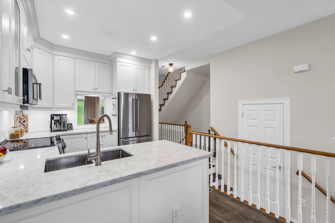
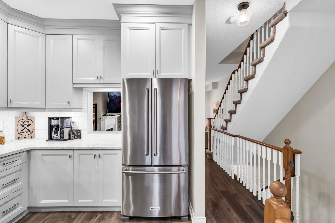
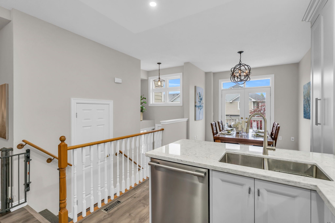
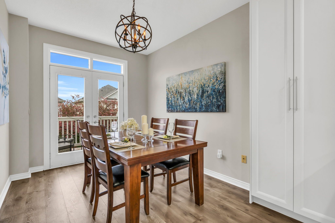
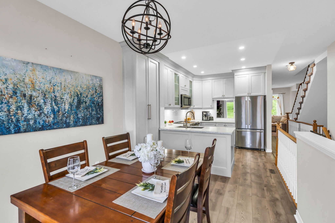
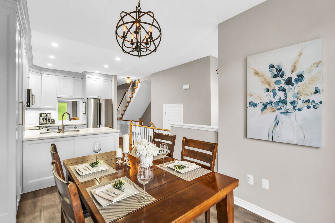
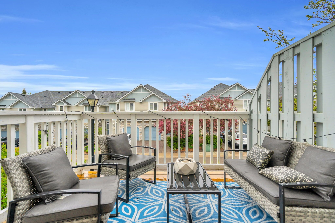
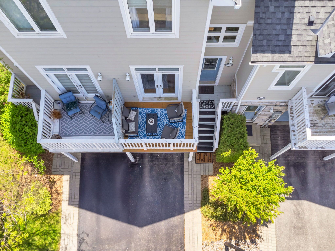
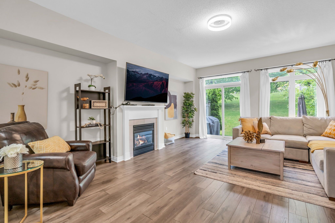
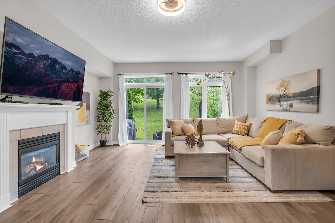

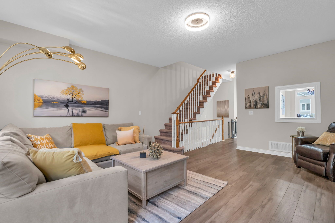
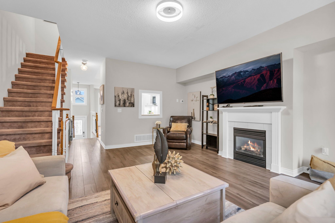
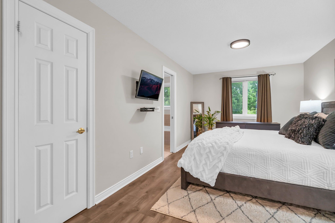
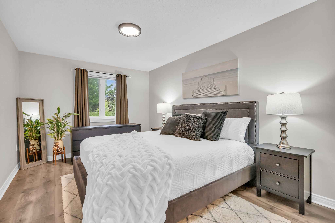
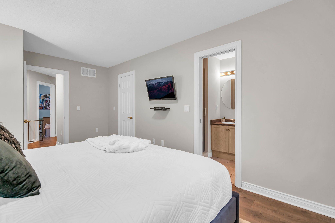
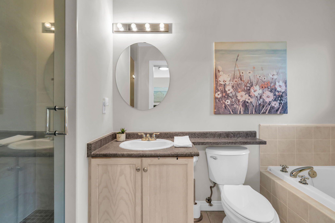
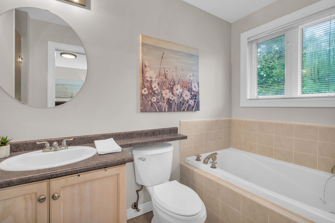
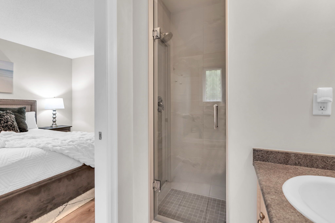

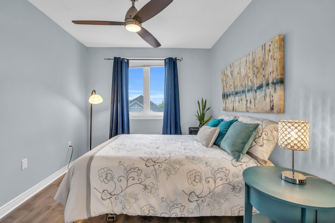
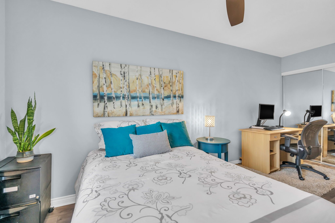
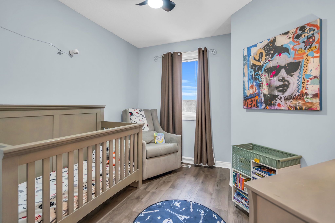
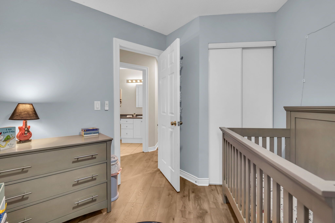

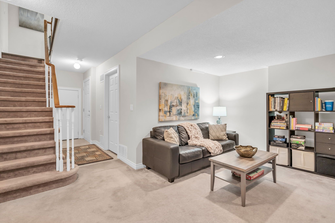
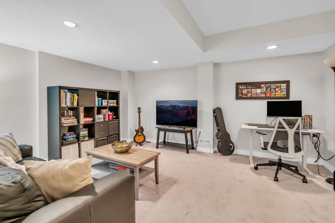
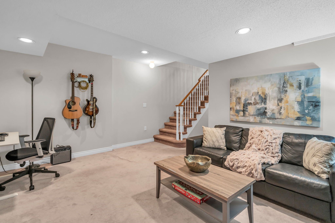
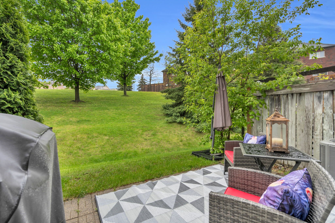
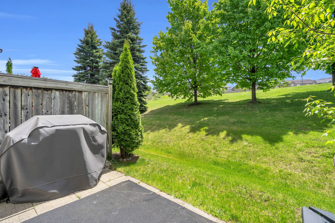
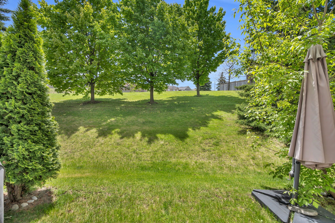
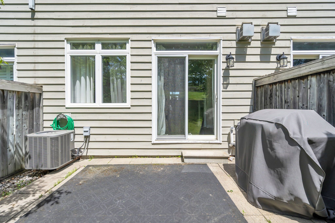

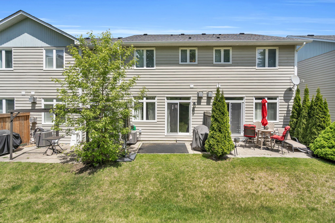
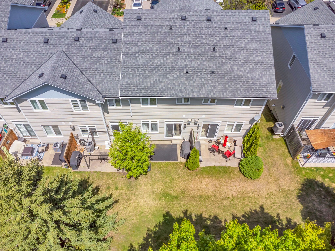
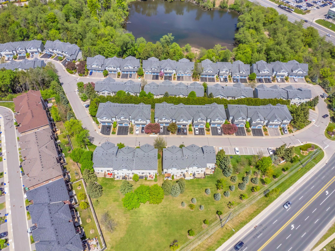


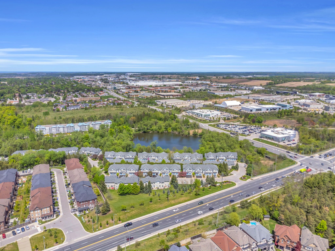
 Properties with this icon are courtesy of
TRREB.
Properties with this icon are courtesy of
TRREB.![]()
Welcome Home to 1056 On Bogart Circle. Beautifully updated 3-bedroom, 3-bathroom condo townhouse tucked away in the sought-after Bogart Pond Community. This home effortlessly blends comfort, function, and elevated style perfect for families, professionals, or anyone seeking refined living with low maintenance. Step into the big, bright chef-inspired custom kitchen, thoughtfully designed with quartz countertops, stainless steel appliances, pot lights, and large pantry, which connects seamlessly to the open dining area ideal for entertaining. Walk out to your private outdoor terrace, perfect for your morning coffee! The spacious great room features soaring ceilings, gas fireplace, and walkout to your private yard with no rear neighbours offering rare privacy and peaceful views. Upstairs, you'll find a large primary retreat with a walk-in closet featuring a built-in safe, and a 4-piece ensuite with an updated shower. Two additional bedrooms and a full bath complete the upper level.The finished basement offers a versatile rec room, garage access, and ample storage space, adding even more function to this exceptional home. Newer laminate flooring enhances the fresh, modern feel. Enjoy peace of mind with the newer AC, Furnace and Washer/Dryer! Easy access to the 404, close to great schools, shopping and public transit. You really can have it all, don't miss this absolute gem!
- HoldoverDays: 120
- Architectural Style: 2-Storey
- Property Type: Residential Condo & Other
- Property Sub Type: Condo Townhouse
- GarageType: Detached
- Directions: West of Leslie, North side of Mulock
- Tax Year: 2024
- Parking Features: Private
- ParkingSpaces: 1
- Parking Total: 2
- WashroomsType1: 1
- WashroomsType1Level: Main
- WashroomsType2: 1
- WashroomsType2Level: Second
- WashroomsType3: 1
- WashroomsType3Level: Second
- BedroomsAboveGrade: 3
- Fireplaces Total: 1
- Interior Features: Auto Garage Door Remote
- Basement: Finished
- Cooling: Central Air
- HeatSource: Gas
- HeatType: Forced Air
- LaundryLevel: Lower Level
- ConstructionMaterials: Stone, Wood
- Roof: Asphalt Shingle
- Foundation Details: Concrete
- Parcel Number: 295000066
- PropertyFeatures: Lake/Pond, Place Of Worship, Public Transit, Rec./Commun.Centre, School
| School Name | Type | Grades | Catchment | Distance |
|---|---|---|---|---|
| {{ item.school_type }} | {{ item.school_grades }} | {{ item.is_catchment? 'In Catchment': '' }} | {{ item.distance }} |

