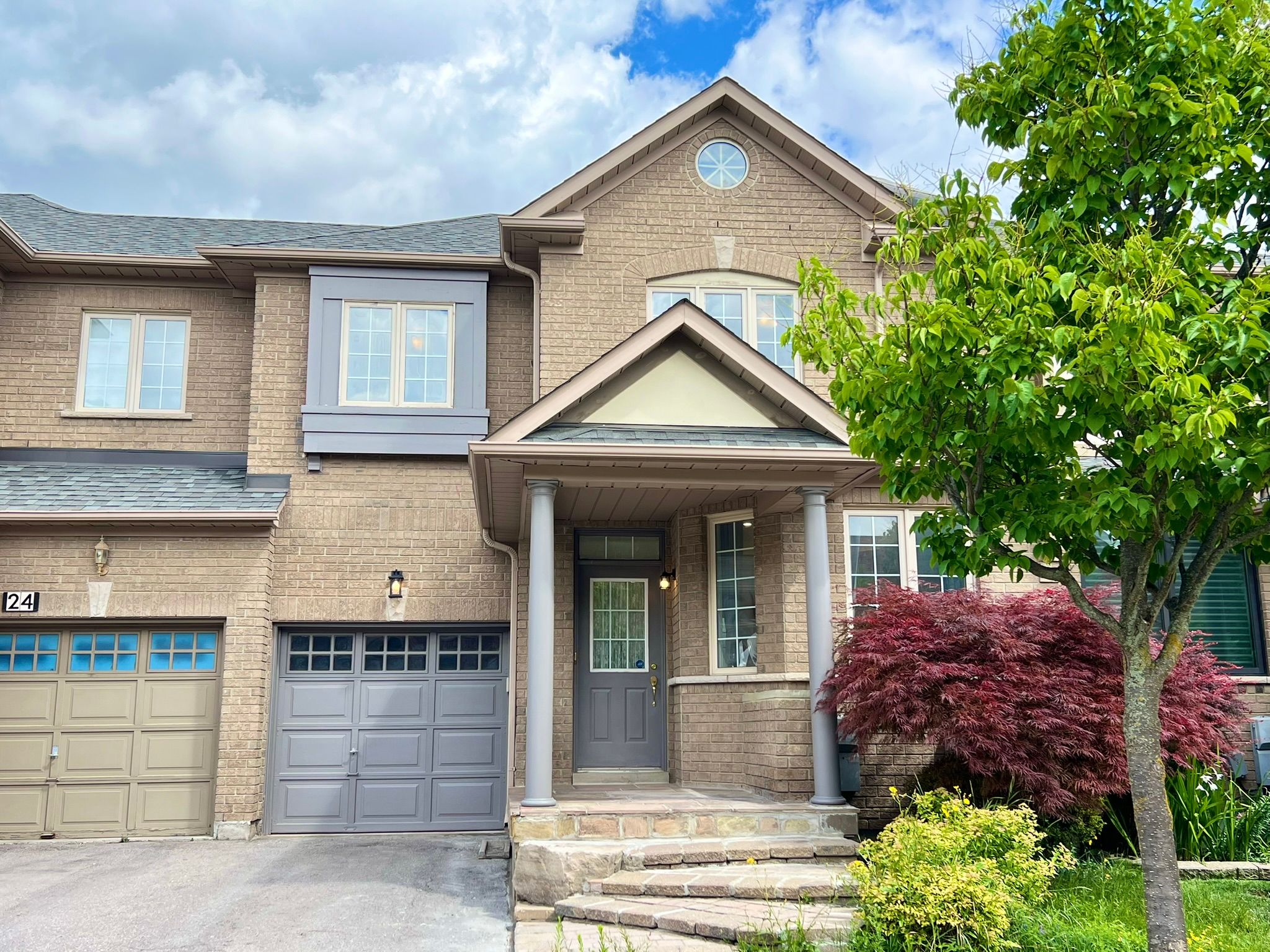$3,650
26 Whitford Road, Markham, ON L6C 2J2
Cachet, Markham,
 Properties with this icon are courtesy of
TRREB.
Properties with this icon are courtesy of
TRREB.![]()
Welcome to your dream home in the prestigious Cachet community, featuring 9' ceilings on the main floor, newly painted interior, all new window coverings, and hardwood flooring throughout. The open-concept kitchen flows seamlessly to a private deck and interlocked backyard, perfect for entertaining. Upstairs offers 3 spacious bedrooms, including a primary suite with a large walk-in closet and a 4-piece ensuite. The brand-new finished basement adds extra living space with high-quality millwork, pot lights, and a stylish 3-piece bathroom. Enjoy the convenience of direct access to the garage, with an additional rear door in the garage leading to the backyard for easy gardening and maintenance. Located in an excellent school zone with top-ranking options such as Pierre Elliott Trudeau High School, Bayview Secondary School (IB Program), and St. Augustine Catholic High School, plus many other great schools to choose from. Close to Hwy 404, supermarkets, shopping plazas, and all amenities, this is the ideal home for modern family living.
- HoldoverDays: 90
- Architectural Style: 2-Storey
- Property Type: Residential Freehold
- Property Sub Type: Att/Row/Townhouse
- DirectionFaces: North
- GarageType: Attached
- Directions: W of Woodbine, between 16th & Major MacKenzie
- ParkingSpaces: 1
- Parking Total: 2
- WashroomsType1: 1
- WashroomsType1Level: Ground
- WashroomsType2: 1
- WashroomsType2Level: Second
- WashroomsType3: 1
- WashroomsType3Level: Second
- WashroomsType4: 1
- WashroomsType4Level: Basement
- BedroomsAboveGrade: 3
- BedroomsBelowGrade: 1
- Interior Features: Auto Garage Door Remote
- Basement: Finished
- Cooling: Central Air
- HeatSource: Gas
- HeatType: Forced Air
- ConstructionMaterials: Brick
- Exterior Features: Landscaped, Porch
- Roof: Asphalt Shingle
- Pool Features: None
- Sewer: Sewer
- Foundation Details: Concrete Block
- LotSizeUnits: Feet
- LotDepth: 83.14
- LotWidth: 24.61
- PropertyFeatures: School, Place Of Worship, Fenced Yard, Park, Public Transit
| School Name | Type | Grades | Catchment | Distance |
|---|---|---|---|---|
| {{ item.school_type }} | {{ item.school_grades }} | {{ item.is_catchment? 'In Catchment': '' }} | {{ item.distance }} |


