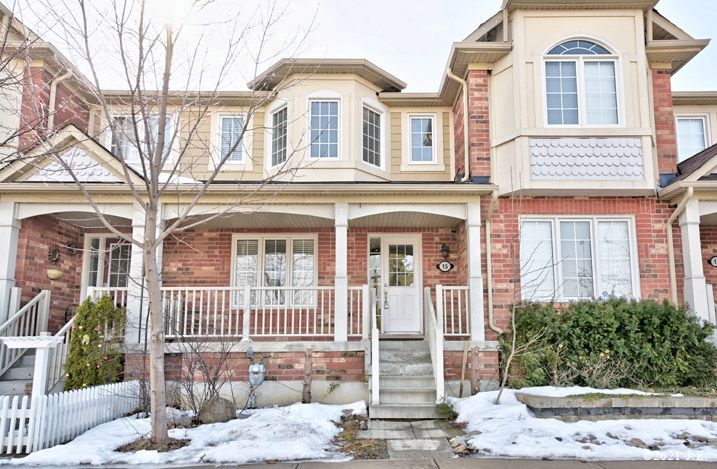$3,200
15 Morning Dove Drive, Markham, ON L6B 1L4
Cornell, Markham,
 Properties with this icon are courtesy of
TRREB.
Properties with this icon are courtesy of
TRREB.![]()
Stunning Bright Freehold "Mattamy" Townhouse, Quiet Street In A Family-Friendly Neighbourhood. * New Stairs* All New Hard Floors*New Kitchen Cabinets* Finished Basement. Must See* * Lots Of Natural Light. Bay Windows Master Bdrm With Walk-In-Closet. *Covered Front Porch. Bright & Spacious Liv/Din Large Eat-In Kitchen W/Walk Out To Backyard. Close To Hwy 7, Hwy 407, Transit, Schools, Shopping, Parks, Cornell Community Center & Stouffville Hospital. Tenant Pay Utilities. Tenant Insurance is mandatory. Photos are vacant status bf Tenant moved in.
- HoldoverDays: 60
- Architectural Style: 2-Storey
- Property Type: Residential Freehold
- Property Sub Type: Att/Row/Townhouse
- DirectionFaces: South
- GarageType: Detached
- Directions: 16th Ave&9th Line
- Parking Features: Private
- ParkingSpaces: 1
- Parking Total: 2
- WashroomsType1: 1
- WashroomsType1Level: Second
- WashroomsType2: 1
- WashroomsType2Level: Second
- WashroomsType3: 1
- WashroomsType3Level: Main
- BedroomsAboveGrade: 3
- BedroomsBelowGrade: 1
- Interior Features: None
- Basement: Finished
- Cooling: Central Air
- HeatSource: Gas
- HeatType: Forced Air
- LaundryLevel: Lower Level
- ConstructionMaterials: Brick
- Roof: Asphalt Shingle
- Pool Features: None
- Sewer: Sewer
- Foundation Details: Concrete
- LotSizeUnits: Feet
- LotDepth: 106
- LotWidth: 20
- PropertyFeatures: Fenced Yard, Hospital, Library, Public Transit, School
| School Name | Type | Grades | Catchment | Distance |
|---|---|---|---|---|
| {{ item.school_type }} | {{ item.school_grades }} | {{ item.is_catchment? 'In Catchment': '' }} | {{ item.distance }} |


