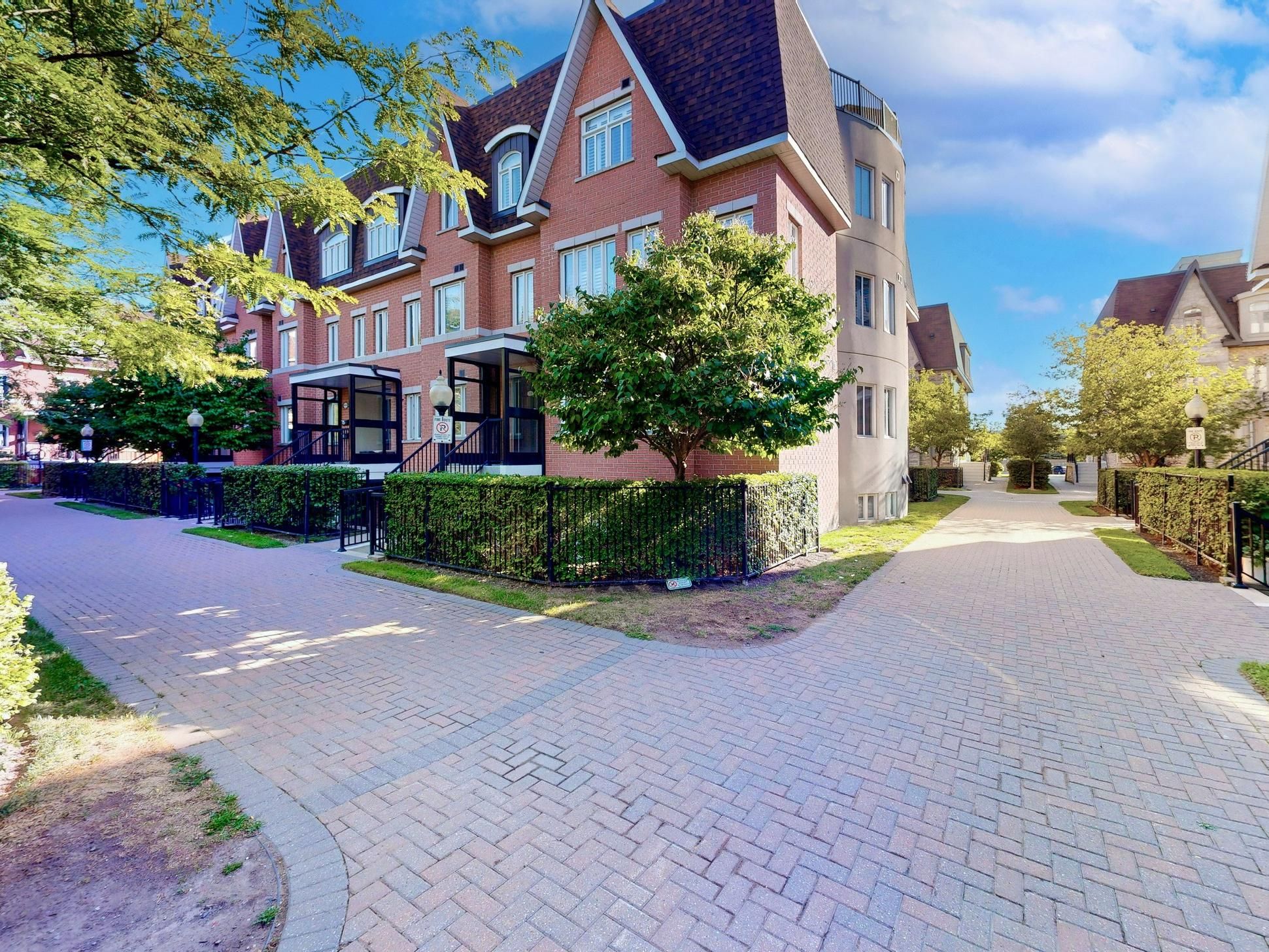$688,000
314 John Street 366, Markham, ON L3T 0A7
Aileen-Willowbrook, Markham,
 Properties with this icon are courtesy of
TRREB.
Properties with this icon are courtesy of
TRREB.![]()
Discover this beautifully maintained end-unit townhome in high-demand Thornhill, offering 1,405 sq.ft. plus a huge terrace for a total of 1,845 sq.ft. of stylish living space. Filled with pride of ownership and unique upgrades found only in this unit, it features a private front entrance, modern laminate floors, pot lights on the main level, and a sun-filled kitchen with custom cabinetry and a designer pantry for extra storage. Additional builder-added windows make the home exceptionally bright, while custom closet organizers add convenience throughout. Simply move in and enjoy! Includes stainless steel appliances (stove, fridge, built-in dishwasher, built-in microwave), stacked washer/dryer, all window coverings, light fixtures, and more.
- HoldoverDays: 90
- Architectural Style: 3-Storey
- Property Type: Residential Condo & Other
- Property Sub Type: Condo Townhouse
- GarageType: Underground
- Directions: Bayview Ave/John St
- Tax Year: 2025
- Parking Features: Other
- ParkingSpaces: 1
- Parking Total: 1
- WashroomsType1: 1
- WashroomsType1Level: Main
- WashroomsType2: 1
- WashroomsType2Level: Second
- WashroomsType3: 1
- WashroomsType3Level: Second
- BedroomsAboveGrade: 3
- Interior Features: None
- Basement: None
- Cooling: Central Air
- HeatSource: Gas
- HeatType: Forced Air
- ConstructionMaterials: Brick
| School Name | Type | Grades | Catchment | Distance |
|---|---|---|---|---|
| {{ item.school_type }} | {{ item.school_grades }} | {{ item.is_catchment? 'In Catchment': '' }} | {{ item.distance }} |


