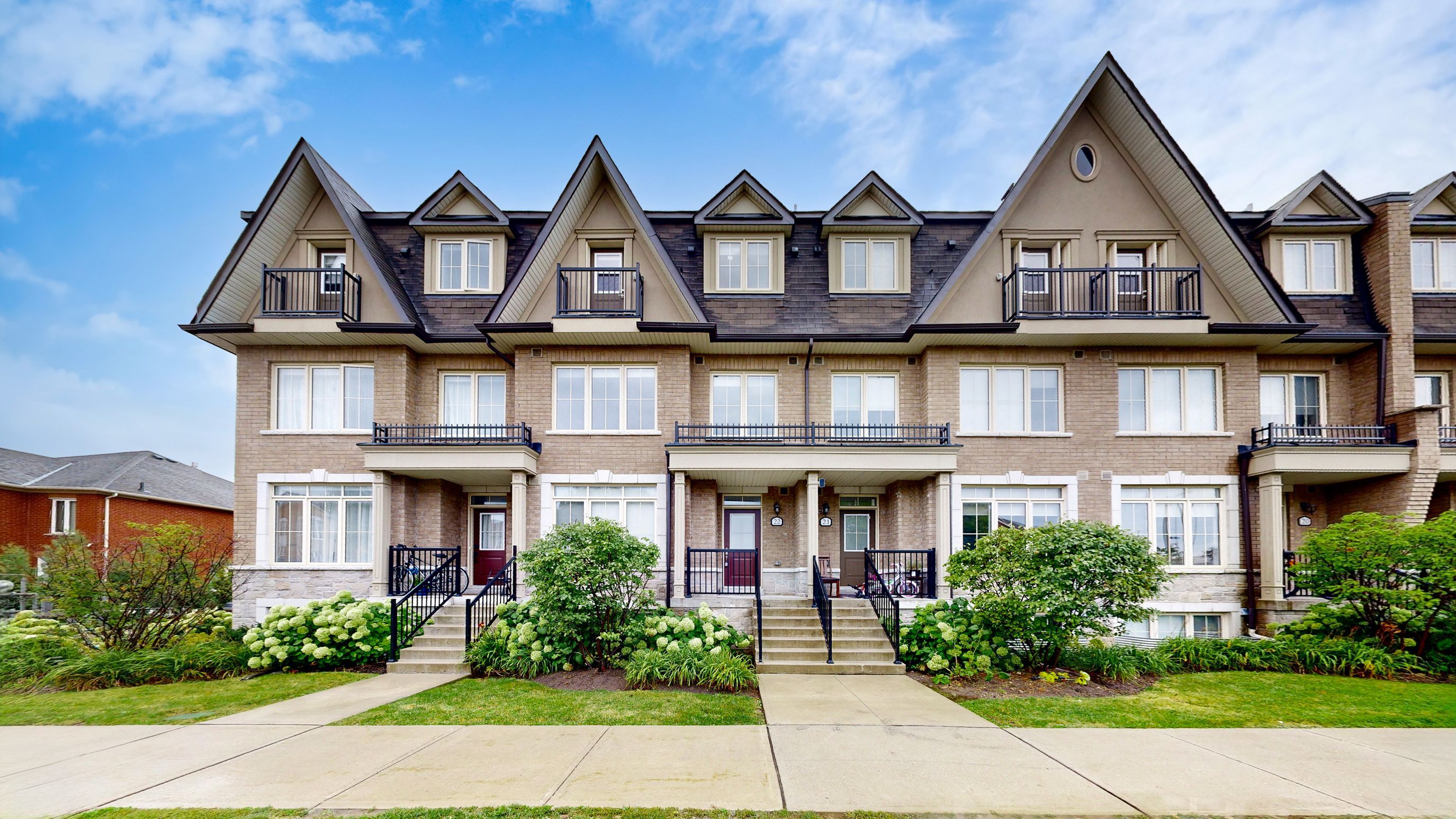$988,000
181 PARKTREE Drive 22, Vaughan, ON L6A 5B1
Maple, Vaughan,
 Properties with this icon are courtesy of
TRREB.
Properties with this icon are courtesy of
TRREB.![]()
Welcome to this modern townhouse nestled in the heart of Vaughan. Featuring an open-concept design. This townhouse includes 4 bedrooms, 4 washrooms, and a rooftop terrace. Entire home upgraded with brand new laminate flooring and modern pot lights throughout. Enjoy 9-ft ceilings on the main floor along with a contemporary kitchen complete with a breakfast bar, quartz counters, and stainless steel appliances. 1 underground Parking include. Close to 400, 407 , Hwy 7 and Vaughan Mills. Conveniently located within walking distance to Wonderland, Maple High School, and a variety of restaurants. Images are virtually staged for presentation purposes. Matterport 3D link: https://winsold.com/matterport/embed/423645/4DNmULmUDn8
- HoldoverDays: 90
- Architectural Style: Other
- Property Type: Residential Freehold
- Property Sub Type: Att/Row/Townhouse
- DirectionFaces: West
- GarageType: Other
- Directions: SPRINGSIDE RD & PARKTREE DR
- Tax Year: 2025
- Parking Total: 1
- WashroomsType1: 1
- WashroomsType1Level: Main
- WashroomsType2: 1
- WashroomsType2Level: Second
- WashroomsType3: 1
- WashroomsType3Level: Third
- WashroomsType4: 1
- WashroomsType4Level: Third
- BedroomsAboveGrade: 4
- Interior Features: Carpet Free
- Basement: Finished
- Cooling: Central Air
- HeatSource: Gas
- HeatType: Forced Air
- LaundryLevel: Upper Level
- ConstructionMaterials: Brick
- Roof: Asphalt Shingle
- Pool Features: None
- Sewer: Sewer
- Foundation Details: Poured Concrete
- Parcel Number: 033303385
- LotSizeUnits: Feet
| School Name | Type | Grades | Catchment | Distance |
|---|---|---|---|---|
| {{ item.school_type }} | {{ item.school_grades }} | {{ item.is_catchment? 'In Catchment': '' }} | {{ item.distance }} |


