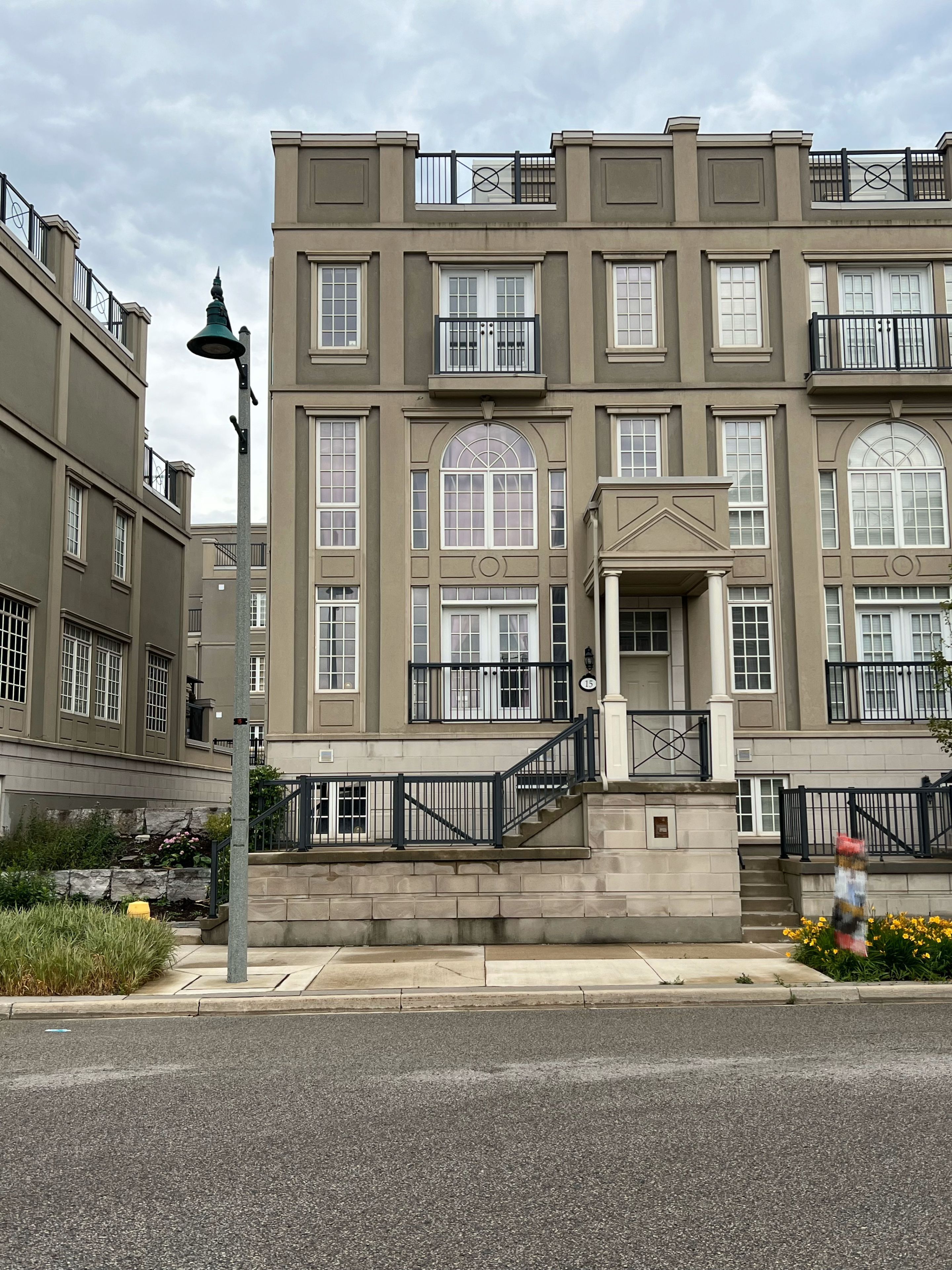$4,850
$25015 Lord Durham Road, Markham, ON L6G 0C2
Unionville, Markham,
 Properties with this icon are courtesy of
TRREB.
Properties with this icon are courtesy of
TRREB.![]()
Located In The Heart Of Downtown Markham, This Stunning Corner Unit Townhouse Offers Both Elegance And Practicality. Well Maintained And Over $200K In Upgrades, It Features Spacious Open-Concept Kitchen, Ideal For Entertaining And Modern Living. Finished Basement, Providing Additional Living Space Or Recreational Area. Four Bedrooms, Each Equipped With Its Own Full Bathroom, Ensuring Privacy And Convenience For Every Resident. Close To Unionville Go, Viva, Cineplex, Whole Foods, 407ETR. This Townhouse Combines Luxury With Functionality, Making It A Perfect Choice To Settle In One Of Markham's Most Vibrant Neighborhoods.
- HoldoverDays: 90
- Architectural Style: 3-Storey
- Property Type: Residential Freehold
- Property Sub Type: Att/Row/Townhouse
- DirectionFaces: West
- GarageType: Attached
- Directions: East of Lord Durham
- Parking Features: Lane
- ParkingSpaces: 1
- Parking Total: 3
- WashroomsType1: 2
- WashroomsType1Level: Basement
- WashroomsType2: 1
- WashroomsType2Level: Ground
- WashroomsType3: 2
- WashroomsType3Level: Second
- WashroomsType4: 2
- WashroomsType4Level: Third
- BedroomsAboveGrade: 4
- BedroomsBelowGrade: 1
- Interior Features: Auto Garage Door Remote, Built-In Oven, Carpet Free, Countertop Range
- Basement: Finished with Walk-Out, Separate Entrance
- Cooling: Central Air
- HeatSource: Gas
- HeatType: Forced Air
- LaundryLevel: Upper Level
- ConstructionMaterials: Stucco (Plaster)
- Roof: Flat
- Pool Features: None
- Sewer: Septic
- Foundation Details: Concrete
- Parcel Number: 029880590
- LotSizeUnits: Feet
- LotDepth: 85
- LotWidth: 35
| School Name | Type | Grades | Catchment | Distance |
|---|---|---|---|---|
| {{ item.school_type }} | {{ item.school_grades }} | {{ item.is_catchment? 'In Catchment': '' }} | {{ item.distance }} |


