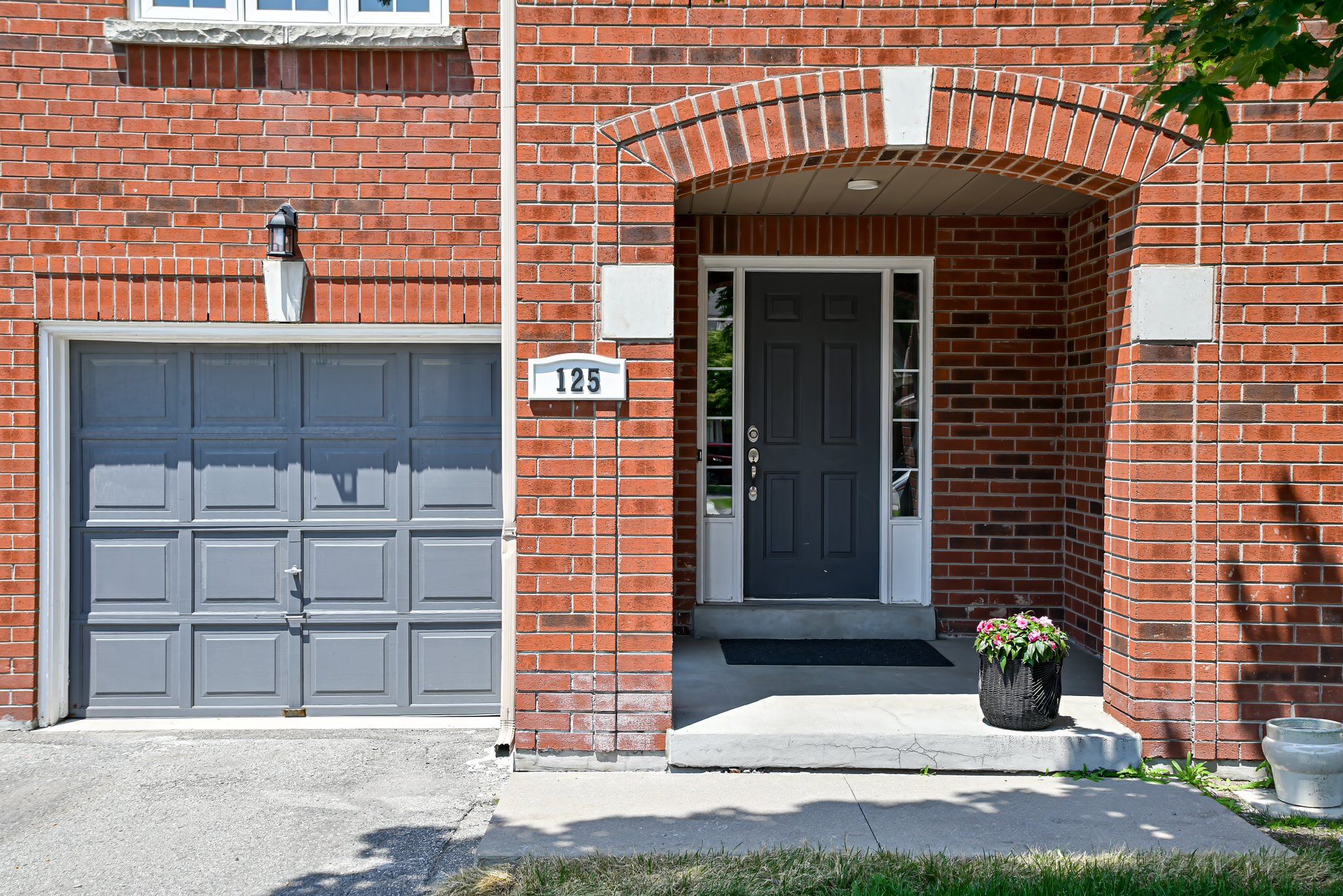$799,999
190 Harding Boulevard W 125, Richmond Hill, ON L4C 0J9
North Richvale, Richmond Hill,
 Properties with this icon are courtesy of
TRREB.
Properties with this icon are courtesy of
TRREB.![]()
This Sought-after Lovely 4 Bedroom Townhome Located In Desirable North Richvale! A quiet, Family-Friendly Complex In Prime Richmond Hill! Boasting over 2,100 sq ft of comfortable living across 3 levels,9' Ceilings On Main Level, Very Functional Layout With Large Windows And Plenty Of Sunlight. Open Concept Family Kitchen With Plenty Of Storage Space & Breakfast Nook. Spacious Lower Level Ideal For 4th Bedroom, Kids Playroom, Home Office Space Or Entertainment Room. It Is In The Top-Ranked School Zones: St. Theresa Catholic High School, Langstaff Secondary (French Immersion), Alexander Mackenzie High School (IB Program & Arts Program). It Also Close To Shopping, Bus, Go Train Station, Library, Wavepool, Hospital & Family Friendly Mill Pond.
- HoldoverDays: 90
- Architectural Style: 3-Storey
- Property Type: Residential Condo & Other
- Property Sub Type: Condo Townhouse
- GarageType: Built-In
- Directions: Yonge And Major Mackenzie
- Tax Year: 2024
- Parking Features: Private
- ParkingSpaces: 1
- Parking Total: 2
- WashroomsType1: 2
- WashroomsType1Level: Third
- WashroomsType2: 1
- WashroomsType2Level: Second
- WashroomsType3: 1
- WashroomsType3Level: Ground
- BedroomsAboveGrade: 4
- Interior Features: In-Law Suite
- Basement: None
- Cooling: Central Air
- HeatSource: Gas
- HeatType: Forced Air
- LaundryLevel: Lower Level
- ConstructionMaterials: Brick
- Parcel Number: 294320028
- PropertyFeatures: Hospital, Library, Park, Public Transit, Rec./Commun.Centre, School
| School Name | Type | Grades | Catchment | Distance |
|---|---|---|---|---|
| {{ item.school_type }} | {{ item.school_grades }} | {{ item.is_catchment? 'In Catchment': '' }} | {{ item.distance }} |


