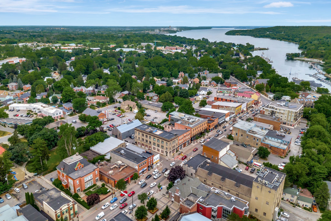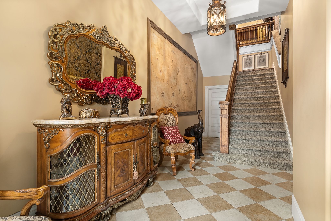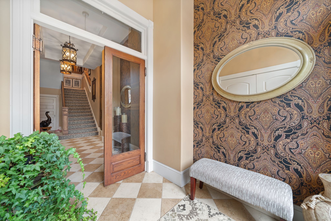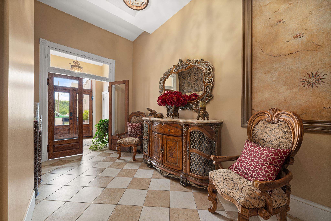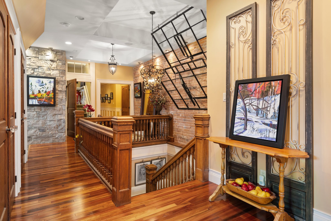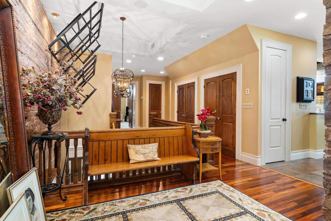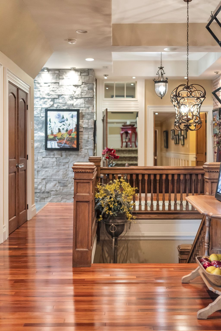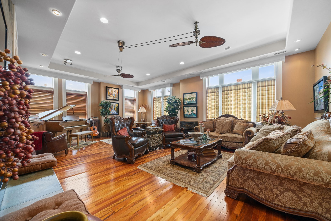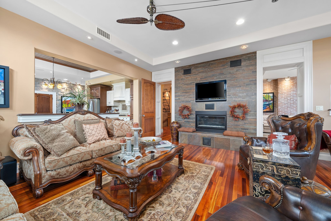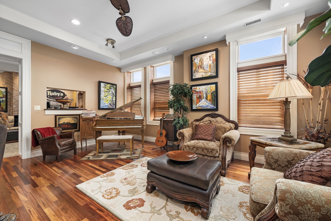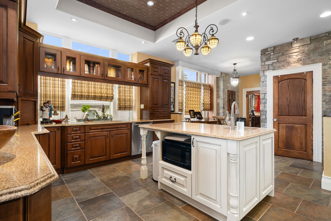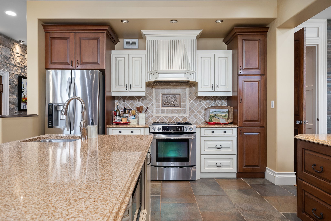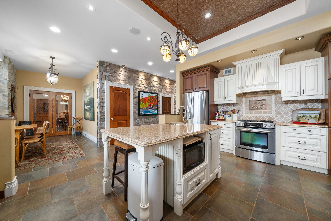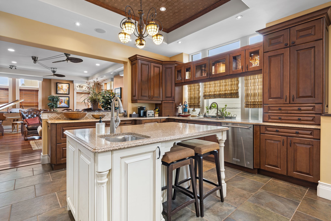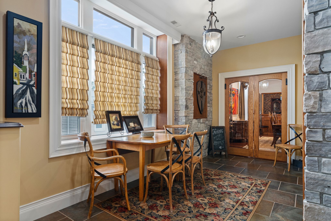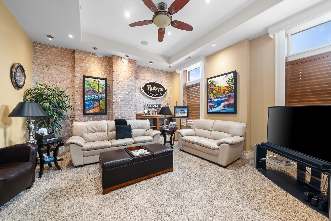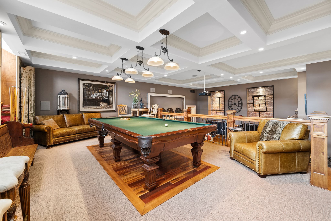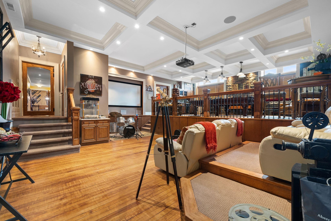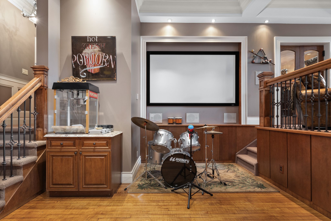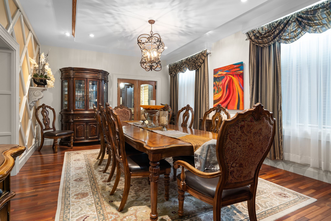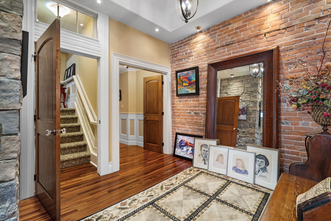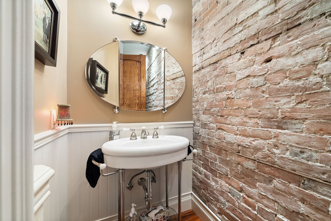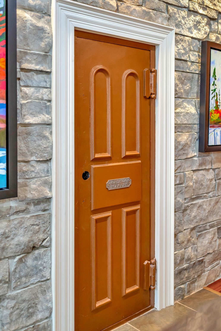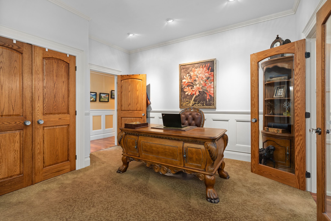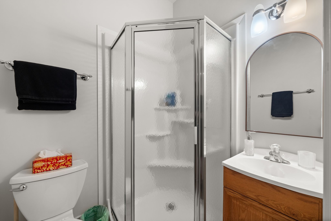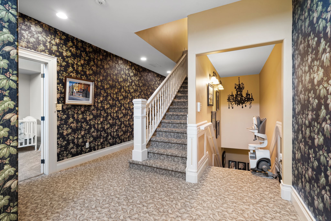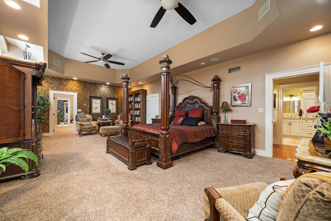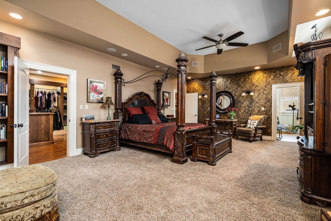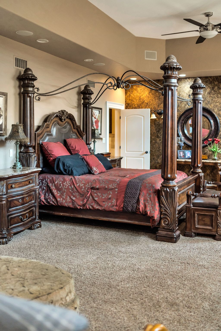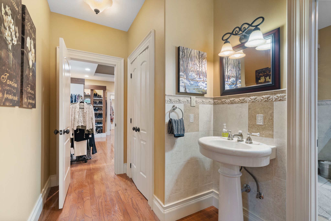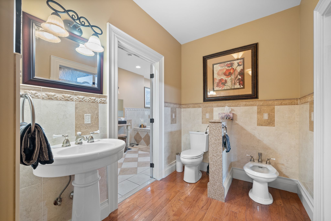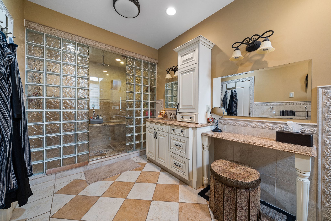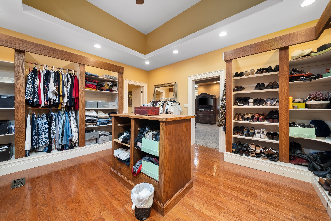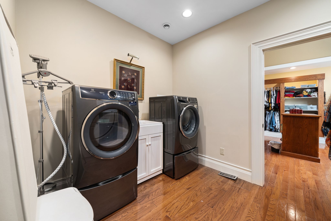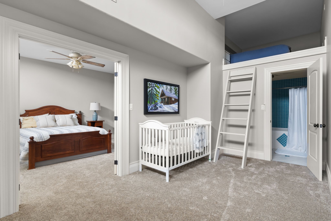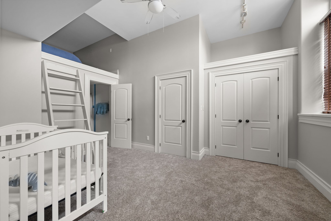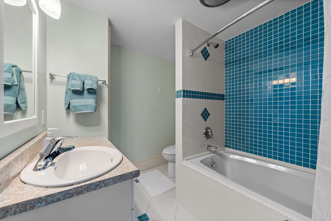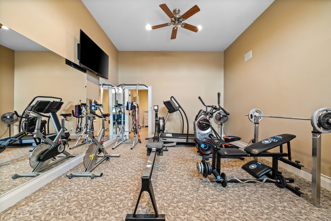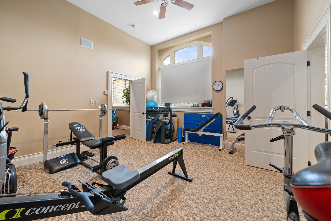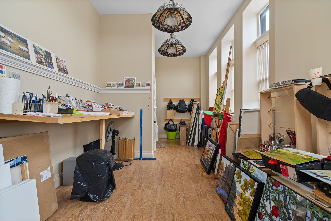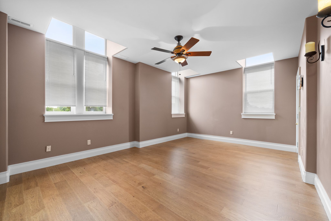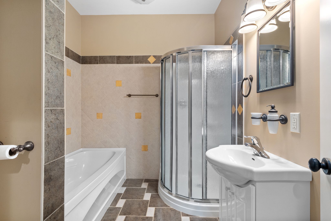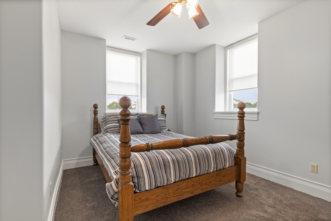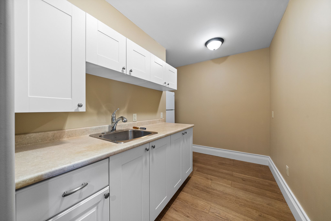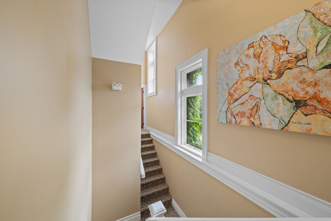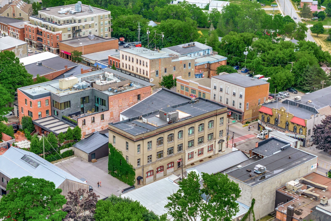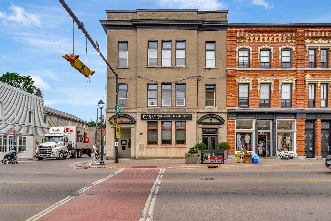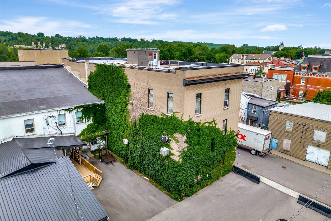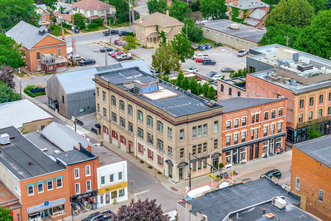$748,800
$19,20031 H o n e y c r i s p Crescent TH57, Vaughan, ON L4K 0N6
Vaughan Corporate Centre, Vaughan,
 Properties with this icon are courtesy of
TRREB.
Properties with this icon are courtesy of
TRREB.![]()
Welcome to Your Dream Home in the Heart of Vaughan Metropolitan Centre! This luxury condo townhouse offers modern, family-friendly living at its finest. The open-concept living space boasts soaring 9-foot ceiling and contemporary stylish kitchen with modern finishes. It features open concept living and dining rooms. 2 spacious bedrooms and 3 elegant bathrooms, offering both style and convenience in every detail. Just a short walk to the VMC TTC Subway Station and transit hub, you'll enjoy seamless connectivity to downtown Toronto and the entire GTA. With easy access to Highways 400, 407, and Hwy 7, commuting is a breeze. .Located in a vibrant, rapidly growing community, youll be just minutes trendy restaurants such as Bar buca ,Earls and Chop steak house and Moxies. The area is packed with family-friendly attractions such as dave andbusters , wonderland and movie theaters. Walking distance to the YMCA, Goodlife gym, IKEA, and the library, and short drive to Costco, Vaughan Mills Shopping Centre,
- HoldoverDays: 90
- Architectural Style: 2-Storey
- Property Type: Residential Condo & Other
- Property Sub Type: Condo Townhouse
- GarageType: Underground
- Directions: Interchange and Highway 7 & Hwy 400
- Tax Year: 2025
- Parking Features: Underground, Reserved/Assigned
- ParkingSpaces: 1
- Parking Total: 1
- WashroomsType1: 1
- WashroomsType2: 2
- BedroomsAboveGrade: 2
- Interior Features: Water Meter
- Basement: None
- Cooling: Central Air
- HeatSource: Gas
- HeatType: Forced Air
- ConstructionMaterials: Brick
| School Name | Type | Grades | Catchment | Distance |
|---|---|---|---|---|
| {{ item.school_type }} | {{ item.school_grades }} | {{ item.is_catchment? 'In Catchment': '' }} | {{ item.distance }} |

