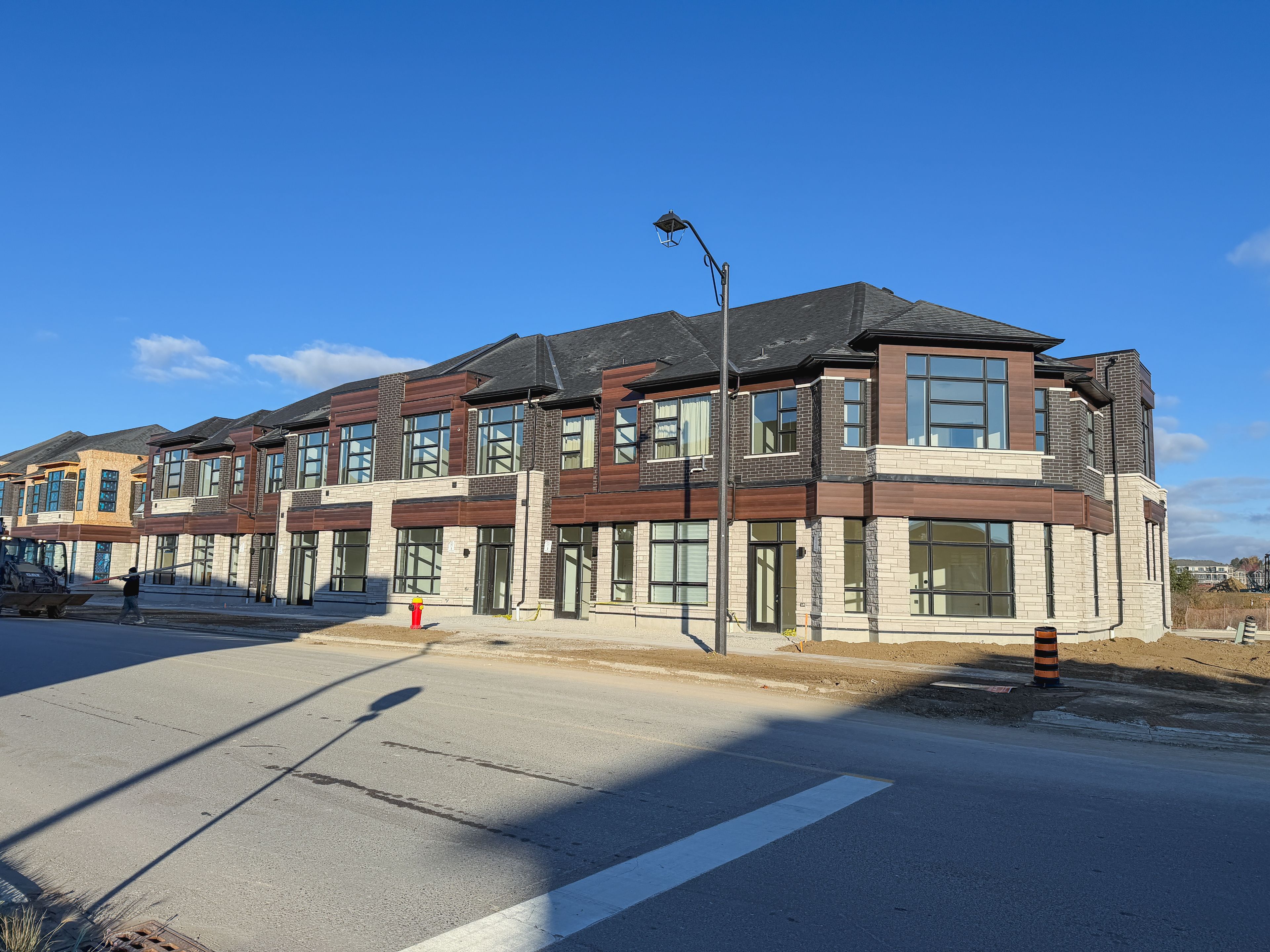$4,500
55 Harold Wilson Lane, Richmond Hill, ON L4S 1N5
Rural Richmond Hill, Richmond Hill,
 Properties with this icon are courtesy of
TRREB.
Properties with this icon are courtesy of
TRREB.![]()
Discover modern townhouse living at its finest in this pristine, never-lived-in home. Boasting over 2,151 sq ft of sophisticated design, this two-story residence offers a perfect blend of space, style, and convenience.The main level is designed for modern life, featuring a sun-filled open-concept layout for the kitchen, dining, and great room-all flowing onto a private balcony with serene pond and forest views. Unlock Your Potential with a massive 595 sq ft den on the main floor-the perfect canvas for your home business, a creative studio, or a fantastic family room. Upstairs, discover three bedrooms, including a spacious primary suite with a walk-in closet and an ensuite bathroom. Enjoy the practical benefit of direct access to your oversized two-car garage and a layout with fewer stairs than typical townhomes.Situated in a prime location, you're just minutes from Richmond Green High School, Highway 404, public transit, parks, Costco, and major shopping plazas.
- HoldoverDays: 60
- Architectural Style: 2-Storey
- Property Type: Residential Freehold
- Property Sub Type: Att/Row/Townhouse
- DirectionFaces: North
- GarageType: Built-In
- Directions: Leslie Street/North of Elgin Mills Rd E
- Parking Features: Private Double
- ParkingSpaces: 2
- Parking Total: 4
- WashroomsType1: 1
- WashroomsType1Level: Ground
- WashroomsType2: 1
- WashroomsType2Level: Upper
- WashroomsType3: 1
- WashroomsType3Level: Upper
- BedroomsAboveGrade: 3
- Interior Features: Carpet Free
- Basement: None
- Cooling: Central Air
- HeatSource: Gas
- HeatType: Forced Air
- LaundryLevel: Upper Level
- ConstructionMaterials: Brick, Wood
- Roof: Asphalt Shingle
- Pool Features: None
- Sewer: Sewer
- Foundation Details: Unknown, Concrete
- PropertyFeatures: Library, Park, Place Of Worship, Public Transit, Rec./Commun.Centre, School
| School Name | Type | Grades | Catchment | Distance |
|---|---|---|---|---|
| {{ item.school_type }} | {{ item.school_grades }} | {{ item.is_catchment? 'In Catchment': '' }} | {{ item.distance }} |


