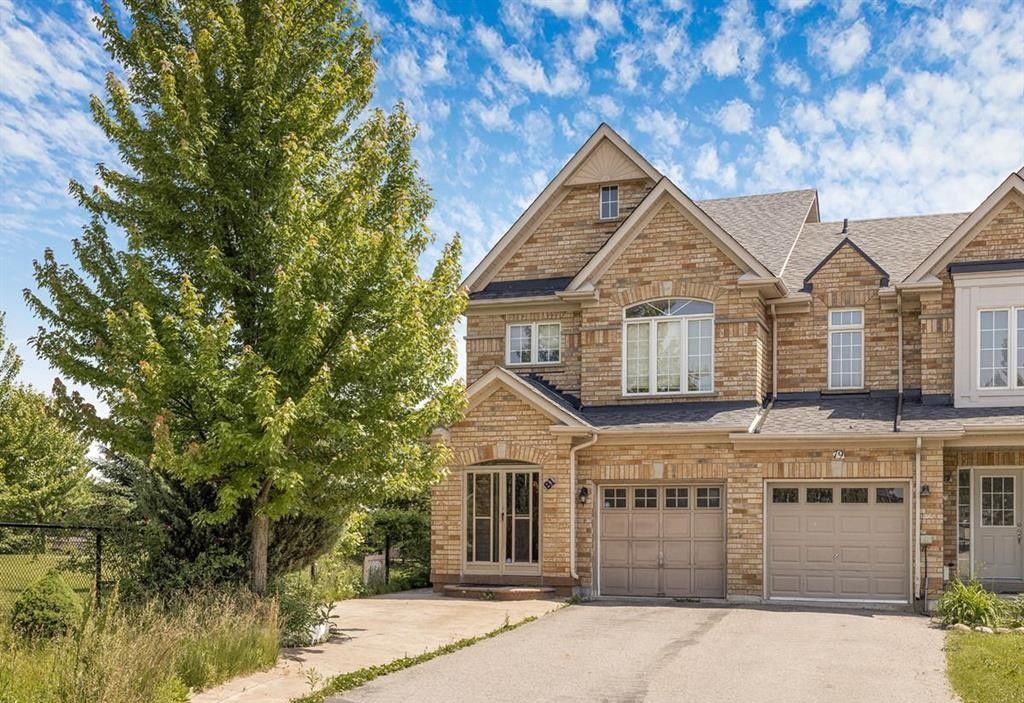$1,075,000
81 Village Vista Way, Vaughan, ON L6A 3S4
Rural Vaughan, Vaughan,
 Properties with this icon are courtesy of
TRREB.
Properties with this icon are courtesy of
TRREB.![]()
Located in one of the most quiet and family-friendly neighborhoods of Maple, this beautiful 3-bedroom end-unit townhouse sits on premium lot-right next to the park and just minutes from schools and public transit. Enjoy a bright and spacious main floor with an open-concept layout, featuring an upgraded kitchen with stainless steel appliances and a breakfast bar. Natural light fills the home throughout the day. The exterior is beautifully landscaped front and back, with a stamped concrete extended driveway offering extra parking space. The fully fenced backyard includes a huge deck, perfect for entertaining or relaxing outdoors. This home offers comfort, convenience, and charm-don't miss out!
- HoldoverDays: 90
- Architectural Style: 2-Storey
- Property Type: Residential Freehold
- Property Sub Type: Att/Row/Townhouse
- DirectionFaces: South
- GarageType: Built-In
- Directions: Keele/Kirby
- Tax Year: 2025
- Parking Features: Private
- ParkingSpaces: 2
- Parking Total: 3
- WashroomsType1: 1
- WashroomsType1Level: Second
- WashroomsType2: 1
- WashroomsType2Level: Second
- WashroomsType3: 1
- WashroomsType3Level: Basement
- WashroomsType4: 1
- WashroomsType4Level: Main
- BedroomsAboveGrade: 3
- BedroomsBelowGrade: 1
- Interior Features: None
- Basement: Apartment
- Cooling: Central Air
- HeatSource: Gas
- HeatType: Forced Air
- LaundryLevel: Upper Level
- ConstructionMaterials: Brick
- Roof: Asphalt Shingle
- Pool Features: None
- Sewer: Sewer
- Foundation Details: Concrete
- LotSizeUnits: Feet
- LotDepth: 111.14
- LotWidth: 23.73
- PropertyFeatures: Clear View, Lake/Pond, Park, Ravine, School
| School Name | Type | Grades | Catchment | Distance |
|---|---|---|---|---|
| {{ item.school_type }} | {{ item.school_grades }} | {{ item.is_catchment? 'In Catchment': '' }} | {{ item.distance }} |


