$599,900
$29,60096 Chaucer Crescent, Barrie, ON L4N 4T7
Letitia Heights, Barrie,
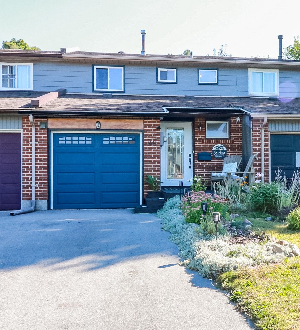
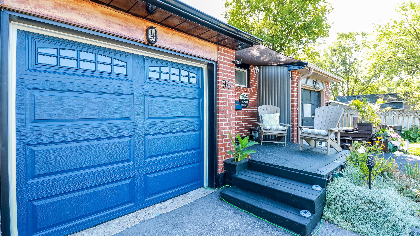
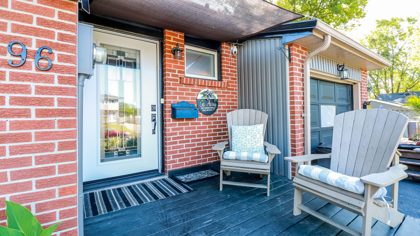
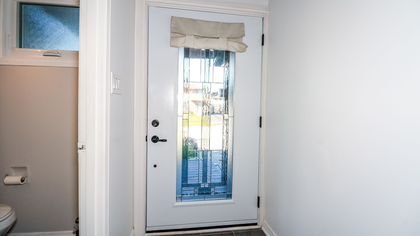
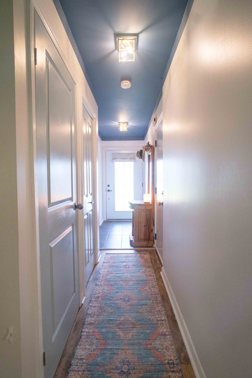
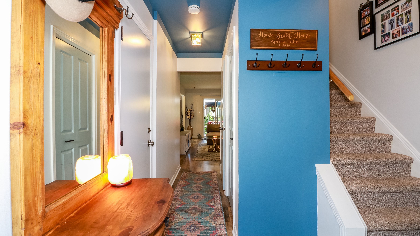
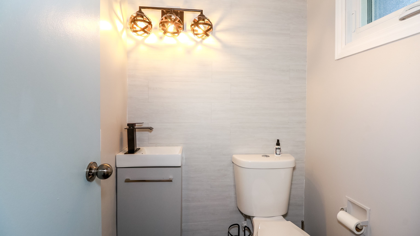
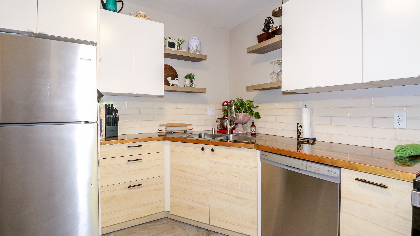
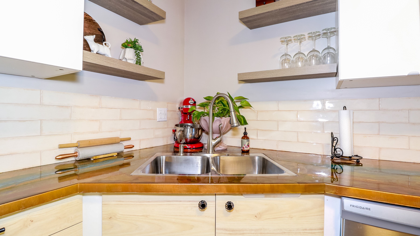
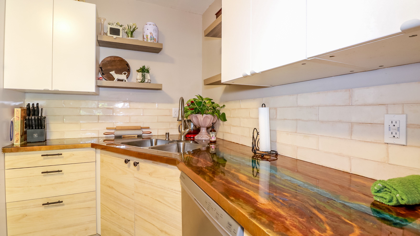
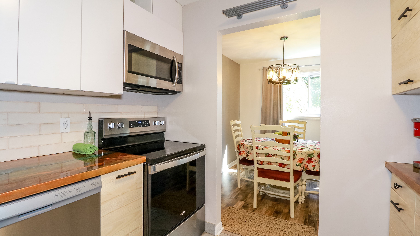
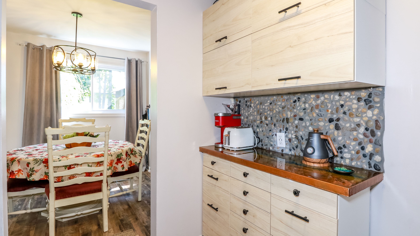

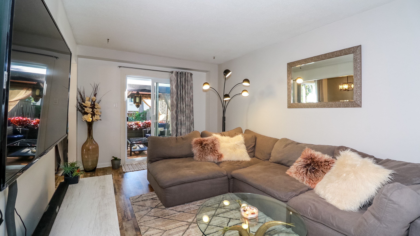
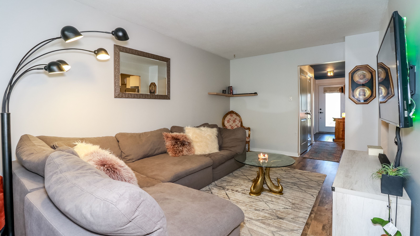
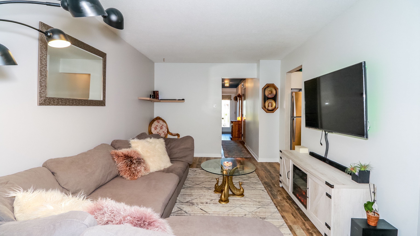
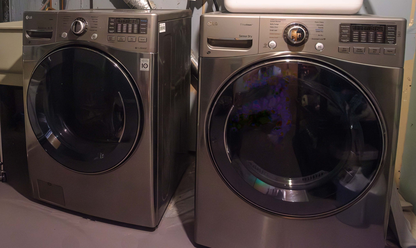
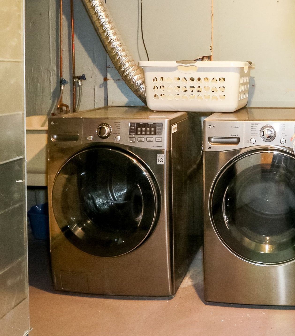
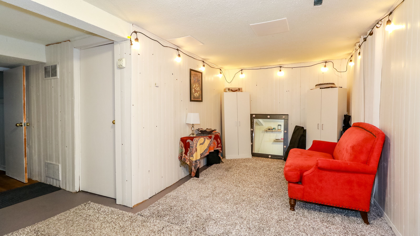
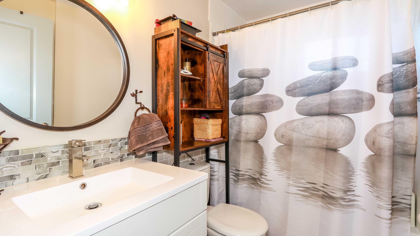
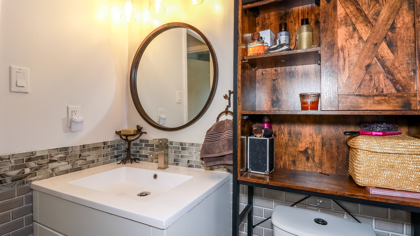
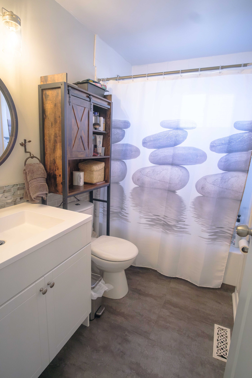
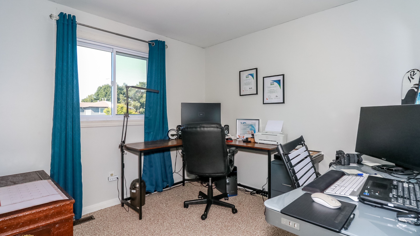

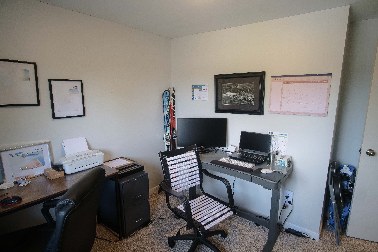
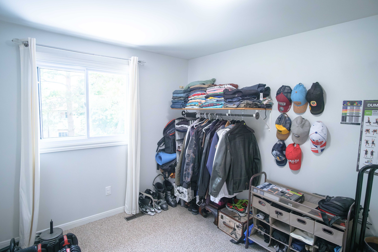
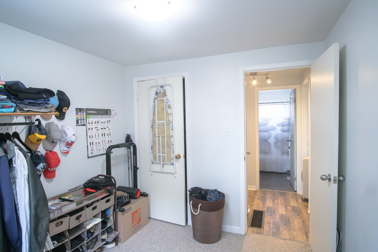
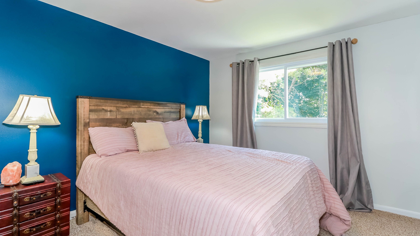
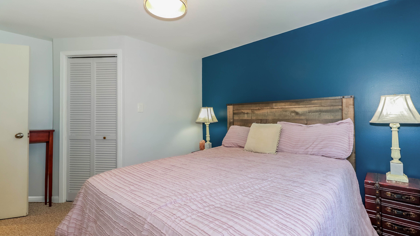
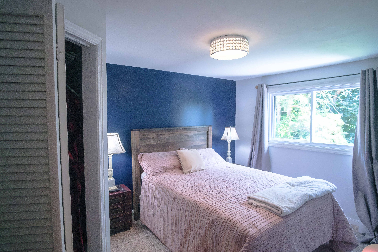
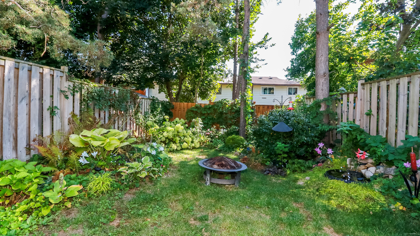
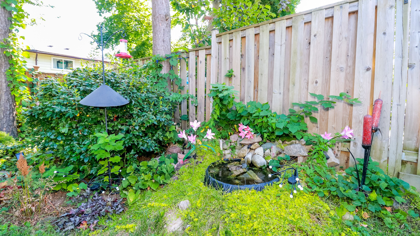
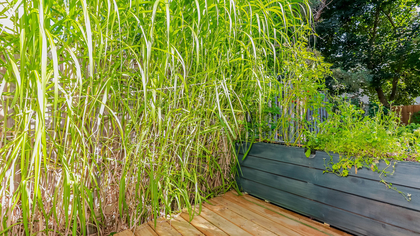
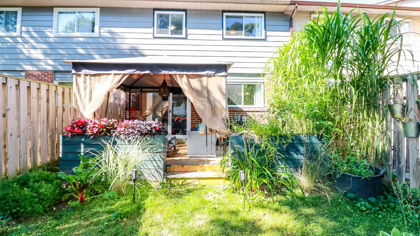
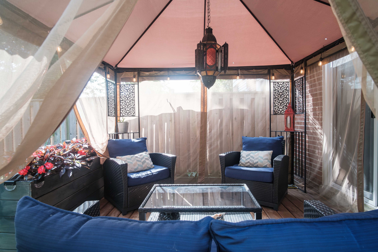
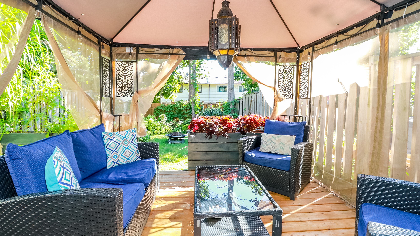
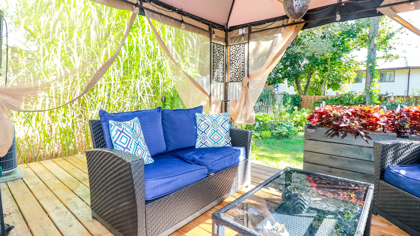
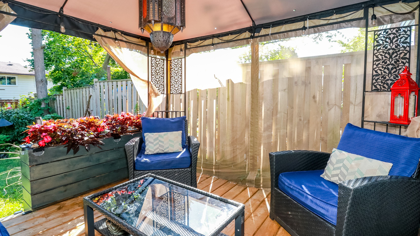
 Properties with this icon are courtesy of
TRREB.
Properties with this icon are courtesy of
TRREB.![]()
Charming Freehold Townhome in Vibrant Barrie Community! This beautifully maintained townhome boasts numerous upgrades that truly enhance its appeal. With newer windows, doors, flooring, an updated electrical panel, improved insulation, and a modern furnace and A/C, you can move in with peace of mind. Step outside to your private backyard oasis featuring a spacious deck perfect for enjoying warm evenings with family and friends. Whether you're a first-time buyer or looking to downsize, this home is an excellent opportunity. Don't miss out! Schedule your showing today and discover everything this lovely home has to offer!
- HoldoverDays: 90
- Architectural Style: 2-Storey
- Property Type: Residential Freehold
- Property Sub Type: Att/Row/Townhouse
- DirectionFaces: North
- GarageType: Attached
- Tax Year: 2024
- Parking Features: Private
- ParkingSpaces: 2
- Parking Total: 3
- WashroomsType1: 1
- WashroomsType1Level: Second
- WashroomsType2: 1
- WashroomsType2Level: Main
- BedroomsAboveGrade: 3
- Fireplaces Total: 1
- Basement: Partially Finished
- Cooling: Central Air
- HeatSource: Gas
- HeatType: Forced Air
- LaundryLevel: Lower Level
- ConstructionMaterials: Brick, Metal/Steel Siding
- Roof: Asphalt Shingle
- Sewer: Sewer
- Foundation Details: Poured Concrete
- Parcel Number: 587770194
- LotSizeUnits: Feet
- LotDepth: 110
- LotWidth: 20
- PropertyFeatures: Public Transit, School, School Bus Route, Park, Fenced Yard
| School Name | Type | Grades | Catchment | Distance |
|---|---|---|---|---|
| {{ item.school_type }} | {{ item.school_grades }} | {{ item.is_catchment? 'In Catchment': '' }} | {{ item.distance }} |

