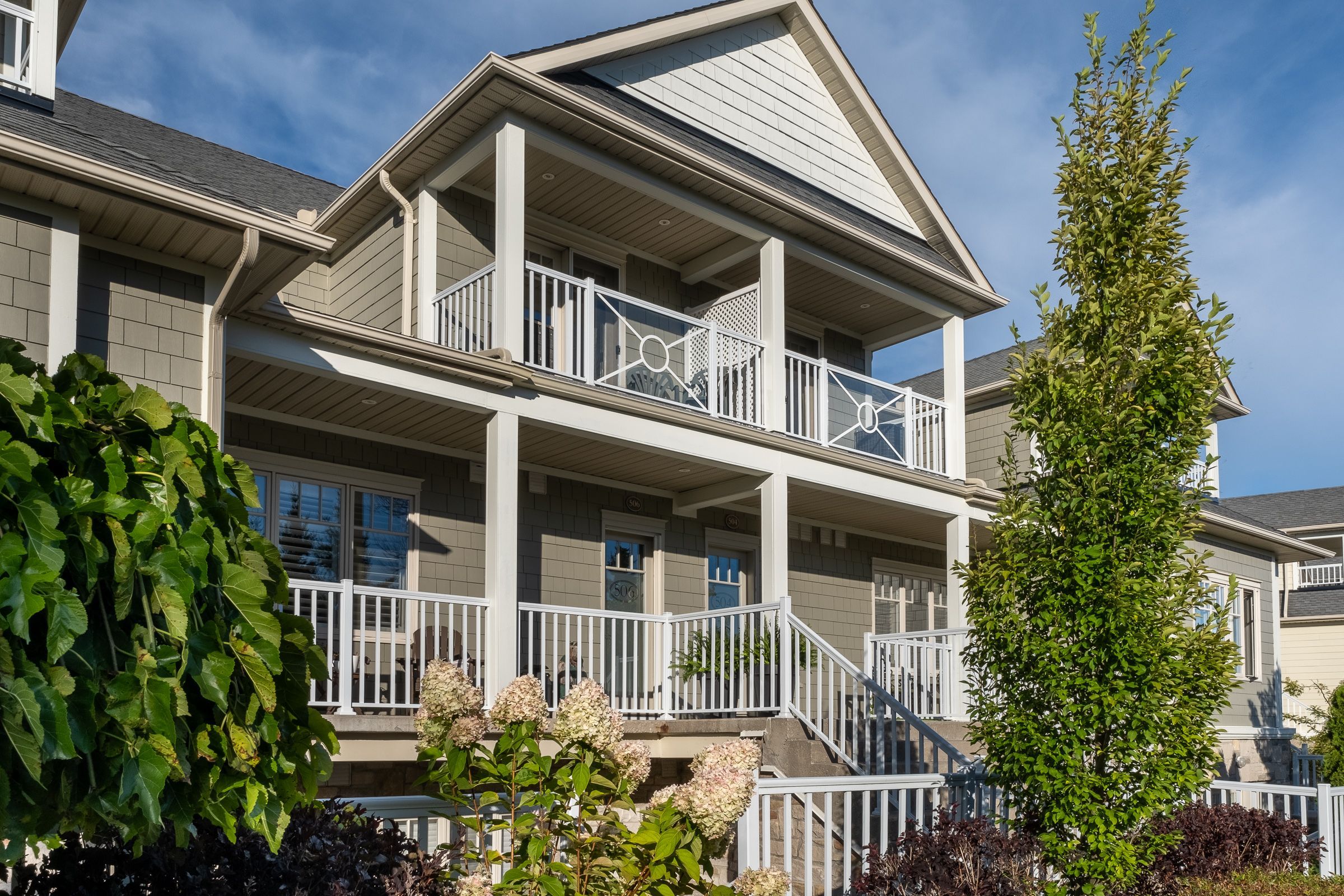$4,500
#504 - 40 Trott Boulevard, Collingwood, ON L9Y 5K5
Collingwood, Collingwood,












































 Properties with this icon are courtesy of
TRREB.
Properties with this icon are courtesy of
TRREB.![]()
Welcome to condo life in Collingwood! This is a summer waterfront oasis. Enjoy the views from the salt water pool over looking Georgian Bay and walking paths to the waterfront. The open concept kitchen, dining and living area with wet bar have a w/o to deck with Gas BBQ and views to Georgian Bay. Sunsets and sunrises with views from both main flr and upper primary bedrm. The primary bedrm has it's own sitting area overlooking the water with w/o to balcony. The primary also has an enhanced ensuite with tub and walk-in shower as well as a walk-in closet. The guest bedrm has it's own covered balcony with views to the escarpment. Each of the 3 bedrooms have full ensuite bathrms.The parking assets of this condo include a detached single garage which has ample storage and one exterior parking spot as well as visitor parking. Admirals gate a luxury waterfront condo development, allows you to rest and enjoy your time in Collingwood!
- HoldoverDays: 90
- Architectural Style: 2-Storey
- Property Type: Residential Condo & Other
- Property Sub Type: Condo Townhouse
- GarageType: Detached
- Directions: Take Hwy 26 To Trott To Admirals Gate To Visitor Parking
- ParkingSpaces: 1
- Parking Total: 2
- WashroomsType1: 1
- WashroomsType1Level: Main
- WashroomsType2: 1
- WashroomsType2Level: Second
- WashroomsType3: 1
- WashroomsType3Level: Second
- BedroomsAboveGrade: 3
- Fireplaces Total: 1
- Interior Features: Countertop Range, ERV/HRV, On Demand Water Heater
- Cooling: Central Air
- HeatSource: Gas
- HeatType: Forced Air
- ConstructionMaterials: Wood , Stone
- Exterior Features: Year Round Living, Recreational Area, Deck, Porch
- Roof: Asphalt Shingle
- Waterfront Features: Waterfront-Deeded
- Foundation Details: Concrete
- Topography: Waterway
- Parcel Number: 593140101
- PropertyFeatures: Golf, Hospital, Marina, Public Transit, Waterfront
| School Name | Type | Grades | Catchment | Distance |
|---|---|---|---|---|
| {{ item.school_type }} | {{ item.school_grades }} | {{ item.is_catchment? 'In Catchment': '' }} | {{ item.distance }} |





















































