$699,900
33 SNELGROVE Crescent, Barrie, ON L4N 6R6
Sunnidale, Barrie,
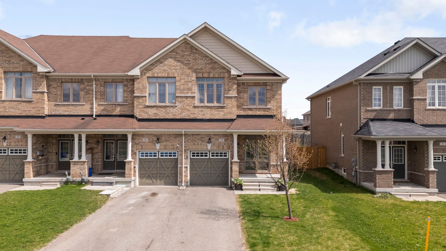
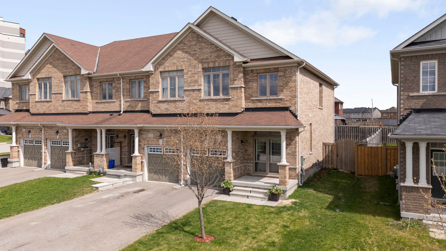
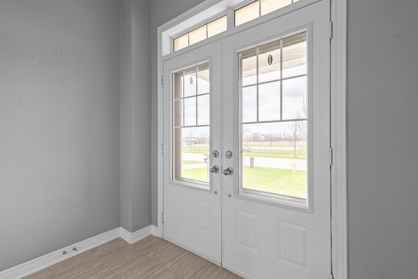
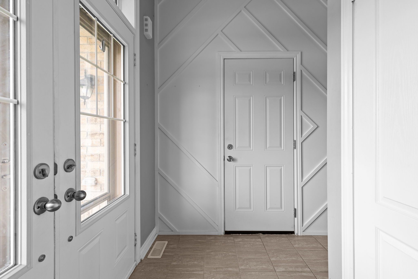
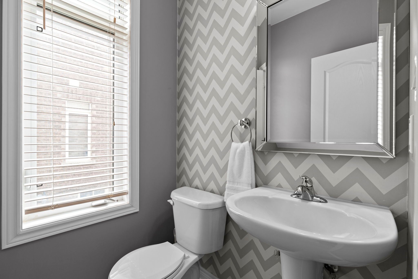
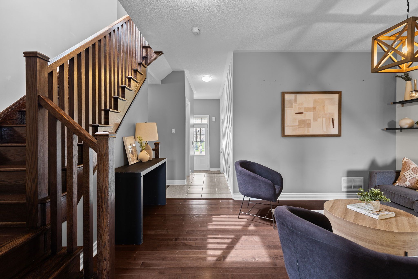
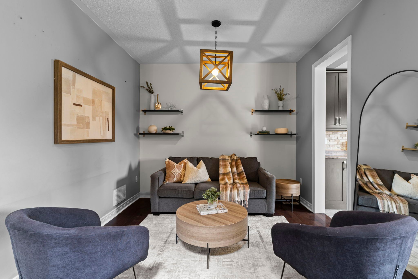
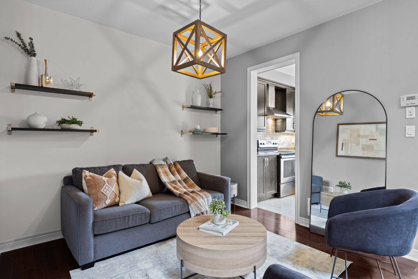
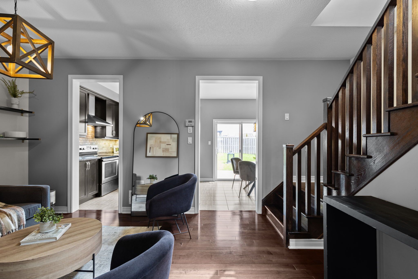
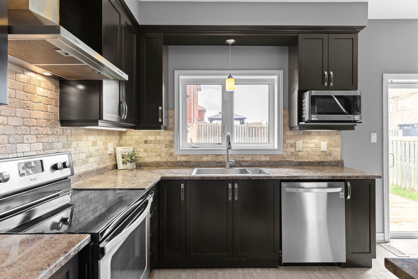
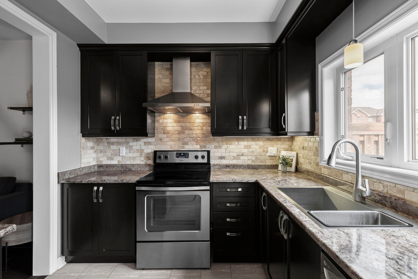
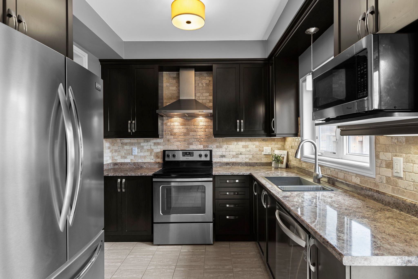

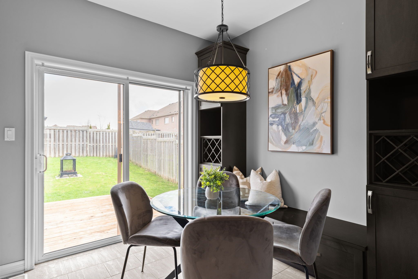

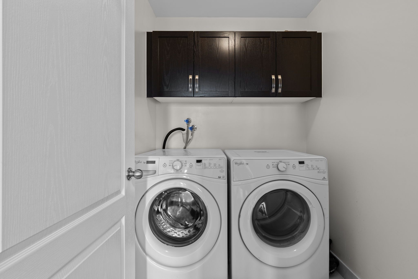
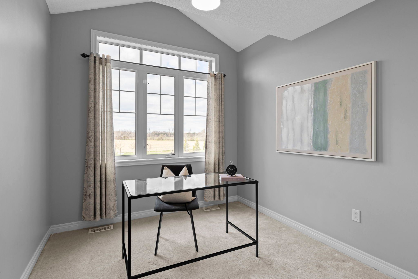
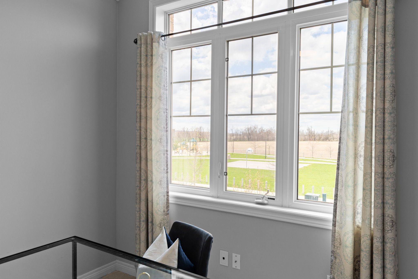
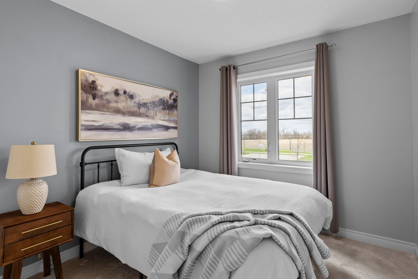
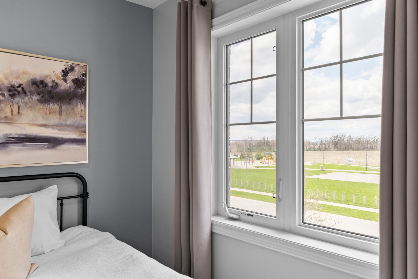
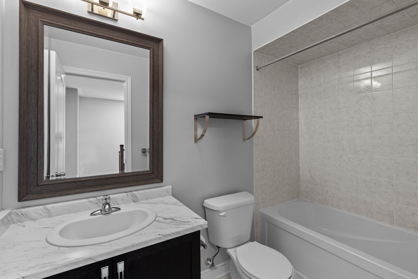
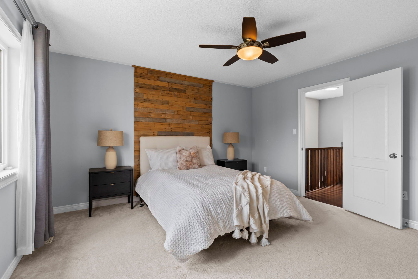
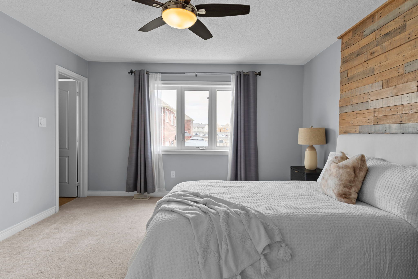
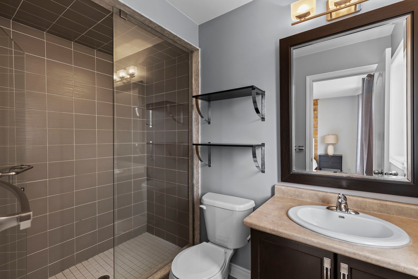
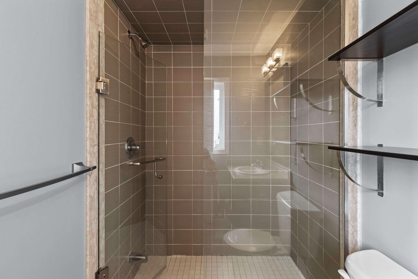
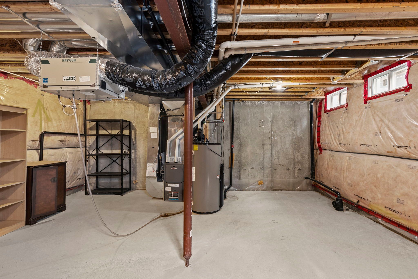
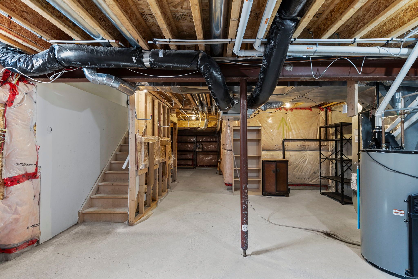
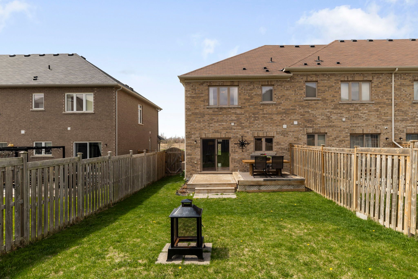
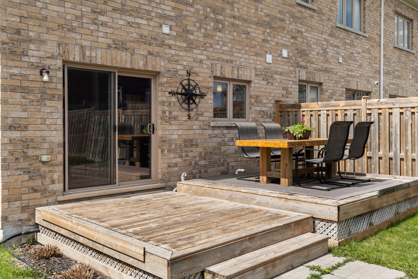
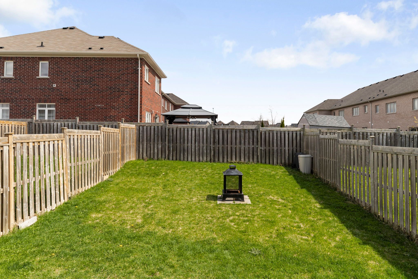
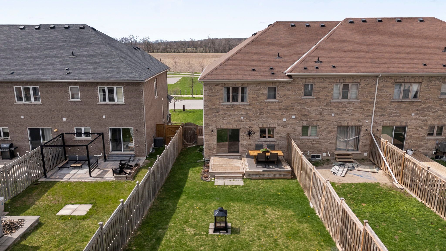
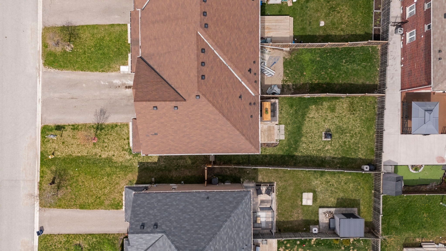
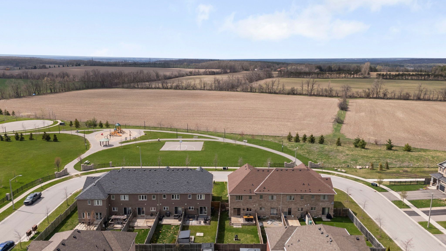
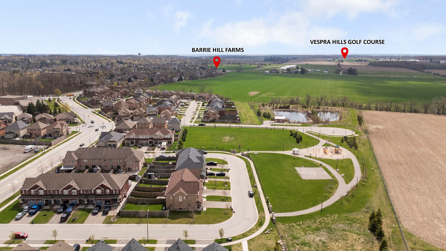
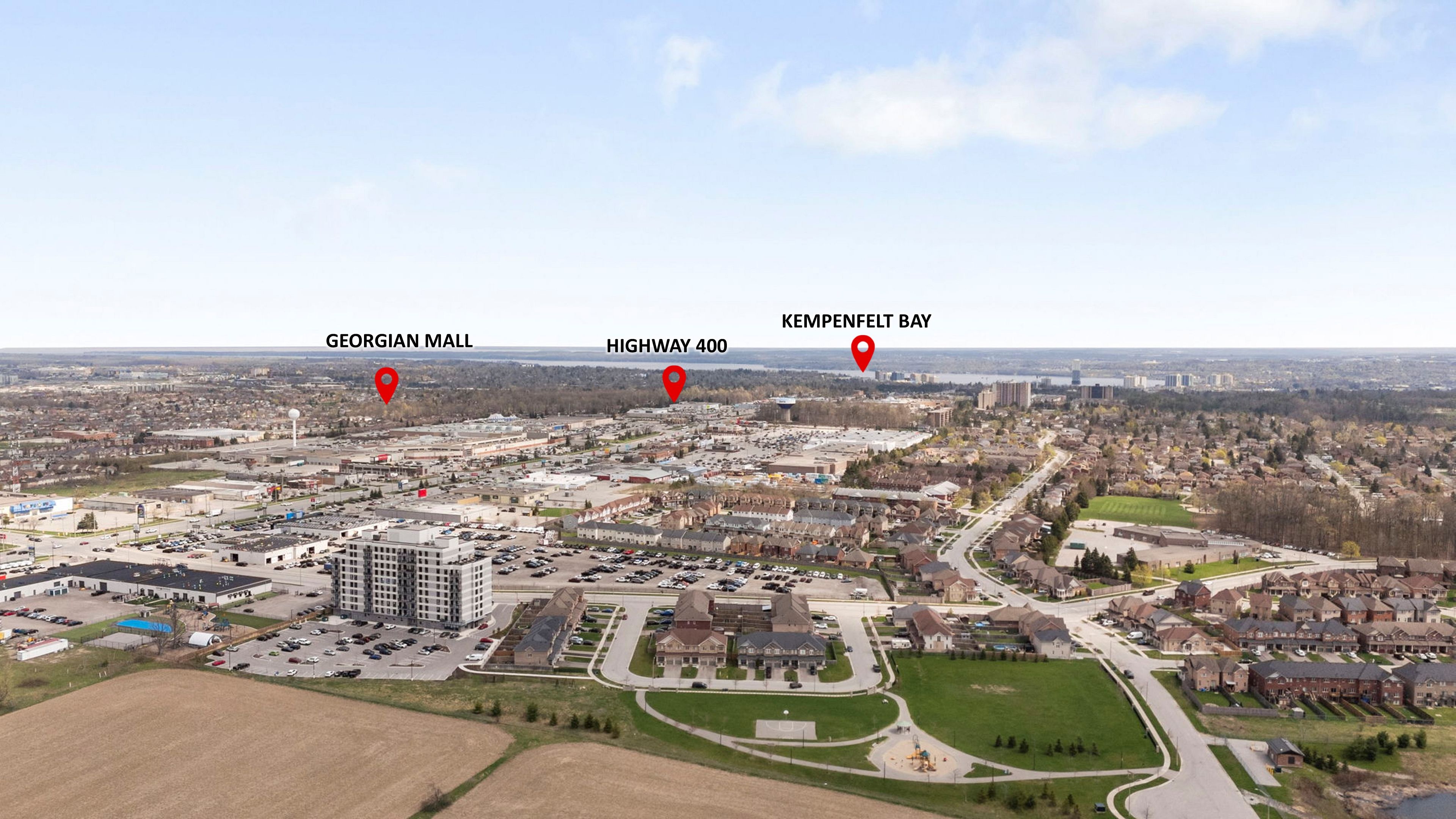
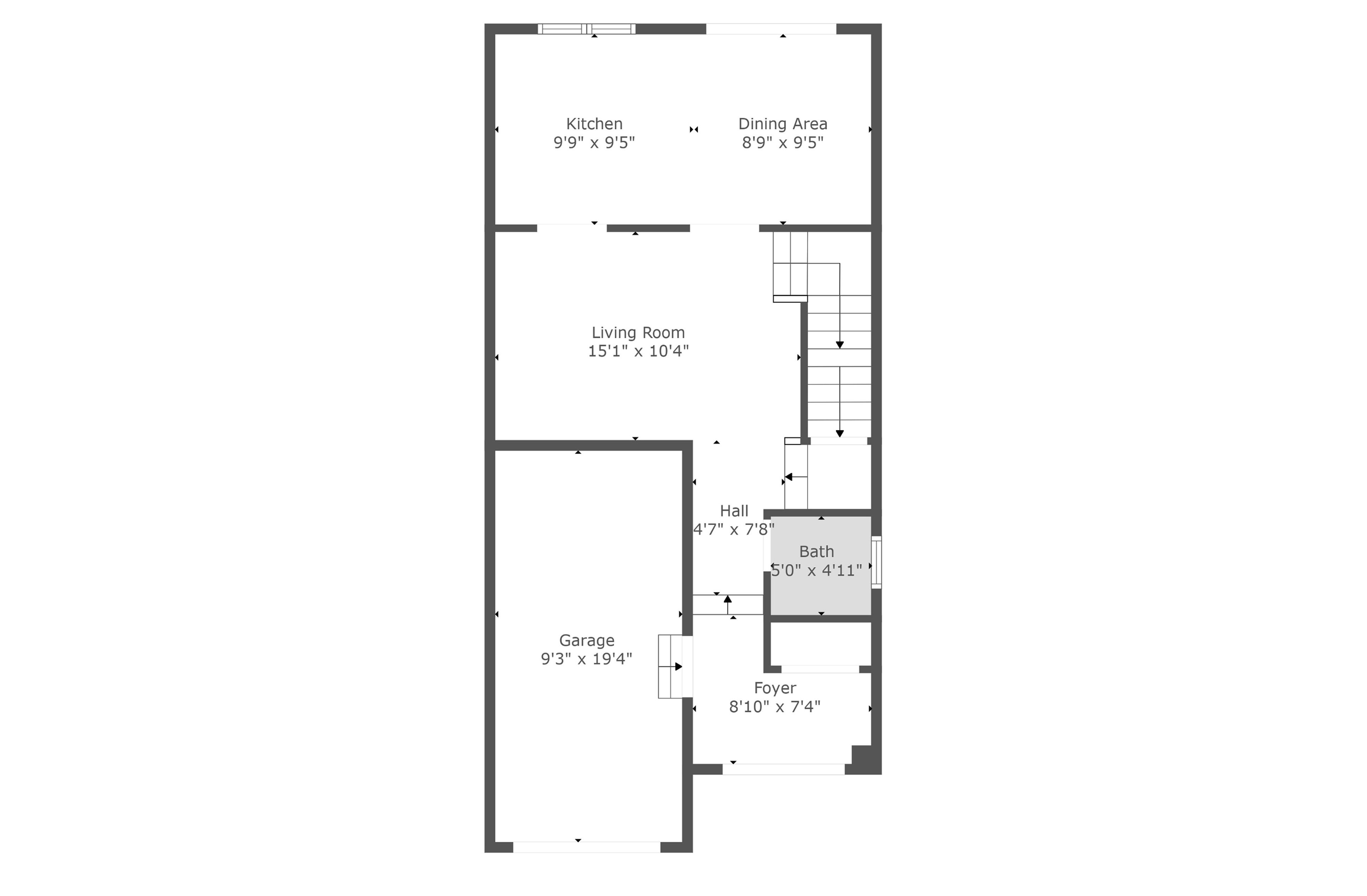
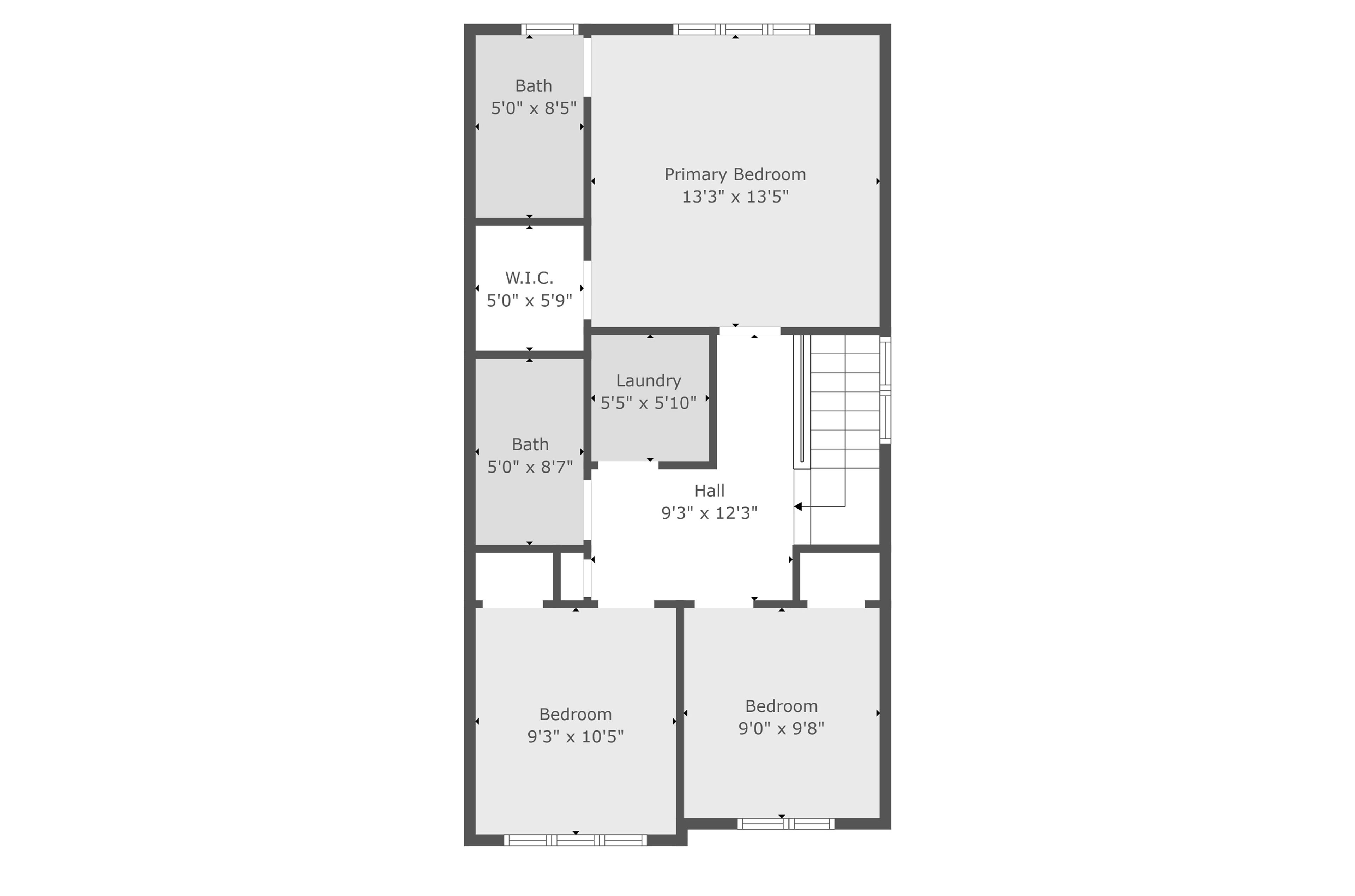
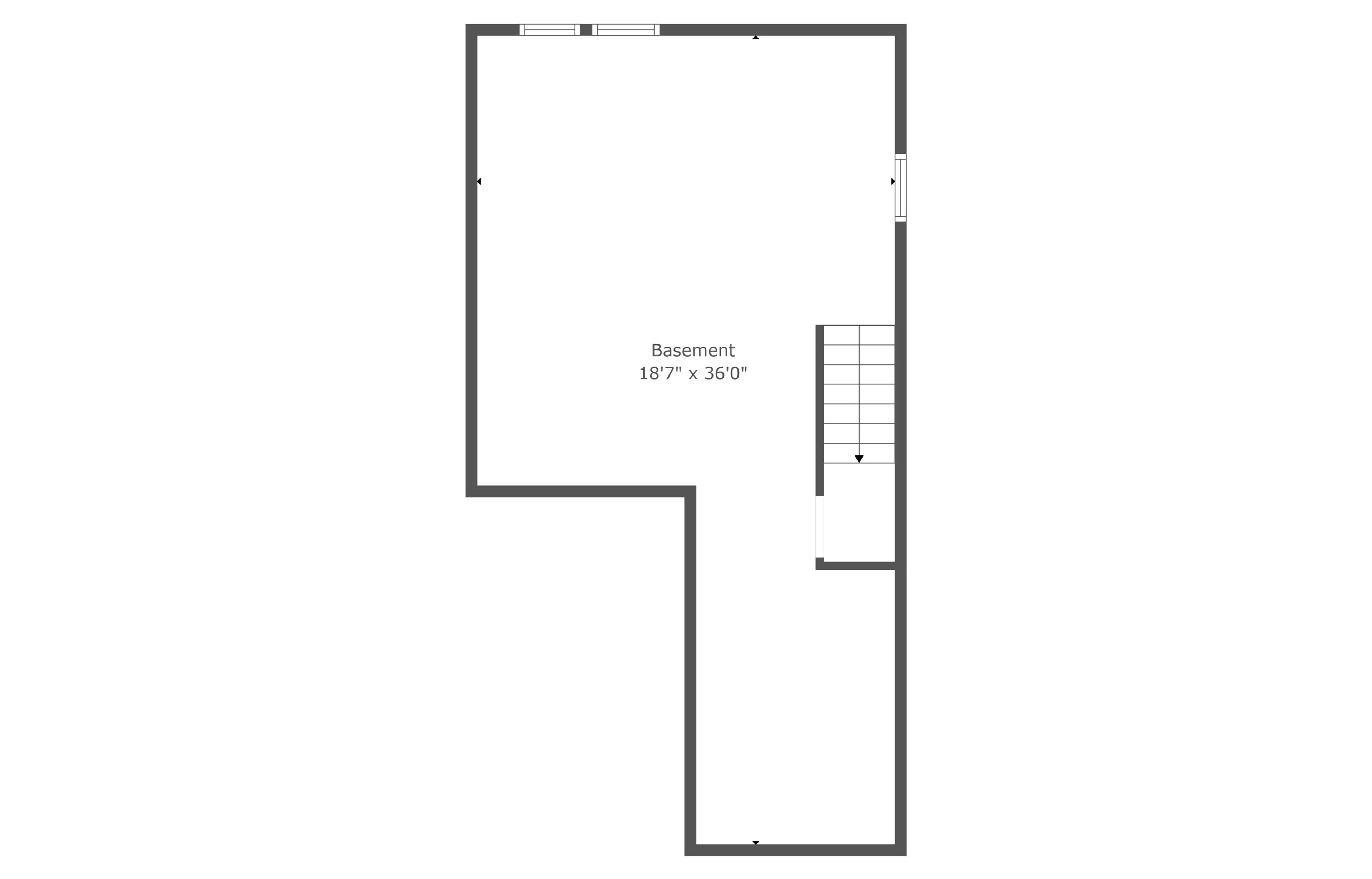
 Properties with this icon are courtesy of
TRREB.
Properties with this icon are courtesy of
TRREB.![]()
Welcome to 33 Snelgrove Crescent! A remarkable find, end Unit nestled on a peaceful, family-friendly street in a newer neighbourhood. Conveniently located near shopping, highway, trails, and ski hills, this home offers endless possibilities for leisure and exploration. With Kozlov park directly across the street, no sidewalk, the driveway provides room for two cars. The well-maintained lawn and spacious backyard are perfect for outdoor activities. Step inside the almost 1400 sq. ft. home to discover a modern kitchen, stunning hardwood floors, and 9 ft. ceilings that exude elegance. This home features 3 bedrooms, 2.5 baths, and a convenient second-floor laundry area. The unfinished basement offers a blank canvas for your personal touch. Meticulously maintained, this residence is ready for you to move in and create lasting memories. Don't miss the opportunity to make 33 Snelgrove your dream home in this thriving community.
- HoldoverDays: 90
- Architectural Style: 2-Storey
- Property Type: Residential Freehold
- Property Sub Type: Att/Row/Townhouse
- DirectionFaces: South
- GarageType: Attached
- Directions: BAYFIELD / LEFT ON HANMER / RIGHT ON SNELGROVE
- Tax Year: 2025
- ParkingSpaces: 2
- Parking Total: 3
- WashroomsType1: 1
- WashroomsType2: 1
- WashroomsType3: 1
- BedroomsAboveGrade: 3
- Interior Features: Water Softener, Auto Garage Door Remote
- Basement: Unfinished
- Cooling: Central Air
- HeatSource: Gas
- HeatType: Forced Air
- ConstructionMaterials: Brick
- Roof: Asphalt Shingle
- Sewer: Sewer
- Foundation Details: Concrete
- LotSizeUnits: Feet
- LotDepth: 117.62
- LotWidth: 25.4
- PropertyFeatures: School, School Bus Route, Public Transit, Park
| School Name | Type | Grades | Catchment | Distance |
|---|---|---|---|---|
| {{ item.school_type }} | {{ item.school_grades }} | {{ item.is_catchment? 'In Catchment': '' }} | {{ item.distance }} |

