$569,000
#9 - 11 Laguna Parkway, Ramara, ON L0K 1B0
Brechin, Ramara,

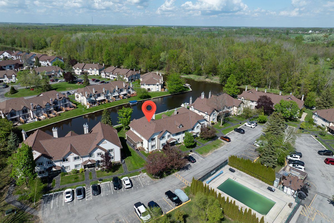
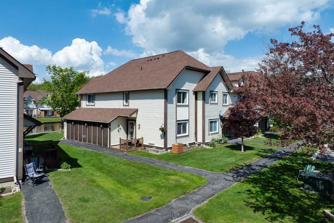
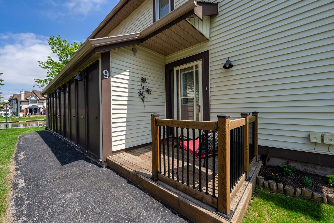
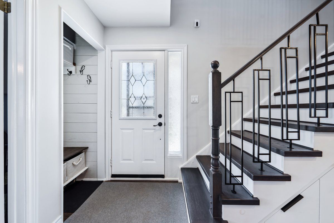
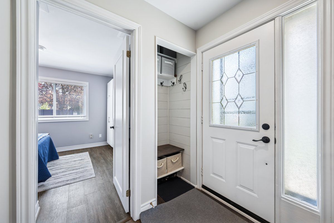
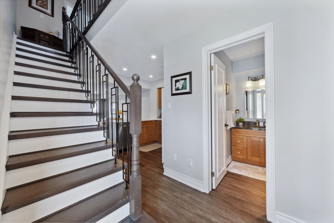
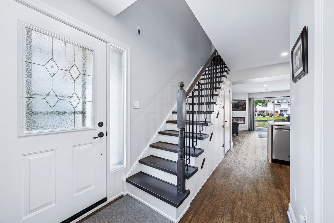
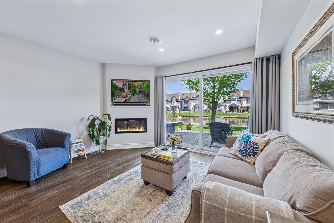
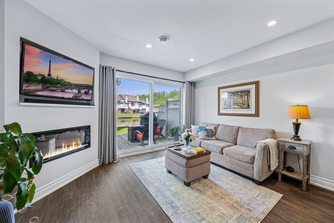
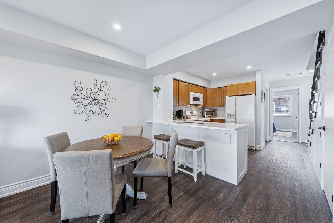
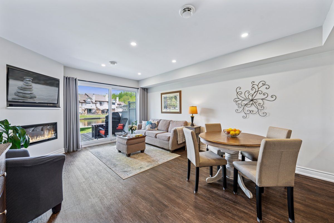
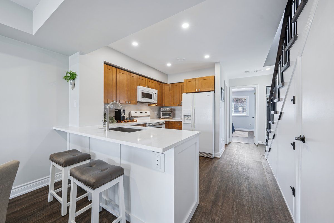
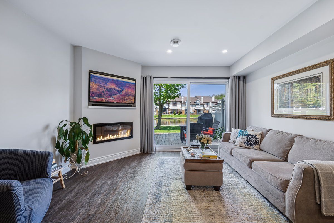
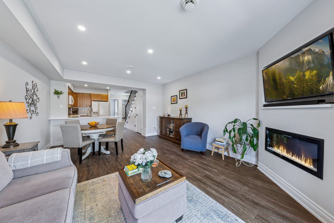
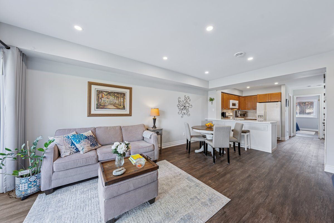
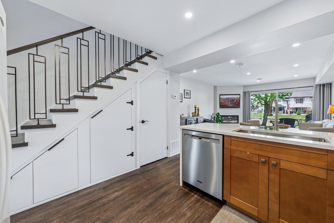
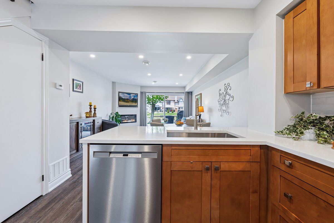
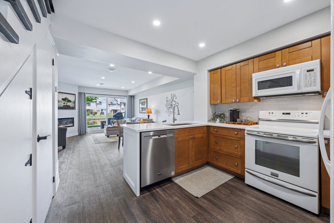
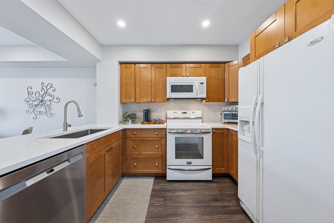
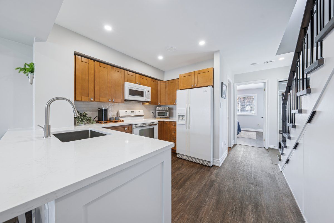
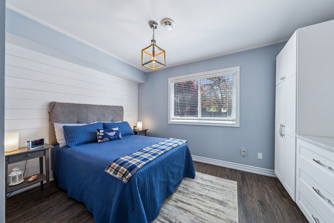
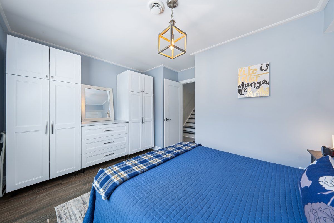
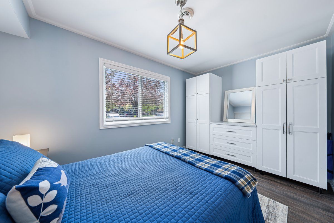
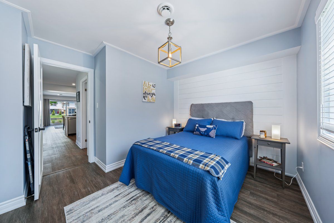
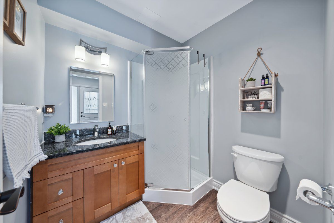
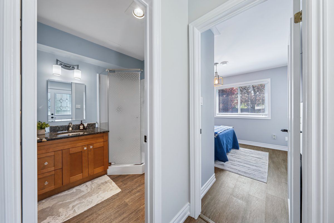
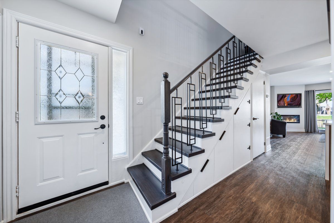
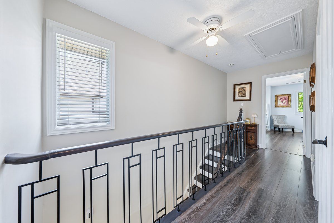
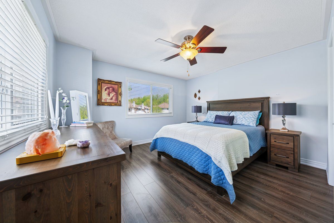
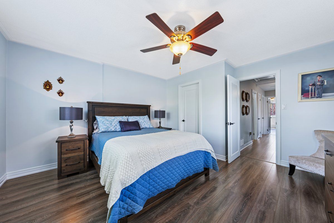
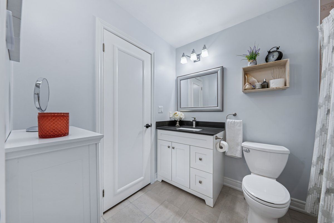
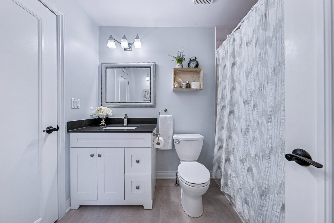
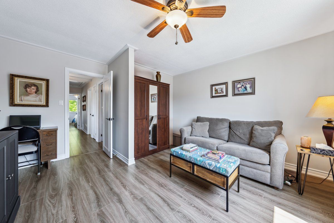
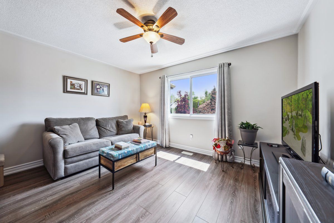
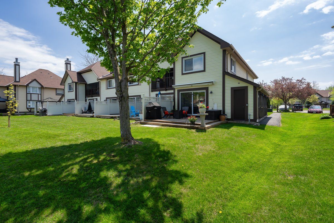
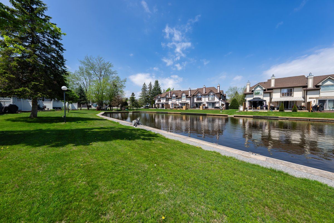
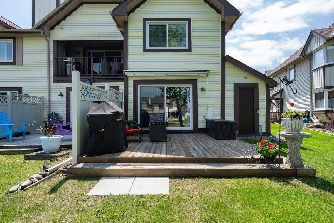
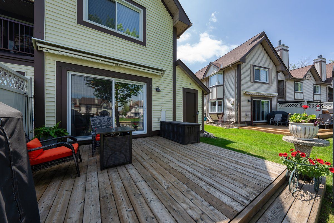
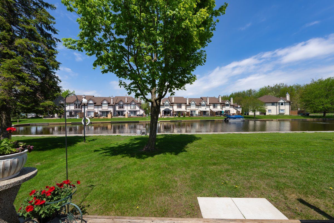
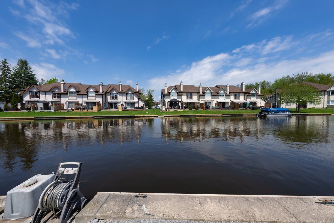
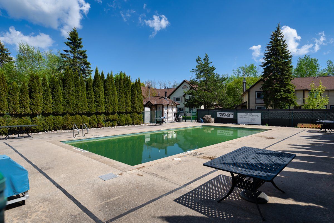
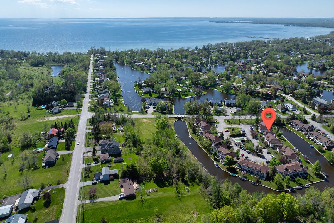
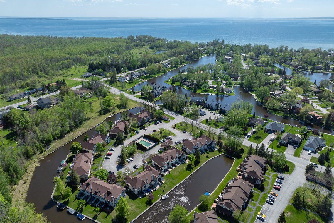
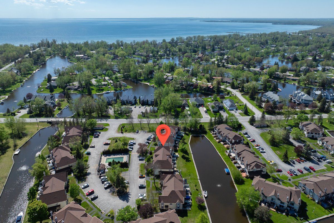
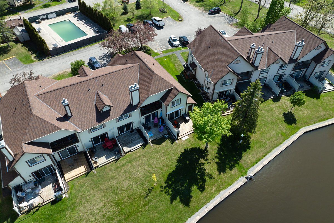
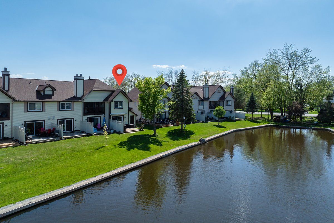
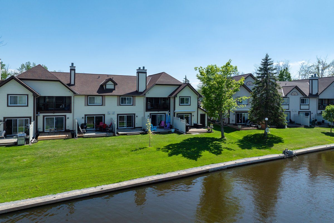
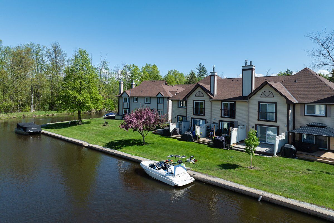
 Properties with this icon are courtesy of
TRREB.
Properties with this icon are courtesy of
TRREB.![]()
Welcome to beautifully renovated corner unit townhouse offering 1,400 sq ft of bright and spacious living. With 3 bedrooms and 2 full bathrooms, this home is perfect for year-round living or weekend getaways. Step out to your private deck right on the water, dock your boat and spend your days soaking up the sun. This is the only complex in the community with its own swimming pool, making it the ultimate lifestyle retreat. Experience the Best of Lagoon City: Venice of Ontario: Enjoy over 10 miles of scenic, navigable canals with direct access to Lake Simcoe perfect for boating, kayaking, and paddle boarding. Recreational Activities: Engage in year-round fun, from summer water sports and beach days to winter snowmobiling and ice fishing. Natural Beauty: Surrounded by tranquil waterways, forests, and wildlife, Lagoon City offers peaceful views and a relaxing atmosphere. Community Charm: This close-knit neighborhood features both seasonal and year-round residents, fostering a friendly and welcoming vibe. Proximity to Orillia: Just a short drive to Orillia for shopping, dining, and additional amenities. Don't miss this rare opportunity to own a waterfront gem in one of Ramaras most unique and charming communities!
- HoldoverDays: 90
- Architectural Style: 2-Storey
- Property Type: Residential Condo & Other
- Property Sub Type: Condo Townhouse
- GarageType: None
- Directions: Laguna Parkway and Simcoe Rd
- Tax Year: 2024
- Parking Features: Private
- Parking Total: 1
- WashroomsType1: 1
- WashroomsType1Level: Main
- WashroomsType2: 1
- WashroomsType2Level: Second
- BedroomsAboveGrade: 3
- Fireplaces Total: 1
- Interior Features: Carpet Free, Other
- Basement: Crawl Space
- Cooling: Central Air
- HeatSource: Electric
- HeatType: Forced Air
- LaundryLevel: Upper Level
- ConstructionMaterials: Vinyl Siding
- Exterior Features: Deck, Landscaped, Patio, Year Round Living
- Roof: Asphalt Shingle
- Waterfront Features: Canal Front
- PropertyFeatures: Beach, Lake Access, Marina, Rec./Commun.Centre, School Bus Route, Waterfront
| School Name | Type | Grades | Catchment | Distance |
|---|---|---|---|---|
| {{ item.school_type }} | {{ item.school_grades }} | {{ item.is_catchment? 'In Catchment': '' }} | {{ item.distance }} |

