$2,595
151 Gateland Drive, Barrie, ON L9J 0M5
Painswick South, Barrie,
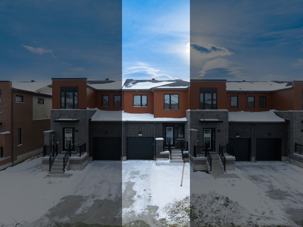
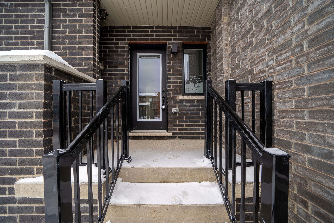
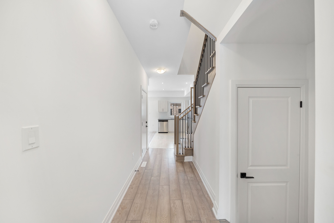
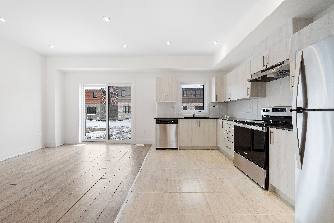
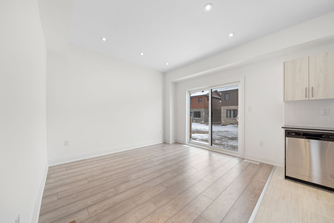
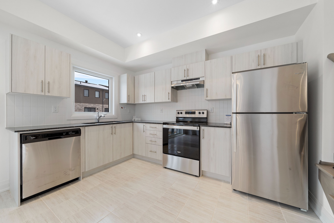
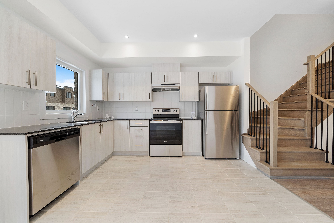
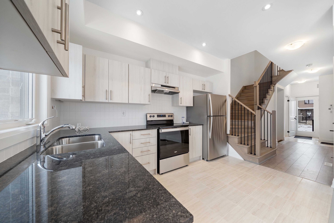
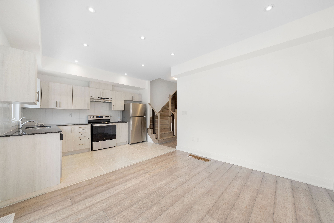
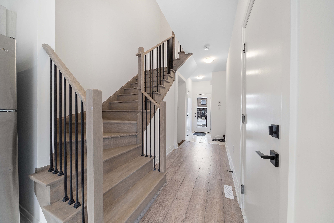

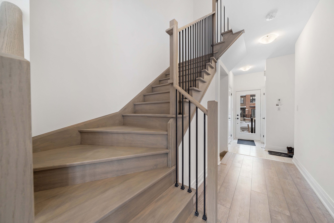
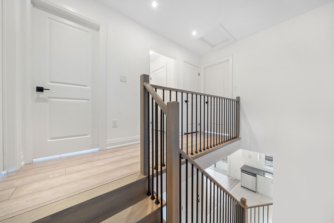
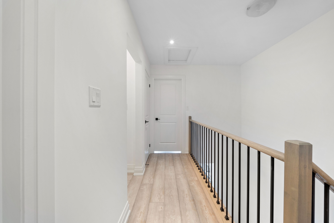
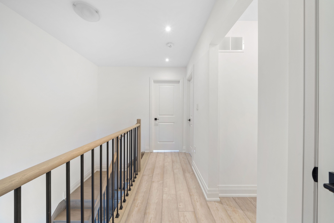
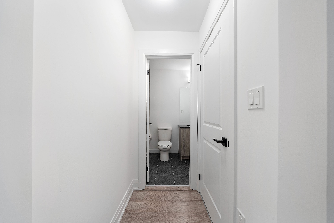
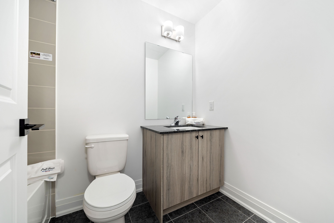
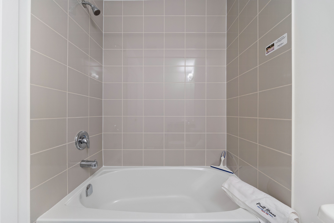
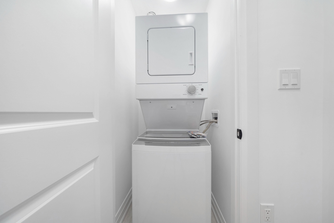
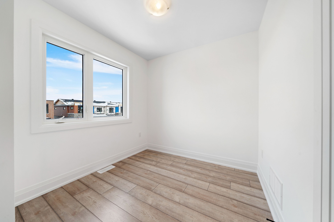
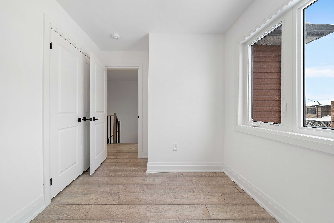
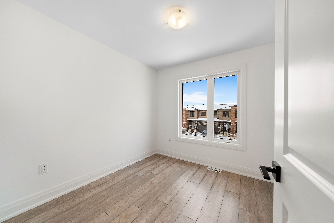
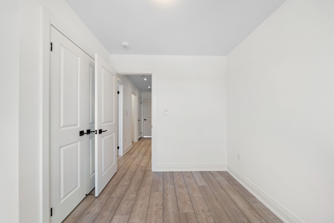
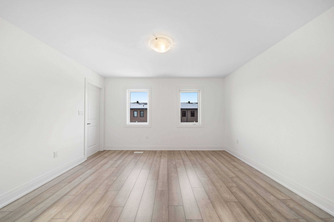
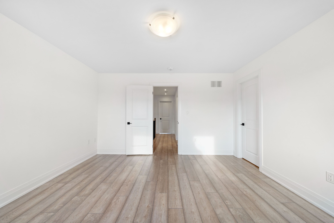
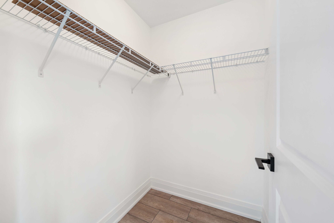
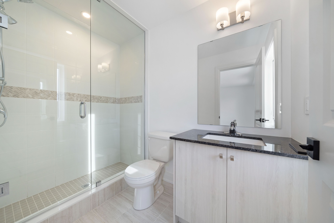
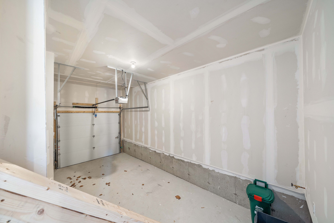
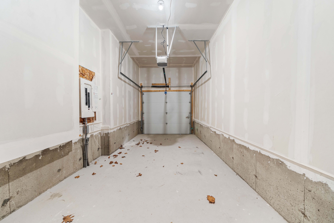
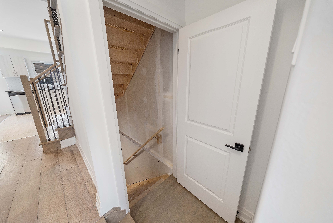
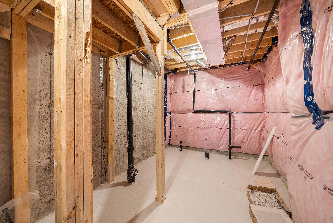
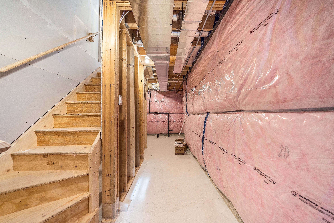
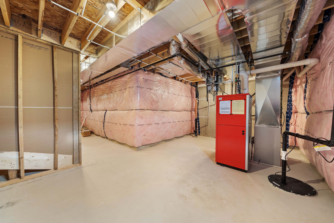
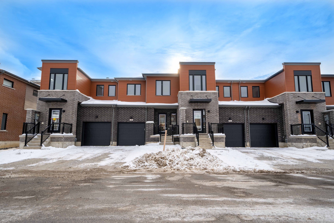
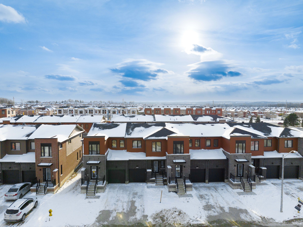
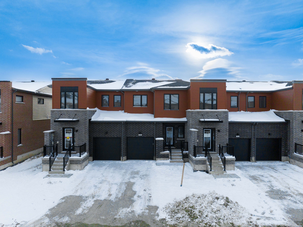
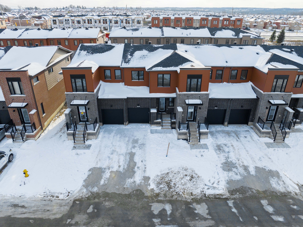
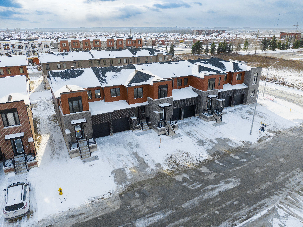
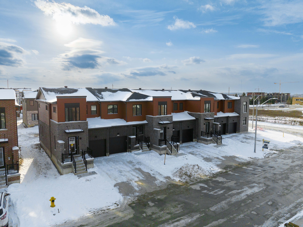
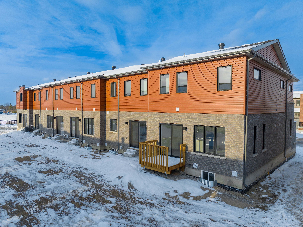
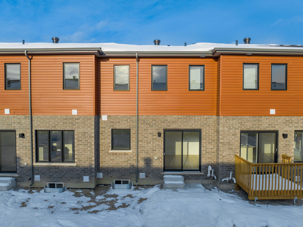
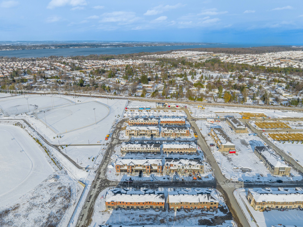
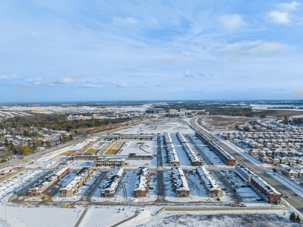
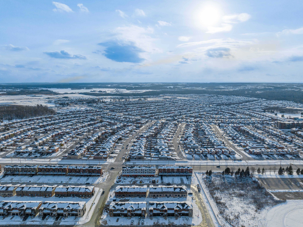
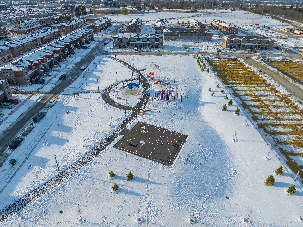
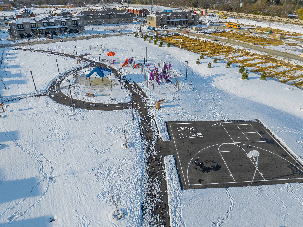
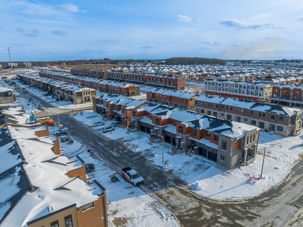
 Properties with this icon are courtesy of
TRREB.
Properties with this icon are courtesy of
TRREB.![]()
Welcome To 151 Gateland Dr! This Premium 3 Bedroom, 3 Washroom, Townhome Is Located In South Barrie In The Yonge/Go Transit Subdivision, Within Walking Distance To The Go Station! Featuring 1101Sf Of Well-Appointed Living Space. This Townhome Has Been Completely Upgraded With Pot Lights, Quartz Countertops, Spa-Like 3Pc Master Ensuite, Engineered Laminate Thru-Out, Designer Trim Package, Stained Staircase W/Rot Iron Pickets & 9' Smooth Ceilings. Garage Access From Inside The House. Enjoy The Backyard For Those Lazy Summer Nights! Wonderful New Community With Local Parks, Walkways, Playground, Basketball Court & More, Ideal For Families! Large Basement With Lots Of Windows, Great For Storage! Sod and Driveway was completed in the Fall of 2023. Backyard Is Being Fenced Off In The Coming Weeks For Extra Privacy!
- HoldoverDays: 90
- Architectural Style: 2-Storey
- Property Type: Residential Freehold
- Property Sub Type: Att/Row/Townhouse
- DirectionFaces: South
- GarageType: Built-In
- Directions: Yonge & Mapleview
- Parking Features: Private
- ParkingSpaces: 1
- Parking Total: 2
- WashroomsType1: 1
- WashroomsType1Level: Second
- WashroomsType2: 1
- WashroomsType2Level: Second
- WashroomsType3: 1
- WashroomsType3Level: Main
- BedroomsAboveGrade: 3
- Interior Features: Other
- Basement: Unfinished, Full
- Cooling: Central Air
- HeatSource: Gas
- HeatType: Forced Air
- LaundryLevel: Upper Level
- ConstructionMaterials: Other
- Roof: Other
- Pool Features: None
- Sewer: Sewer
- Foundation Details: Other
- Parcel Number: 580914671
- LotSizeUnits: Feet
- LotDepth: 85
- LotWidth: 20
| School Name | Type | Grades | Catchment | Distance |
|---|---|---|---|---|
| {{ item.school_type }} | {{ item.school_grades }} | {{ item.is_catchment? 'In Catchment': '' }} | {{ item.distance }} |

