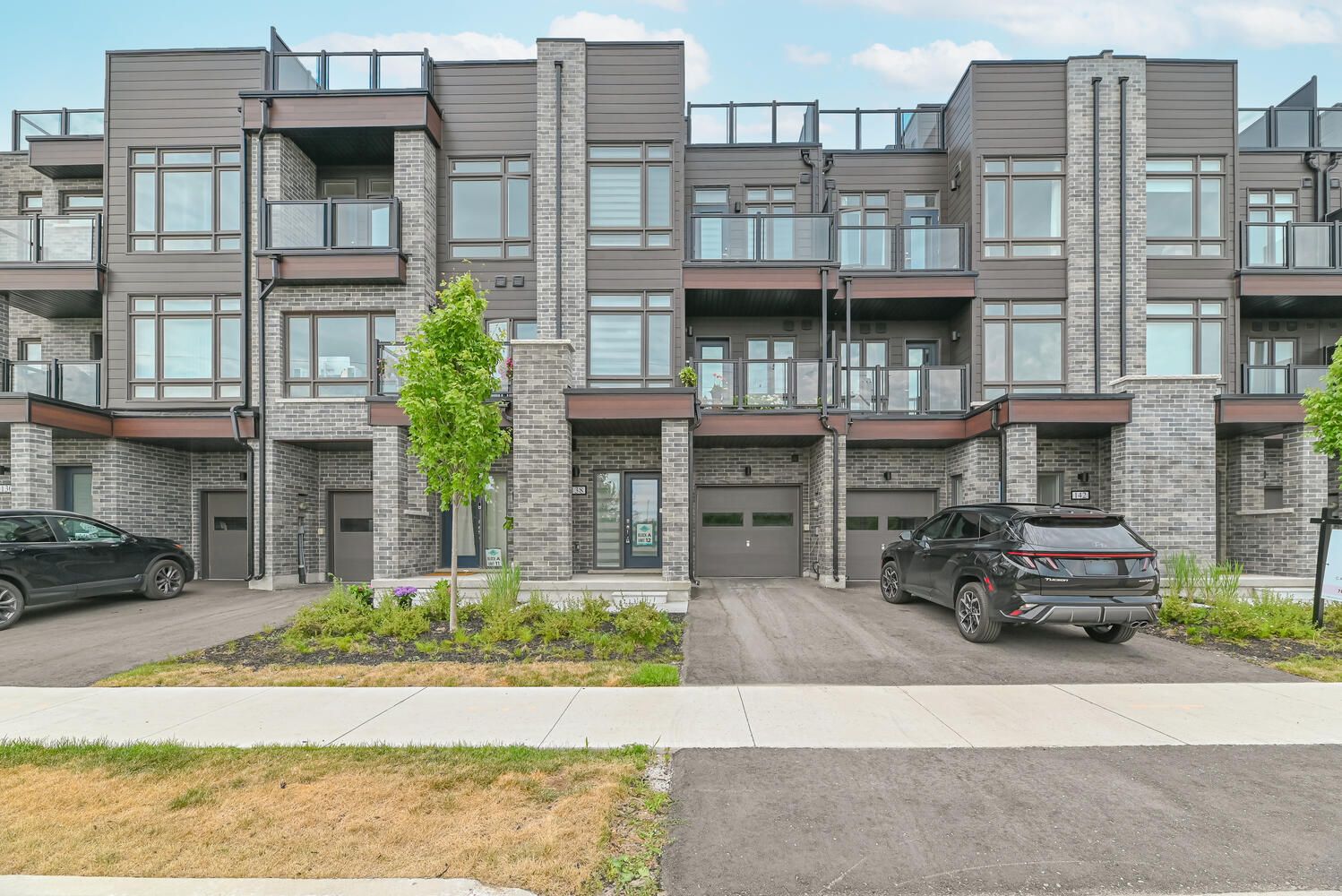$599,000
138 Elgin Street, Orillia, ON L3V 8P7
Orillia, Orillia,
 Properties with this icon are courtesy of
TRREB.
Properties with this icon are courtesy of
TRREB.![]()
Welcome to 138 ELGIN ST. for young couple looking to live in heart of downtown ORILLIA. This one year home still have warranty coverage which gives peace of mind, located just two minutes walk to waterfront. The ground level features a bright versatile office space. The second level has open concept living/dining room and a balcony. The top level leads to massive private rooftop terrace, perfect for entertaining or relaxing in sun with beautiful views. This home is made for modern living. This is a POTL purchase and has a common element fee, not a condo fees.
- HoldoverDays: 90
- Architectural Style: 3-Storey
- Property Type: Residential Freehold
- Property Sub Type: Att/Row/Townhouse
- DirectionFaces: North
- GarageType: Attached
- Directions: COLD WATER ROAD AND FRONT ST.
- Tax Year: 2024
- Parking Features: Private
- ParkingSpaces: 1
- Parking Total: 2
- WashroomsType1: 1
- WashroomsType1Level: Second
- WashroomsType2: 2
- WashroomsType2Level: Third
- BedroomsAboveGrade: 2
- Interior Features: None
- Basement: None
- Cooling: Central Air
- HeatSource: Gas
- HeatType: Forced Air
- ConstructionMaterials: Vinyl Siding
- Roof: Asphalt Shingle
- Pool Features: None
- Sewer: Sewer
- Foundation Details: Concrete
- Parcel Number: 586690142
- LotSizeUnits: Metres
- LotDepth: 14.6
- LotWidth: 6
| School Name | Type | Grades | Catchment | Distance |
|---|---|---|---|---|
| {{ item.school_type }} | {{ item.school_grades }} | {{ item.is_catchment? 'In Catchment': '' }} | {{ item.distance }} |


