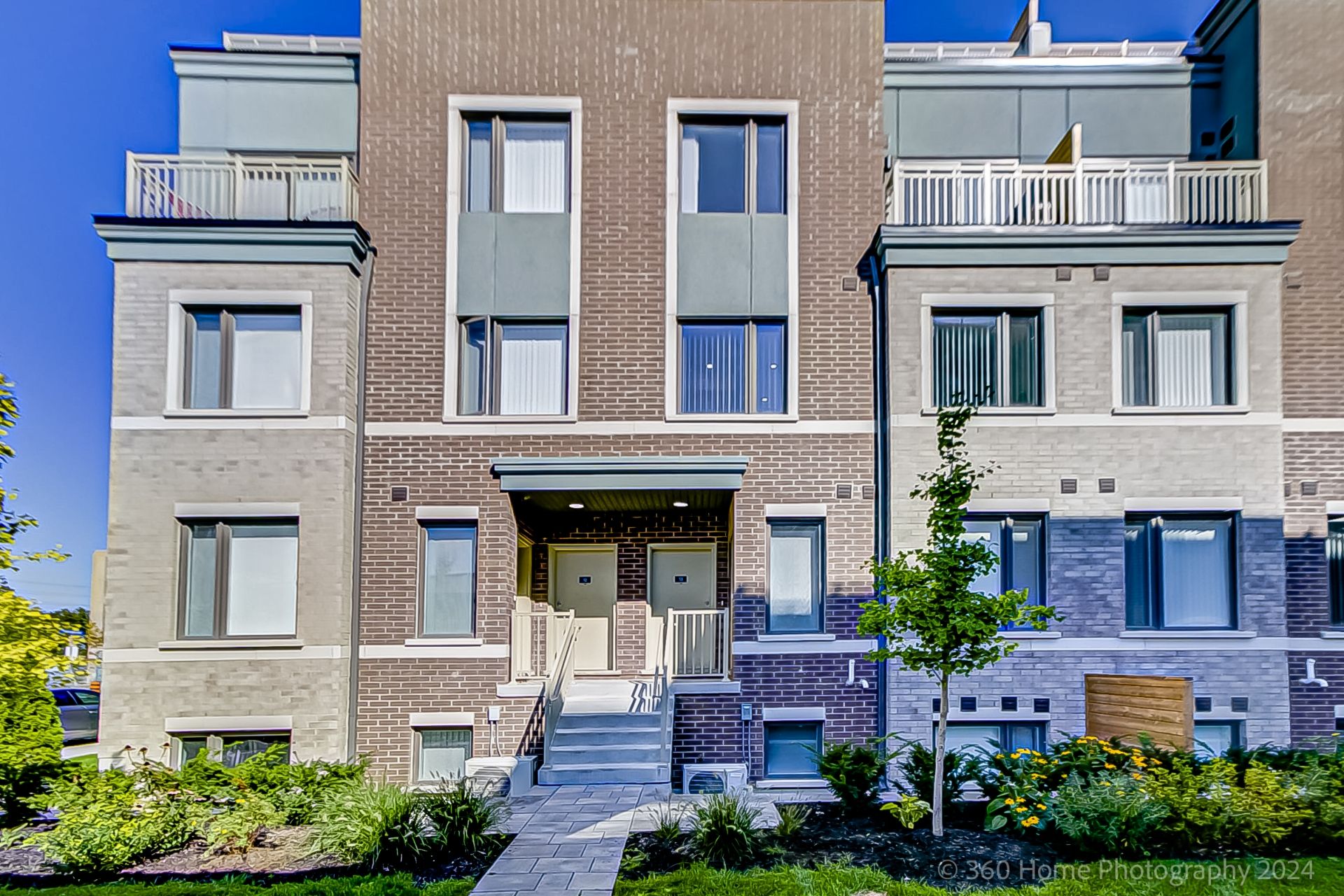$860,000
$28,000#13 - 260 Twelfth Street, Toronto, ON M8V 0J6
New Toronto, Toronto,



























 Properties with this icon are courtesy of
TRREB.
Properties with this icon are courtesy of
TRREB.![]()
This Beautifully upgraded Stacked Townhouse Offers A Rare Opportunity To Enjoy Both Style And Functionality In A Prime Location. The Expanded Living and Dining areas Create A Bright, Open Concept Design That's Perfect For modern Living and Entertaining Quests. Spacious 2 Bedroom And 2.5 Bathrooms With Ample Natural Light Throughout. Gourmet Kitchen With Luxurious 1-Inch Thick Quartz Countertops, Sleek Tiled Backsplash, Large Deep Sink, High-End Stainless Steel Appliances And An Abundance Of Cabinetry, Plus A Convenient Breakfast Bar For Casual Dining. Upgraded Pot Lights And High Ceilings That Enhance The Airy Feel Of The Main Level. Private Rooftop Garden With A Gas Hook-Up For BBQs, Offering A Serene Space To Unwind Or Host Gatherings While Enjoying Breathtaking West-Facing Sunset Views. Exceptional Location Just A 10 Minute Walk To The Lake.
- HoldoverDays: 90
- Architectural Style: 3-Storey
- Property Type: Residential Condo & Other
- Property Sub Type: Condo Townhouse
- GarageType: Underground
- Tax Year: 2023
- Parking Features: Underground
- Parking Total: 1
- WashroomsType1: 2
- WashroomsType2: 1
- BedroomsAboveGrade: 2
- BedroomsBelowGrade: 1
- Interior Features: Other
- Cooling: Central Air
- HeatSource: Gas
- HeatType: Forced Air
- ConstructionMaterials: Brick
- Parcel Number: 770040013
| School Name | Type | Grades | Catchment | Distance |
|---|---|---|---|---|
| {{ item.school_type }} | {{ item.school_grades }} | {{ item.is_catchment? 'In Catchment': '' }} | {{ item.distance }} |




























