$7,000
#6 - 1136 Mona Road, Mississauga, ON L5G 0C8
Mineola, Mississauga,
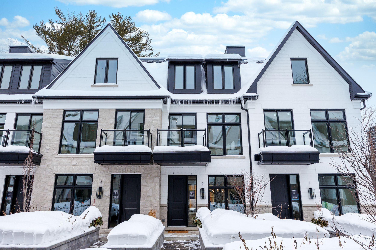
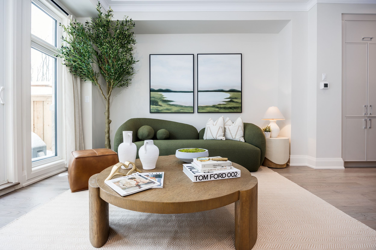
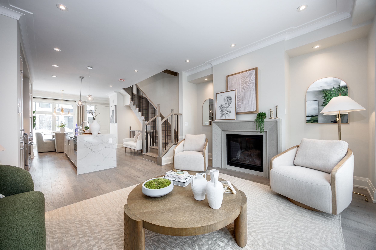
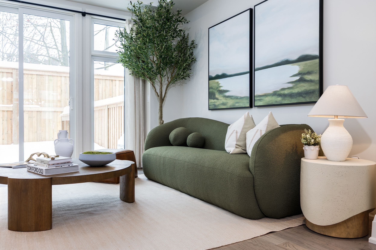
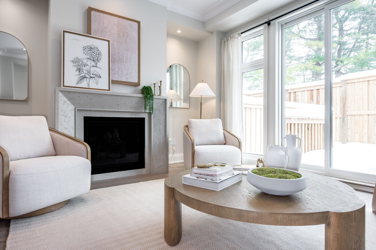
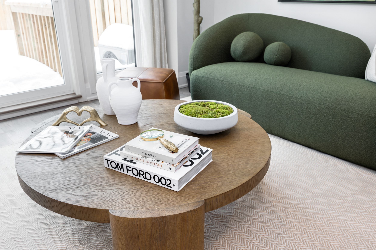
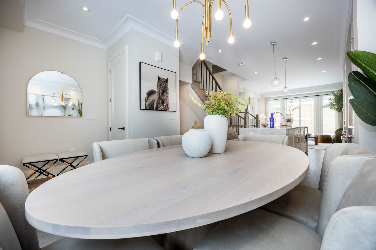
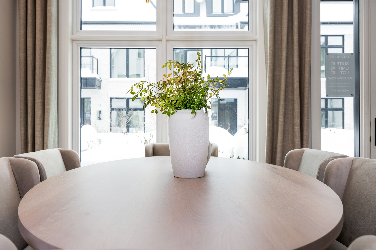
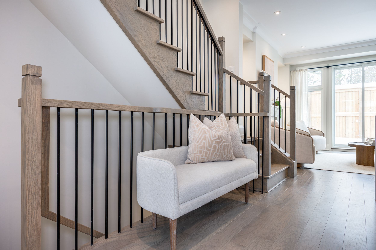
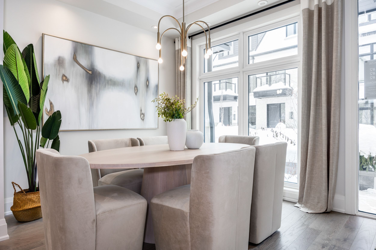
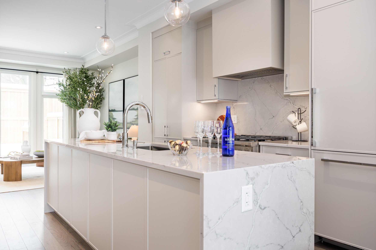
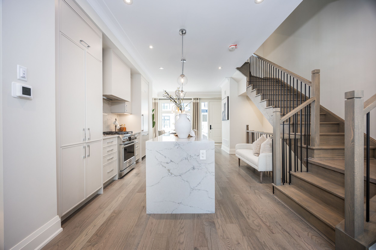
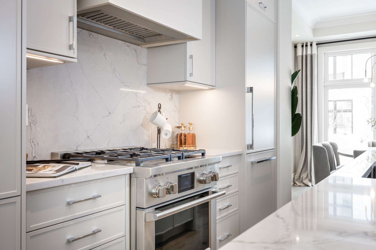
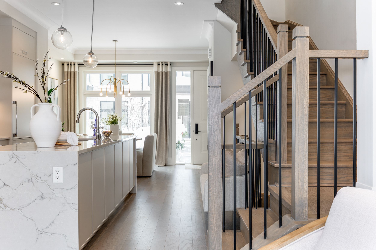
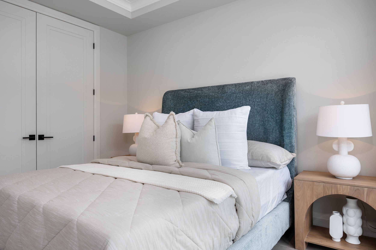
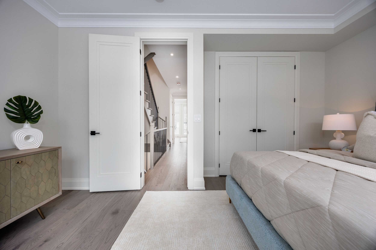
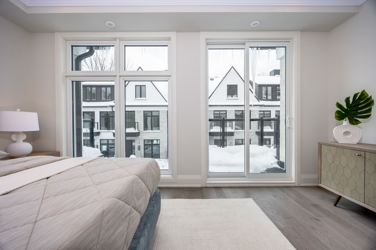
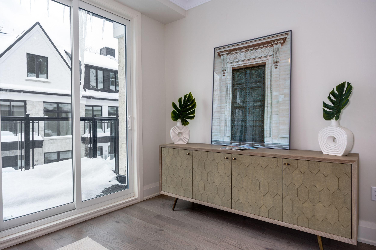

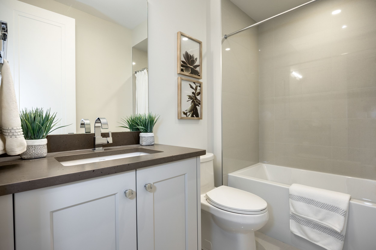
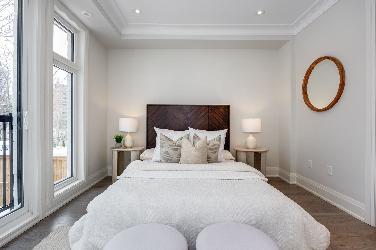

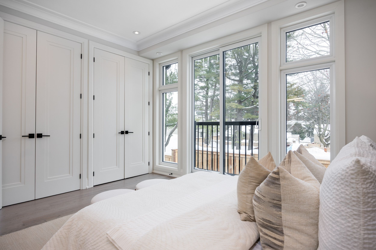
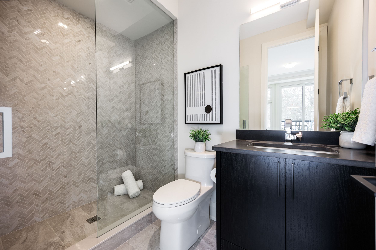
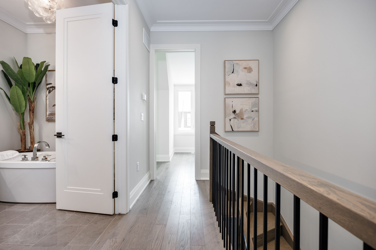
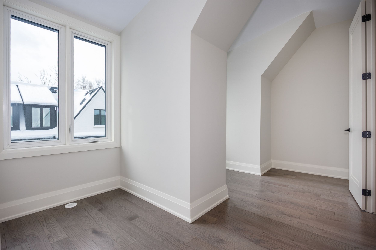
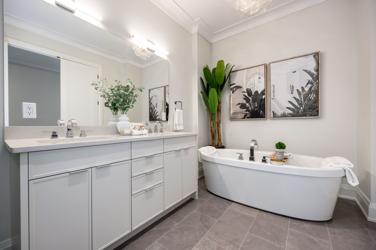
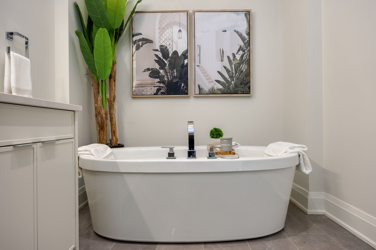
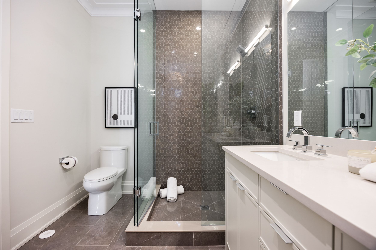
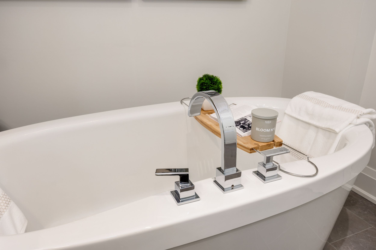
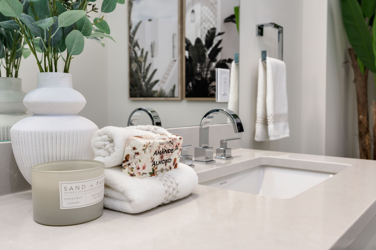
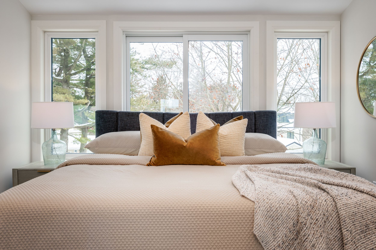
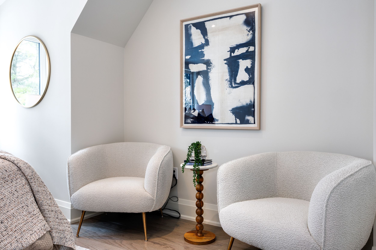
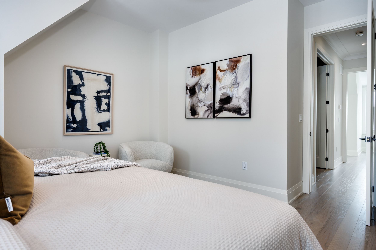

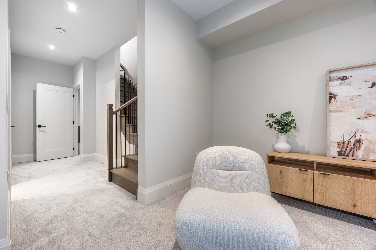
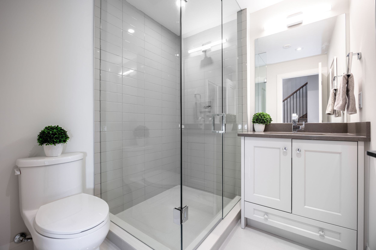
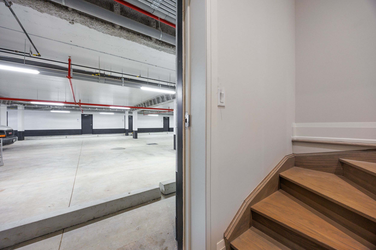


 Properties with this icon are courtesy of
TRREB.
Properties with this icon are courtesy of
TRREB.![]()
Welcome to The Lake House, Unit 2, in prestigious West Mineola. This exclusive 3-bedroom Townhome spans 2,550 sq. ft. with parking for two vehicles, a private backyard with gas BBQ hookup, and a mudroom for easy organization. The third-floor primary suite boasts a spa-like bath and oversized walk-in closet, complemented by 96 ceilings, oversized doors, and wide-plank hardwood floors. In the chef-inspired kitchen, custom cabinetry and waterfall stone countertops showcase built-in Fisher & Paykel appliances. A cozy gas fireplace, upgraded pot lights, and a fully finished basement with a 3-piece bath add to the luxury, while the second-floor laundry closet outfitted with black stainless LG appliances brings everyday convenience. Enjoy a maintenance-free lifestyle in one of West Mineolas most sought-after neighborhoods, with quick access to Port Credit GO Transit, major highways, and a straightforward commute to Downtown Toronto. Don't miss this rare lease opportunity at The Lake House.
- HoldoverDays: 90
- Architectural Style: 3-Storey
- Property Type: Residential Condo & Other
- Property Sub Type: Condo Townhouse
- GarageType: Underground
- Parking Total: 2
- WashroomsType1: 1
- WashroomsType1Level: Second
- WashroomsType2: 1
- WashroomsType2Level: Second
- WashroomsType3: 1
- WashroomsType3Level: Third
- WashroomsType4: 1
- WashroomsType4Level: Basement
- BedroomsAboveGrade: 3
- Interior Features: Auto Garage Door Remote, On Demand Water Heater, Separate Hydro Meter, Upgraded Insulation, ERV/HRV
- Basement: Finished
- Cooling: Central Air
- HeatSource: Gas
- HeatType: Forced Air
- LaundryLevel: Upper Level
- ConstructionMaterials: Brick, Stone
- Exterior Features: Landscaped, Privacy
- Foundation Details: Poured Concrete
- PropertyFeatures: Public Transit, Wooded/Treed
| School Name | Type | Grades | Catchment | Distance |
|---|---|---|---|---|
| {{ item.school_type }} | {{ item.school_grades }} | {{ item.is_catchment? 'In Catchment': '' }} | {{ item.distance }} |

















































