$972,000
#17 - 3140 Fifth Line, Mississauga, ON L5L 1A2
Erin Mills, Mississauga,
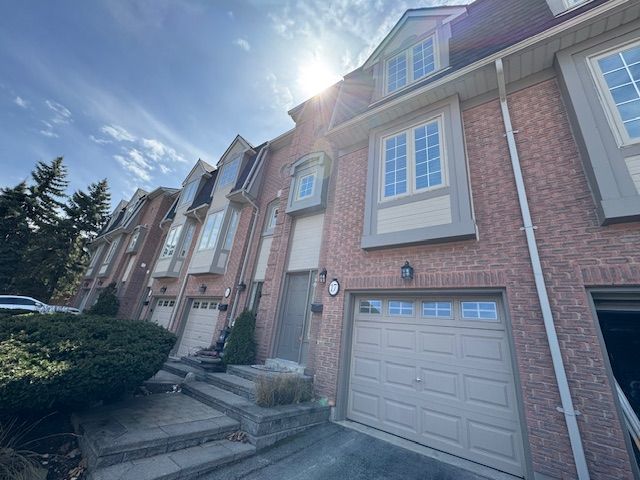















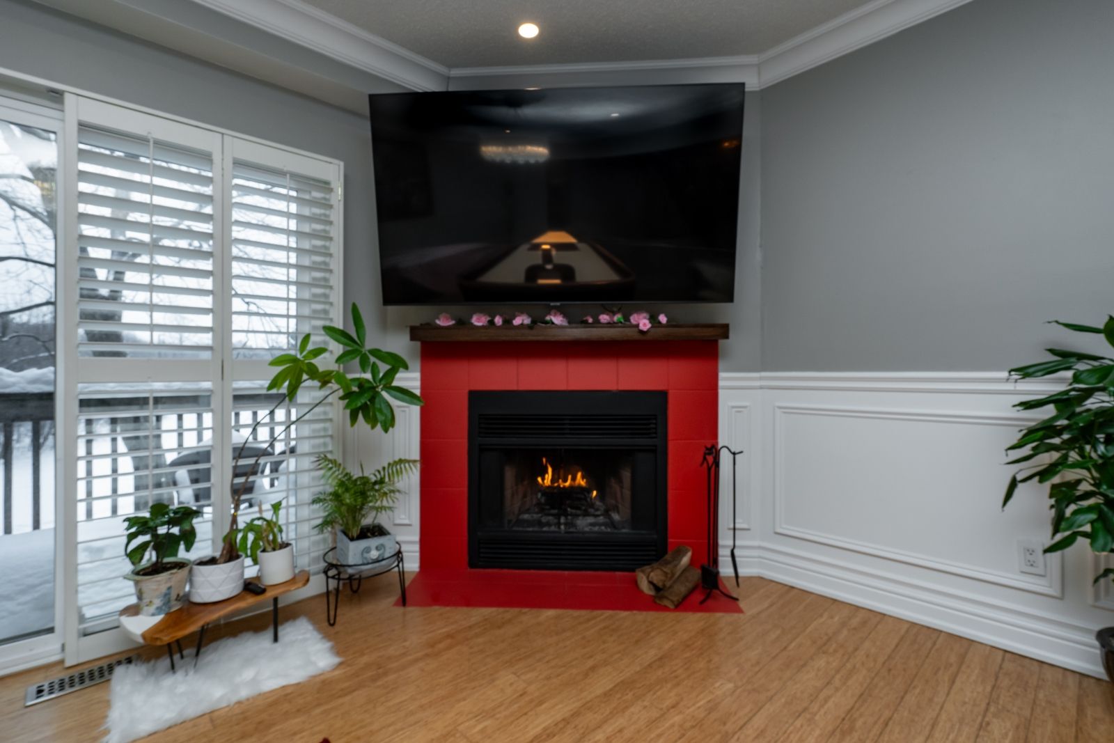




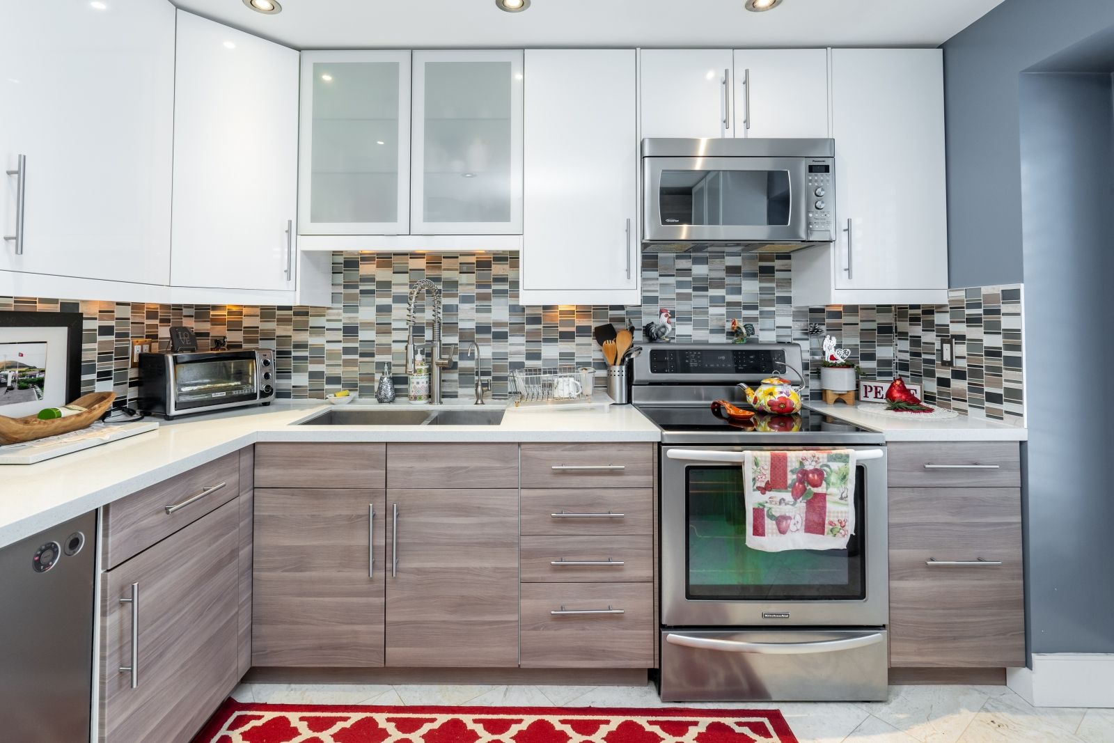


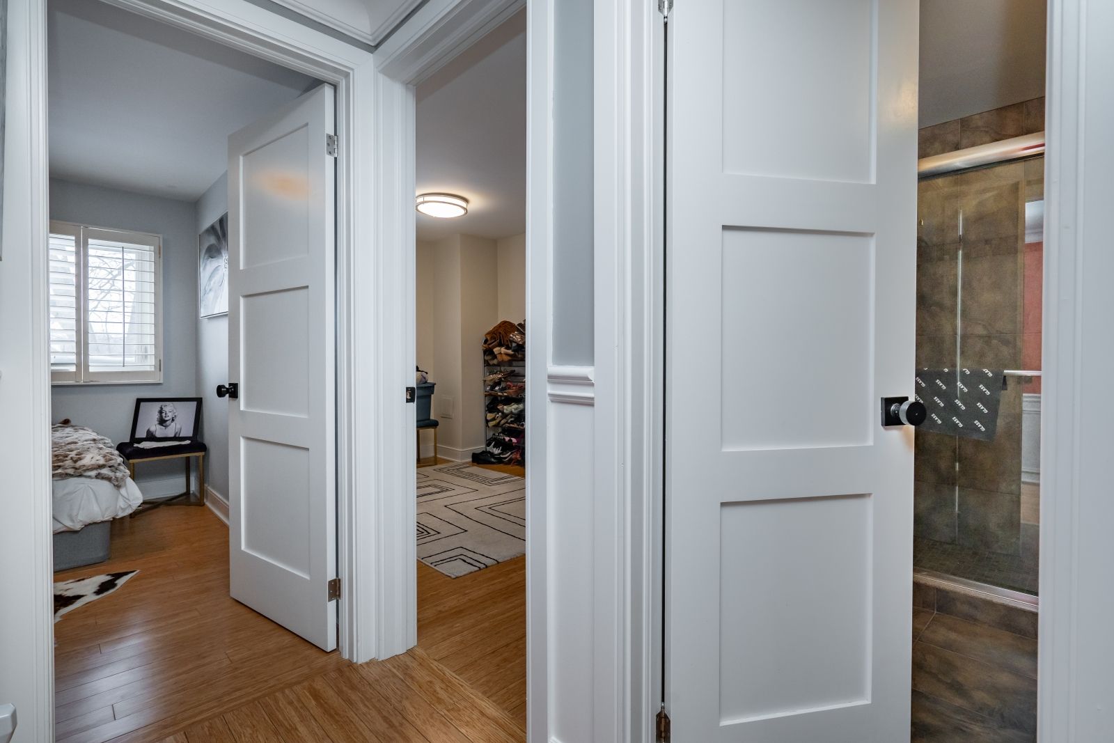





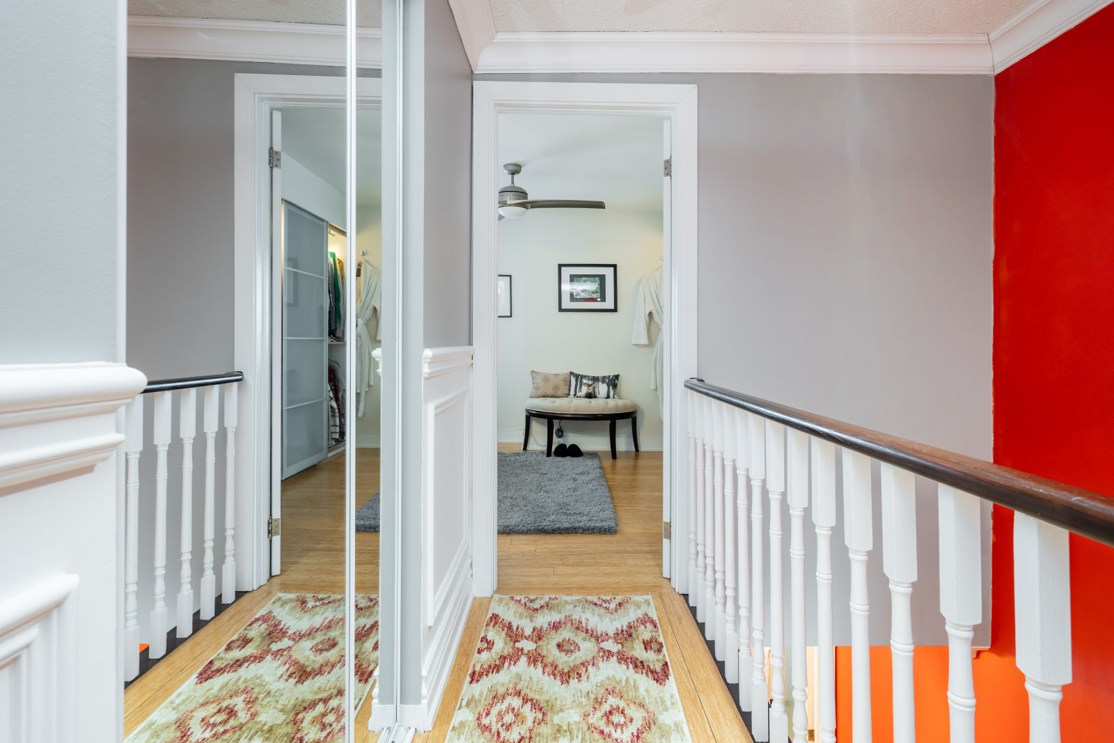


















 Properties with this icon are courtesy of
TRREB.
Properties with this icon are courtesy of
TRREB.![]()
Stunning Highly upgraded unit in small complex backing onto Brookmede Park!Crown moldings and wood flooring throughout. Upgraded custom kitchen with soft-close doors and upgraded appliances,incl frenchdoor-ice maker fridge, Panasonic microwave,pantry with organizers, ceramic flooring. Living and dining combined with bamboo flooring, crown moldings, pot lights, Wood burning fireplace. W/o to balcony and gorgeous views of trees and parkland!Plantation shutters through out. Upgraded closets with organizers in all 3 bedrooms! High baseboards,4-piece ensuite with marble floor and backsplash.Long closing is no problem!
- HoldoverDays: 90
- Architectural Style: 3-Storey
- Property Type: Residential Condo & Other
- Property Sub Type: Condo Townhouse
- GarageType: Attached
- Tax Year: 2024
- Parking Features: Private
- ParkingSpaces: 1
- Parking Total: 2
- WashroomsType1: 1
- WashroomsType1Level: Third
- WashroomsType2: 1
- WashroomsType2Level: Third
- WashroomsType3: 1
- WashroomsType3Level: Main
- BedroomsAboveGrade: 3
- Interior Features: Other
- Basement: Crawl Space
- Cooling: Central Air
- HeatSource: Gas
- HeatType: Forced Air
- ConstructionMaterials: Brick
| School Name | Type | Grades | Catchment | Distance |
|---|---|---|---|---|
| {{ item.school_type }} | {{ item.school_grades }} | {{ item.is_catchment? 'In Catchment': '' }} | {{ item.distance }} |


















































