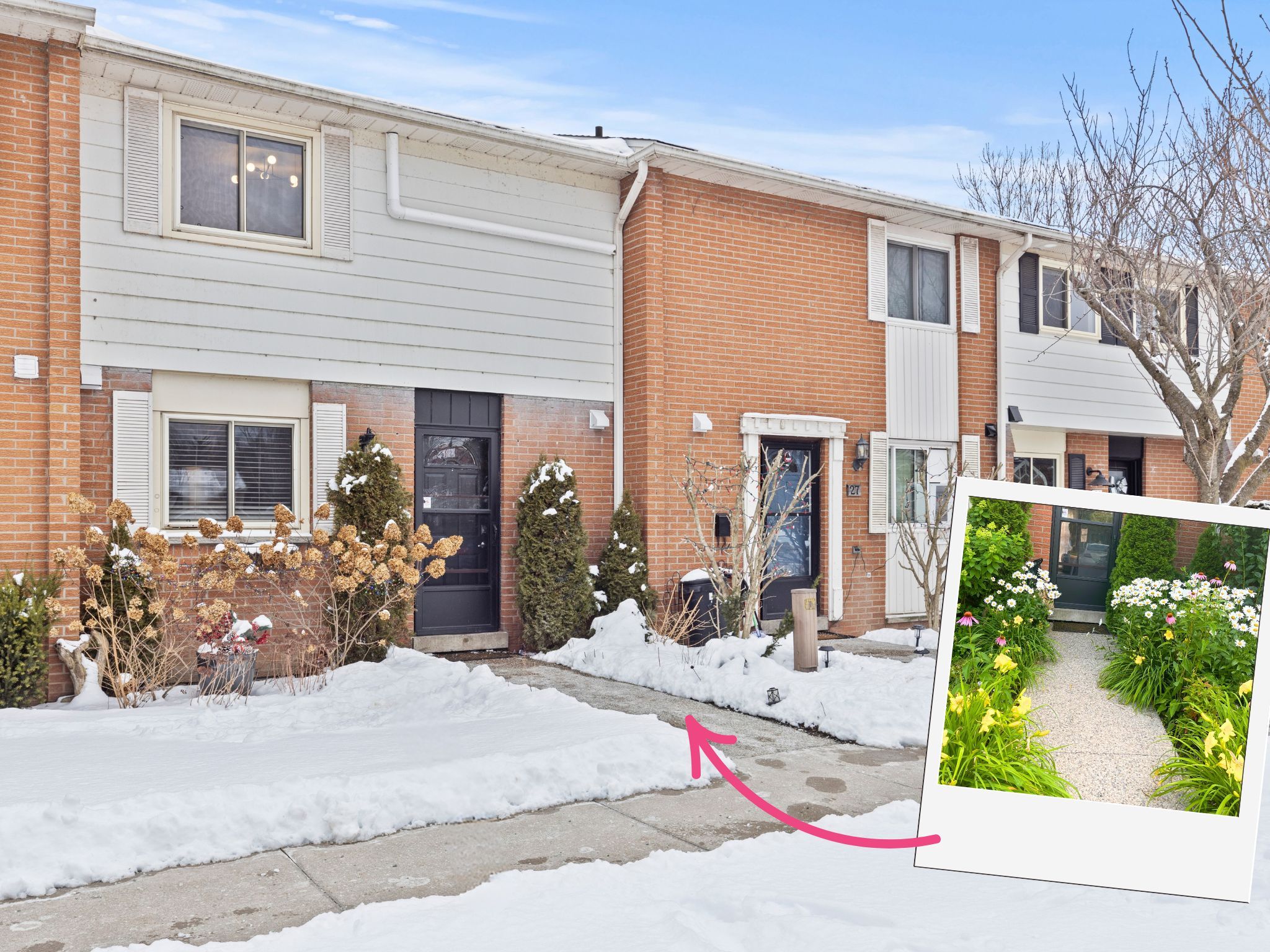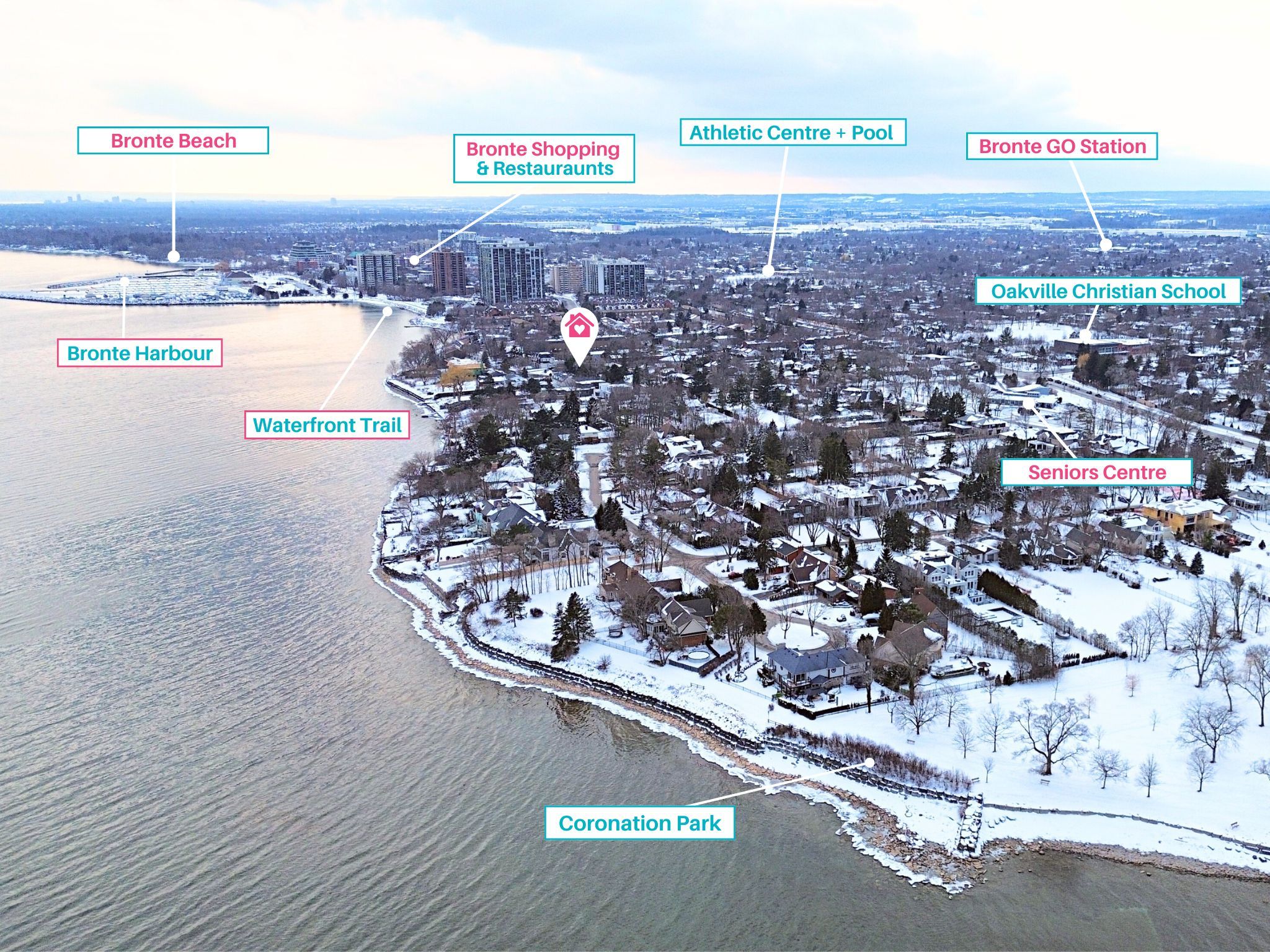$805,000
$45,000#26 - 61 Sarah Lane, Oakville, ON L6L 3V2
1001 - BR Bronte, Oakville,
























 Properties with this icon are courtesy of
TRREB.
Properties with this icon are courtesy of
TRREB.![]()
Imagine living STEPS FROM THE LAKE with all of the incredible things that make BRONTE such a desirable place to call home in Oakville! The quiet complex features green space to the back + front, walkability to shops, restaurants, parks, beaches, marinas + so much more!!Enjoy the move in ready 3 bedroom town home where the afternoon sun pours into your living space. The finished basement includes multiple storage spaces, large laundry room and BONUS ACCESS TO THE SECURE UNDERGROUND PARKING directly from your unit! With an ensuite, walk-in closet and renovated bathrooms, you're sure to love calling 61 Sarah Lane home... the well designed kitchen includes pantry with pull out drawers + organizer in the corner cupboard. Enjoy the ease of the heating/cooling wall units for economical climate control. Ready to book your tour? Feel free to reach out!
- HoldoverDays: 90
- Architectural Style: 2-Storey
- Property Type: Residential Condo & Other
- Property Sub Type: Condo Townhouse
- GarageType: Underground
- Directions: Lakeshore & Windsor Gate
- Tax Year: 2024
- Parking Features: Inside Entry
- Parking Total: 1
- WashroomsType1: 1
- WashroomsType1Level: Ground
- WashroomsType2: 1
- WashroomsType2Level: Second
- WashroomsType3: 1
- WashroomsType3Level: Second
- BedroomsAboveGrade: 3
- Interior Features: Auto Garage Door Remote, Carpet Free, Storage, Water Heater
- Basement: Separate Entrance
- Cooling: Wall Unit(s)
- HeatSource: Electric
- HeatType: Baseboard
- ConstructionMaterials: Vinyl Siding
- Parcel Number: 079960009
- PropertyFeatures: Fenced Yard, Lake/Pond, Marina, Park, School, Public Transit
| School Name | Type | Grades | Catchment | Distance |
|---|---|---|---|---|
| {{ item.school_type }} | {{ item.school_grades }} | {{ item.is_catchment? 'In Catchment': '' }} | {{ item.distance }} |

























